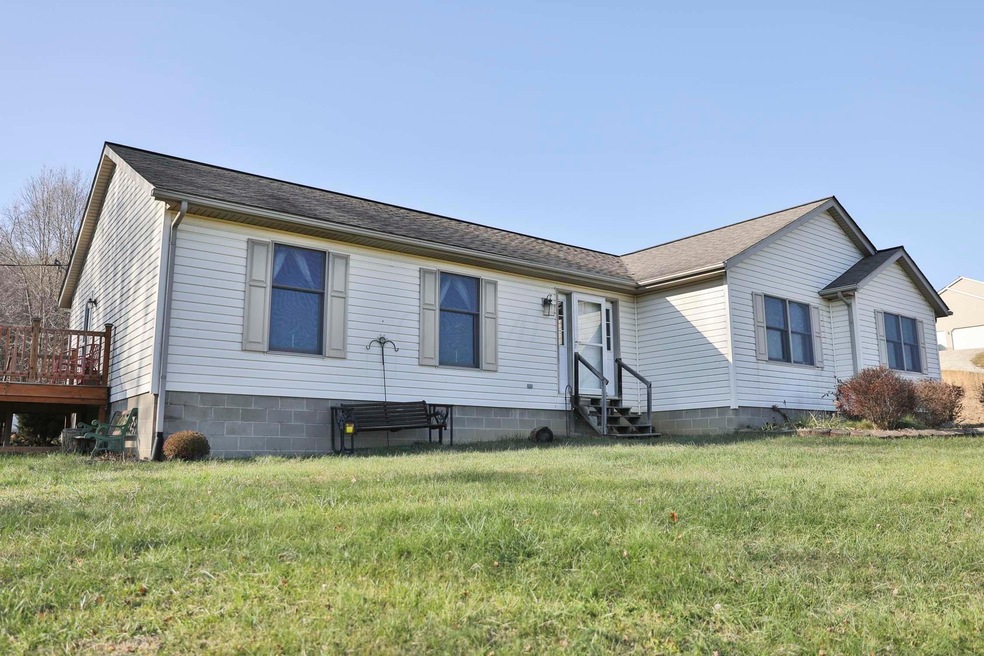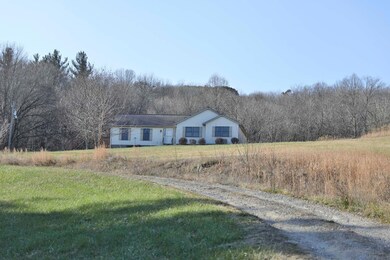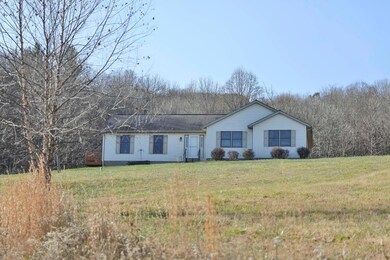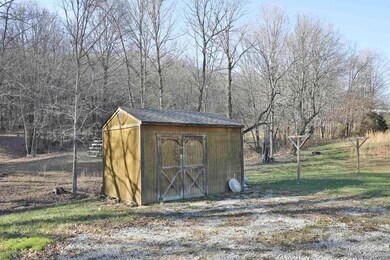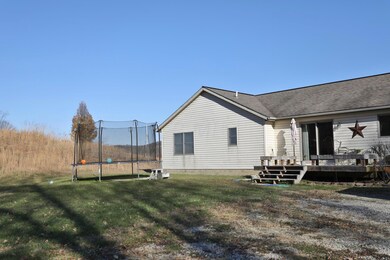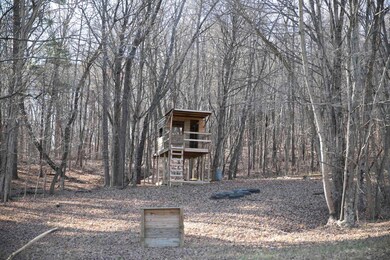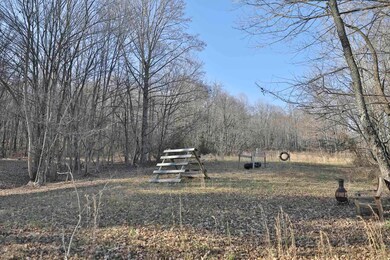
2519 Dry Run Rd Chillicothe, OH 45601
Highlights
- 13.28 Acre Lot
- Ranch Style House
- Central Air
- Deck
- Shed
- Family Room
About This Home
As of March 2018An elegant country feeling in this 3 bed 2.5 bath home on Dry Run Rd in Zane Trace school district. With just over 13 acre, open floor plan that flows easily from dining, to kitchen, to living room. Delightful and warm living room invites entertaining, there is an abundance of wall space for anyone to make it their own, & the dining room is ideally situated off of the step saving kitchen. 3 quiet bedrooms that induce a restful slumber and a large bathroom attached to the owner's suite. There is a large unfinished basement that could easily be finished for an extra living area or additional storage.
This home is snuggled on a hillside with an abundance of space. It is just out of town but also conveniently placed close to many needed amenities.
This is an AS-IS sale. Private. Peaceful.
Last Agent to Sell the Property
Meredith Tomlinson
C/B REALTY CHAMPION INC Listed on: 01/11/2018
Home Details
Home Type
- Single Family
Est. Annual Taxes
- $2,579
Year Built
- Built in 2001
Lot Details
- 13.28 Acre Lot
Parking
- 2 Car Garage
Home Design
- Ranch Style House
- Block Foundation
- Vinyl Siding
Interior Spaces
- 1,794 Sq Ft Home
- Insulated Windows
- Family Room
- Dishwasher
- Laundry on main level
- Basement
Flooring
- Carpet
- Laminate
Bedrooms and Bathrooms
- 3 Main Level Bedrooms
Outdoor Features
- Deck
- Shed
- Storage Shed
Utilities
- Central Air
- Heating Available
Listing and Financial Details
- Assessor Parcel Number 34-06-01-154.000
Ownership History
Purchase Details
Home Financials for this Owner
Home Financials are based on the most recent Mortgage that was taken out on this home.Purchase Details
Home Financials for this Owner
Home Financials are based on the most recent Mortgage that was taken out on this home.Purchase Details
Home Financials for this Owner
Home Financials are based on the most recent Mortgage that was taken out on this home.Similar Homes in Chillicothe, OH
Home Values in the Area
Average Home Value in this Area
Purchase History
| Date | Type | Sale Price | Title Company |
|---|---|---|---|
| Warranty Deed | $173,000 | Northwest Title Box | |
| Survivorship Deed | $171,500 | Title First Agency | |
| Survivorship Deed | $171,000 | Title First |
Mortgage History
| Date | Status | Loan Amount | Loan Type |
|---|---|---|---|
| Open | $170,450 | New Conventional | |
| Closed | $167,810 | New Conventional | |
| Previous Owner | $160,750 | New Conventional | |
| Previous Owner | $171,500 | Purchase Money Mortgage | |
| Previous Owner | $75,000 | Purchase Money Mortgage |
Property History
| Date | Event | Price | Change | Sq Ft Price |
|---|---|---|---|---|
| 03/05/2018 03/05/18 | Sold | -- | -- | -- |
| 02/28/2018 02/28/18 | Sold | $169,000 | 0.0% | $94 / Sq Ft |
| 02/03/2018 02/03/18 | Pending | -- | -- | -- |
| 01/29/2018 01/29/18 | Pending | -- | -- | -- |
| 12/04/2017 12/04/17 | For Sale | $169,000 | 0.0% | $94 / Sq Ft |
| 12/04/2017 12/04/17 | For Sale | $169,000 | -- | $94 / Sq Ft |
Tax History Compared to Growth
Tax History
| Year | Tax Paid | Tax Assessment Tax Assessment Total Assessment is a certain percentage of the fair market value that is determined by local assessors to be the total taxable value of land and additions on the property. | Land | Improvement |
|---|---|---|---|---|
| 2024 | $2,908 | $86,210 | $28,490 | $57,720 |
| 2023 | $2,908 | $86,210 | $28,490 | $57,720 |
| 2022 | $2,973 | $86,210 | $28,490 | $57,720 |
| 2021 | $3,016 | $81,800 | $29,020 | $52,780 |
| 2020 | $3,015 | $81,800 | $29,020 | $52,780 |
| 2019 | $3,017 | $81,800 | $29,020 | $52,780 |
| 2018 | $1,893 | $60,430 | $17,090 | $43,340 |
| 2017 | $2,647 | $78,680 | $17,090 | $61,590 |
| 2016 | $2,579 | $78,680 | $17,090 | $61,590 |
| 2015 | $1,974 | $61,480 | $16,070 | $45,410 |
| 2014 | $1,925 | $61,480 | $16,070 | $45,410 |
| 2013 | $1,935 | $61,480 | $16,070 | $45,410 |
Agents Affiliated with this Home
-
M
Seller's Agent in 2018
Meredith Tomlinson
C/B REALTY CHAMPION INC
-
Patty Good

Buyer's Agent in 2018
Patty Good
Signature Real Estate
(614) 878-8441
9 Total Sales
Map
Source: Columbus and Central Ohio Regional MLS
MLS Number: 217042494
APN: 34-06-01-154.000
- 2998 Dry Run Rd
- 3661 Lick Run Rd
- 1705 True Hollow Rd
- 1769 True Hollow Rd
- 2051 Lick Run Rd
- 3040 Seney Rd Unit 912
- 1959 Chapel Creek Rd
- 965 Graves Rd
- 700 Graves Rd
- 50 Stagecoach Rd
- 2867 Marietta Rd
- 00 Marietta Rd
- 0 Marietta Rd
- 228 Renick Ave
- 1046 Dayton St
- 0 Akron St
- 980 Akron St
- 1904 Thornton-Spung Rd
- 909 E Main St
- 947 Spud Run Rd
