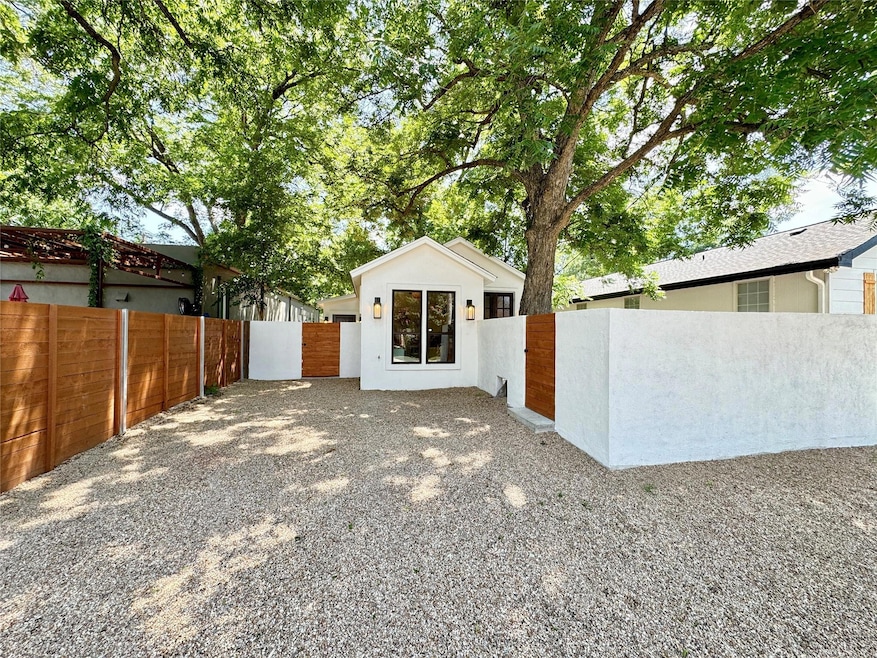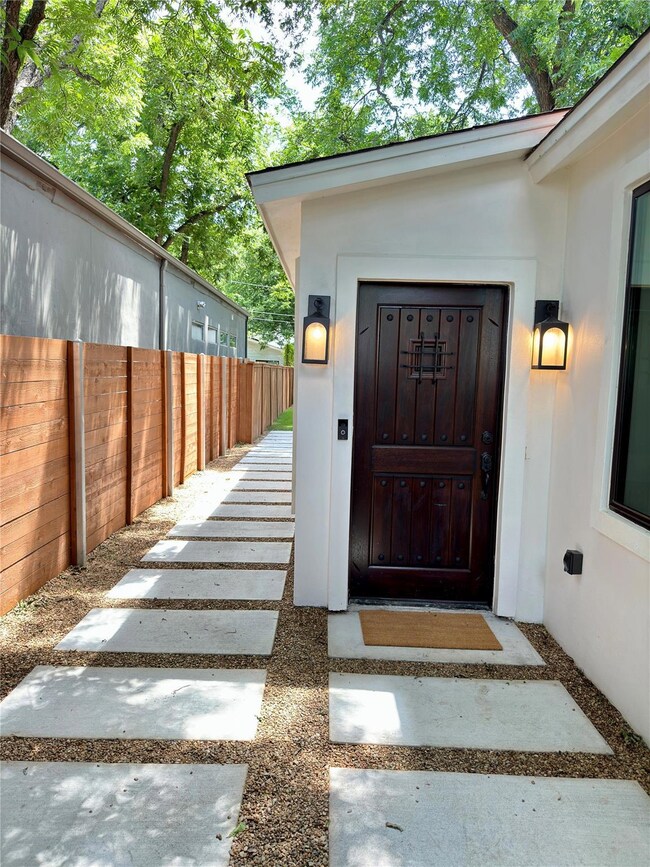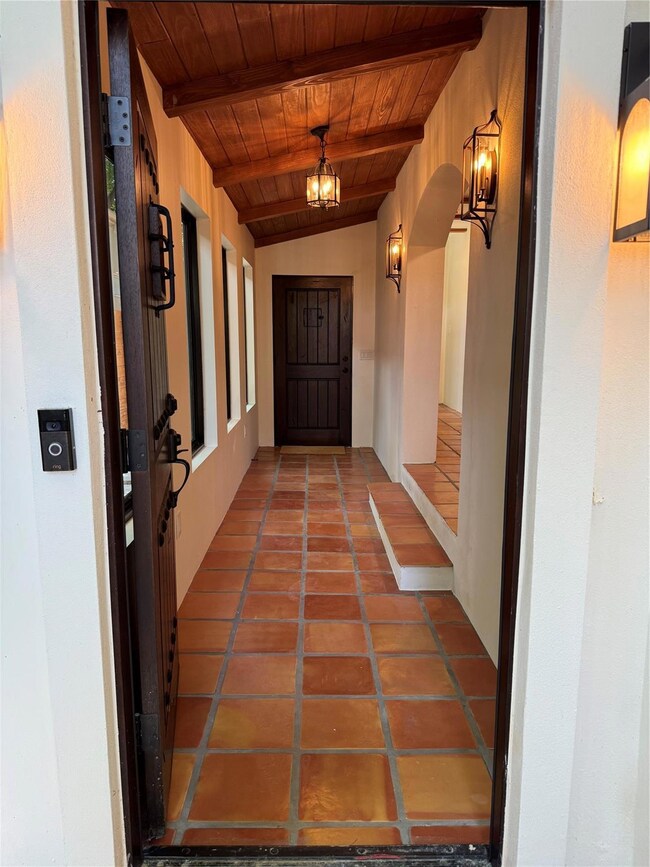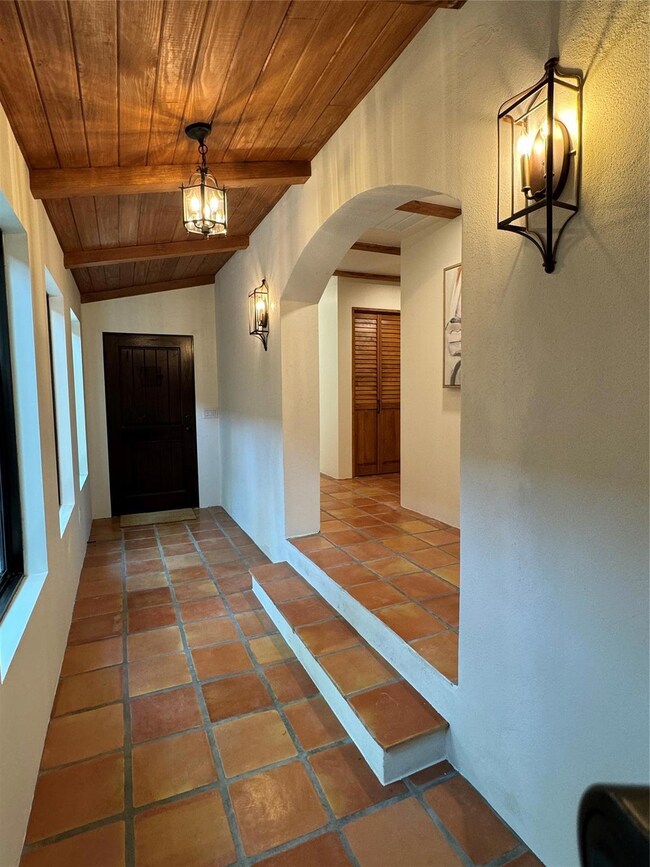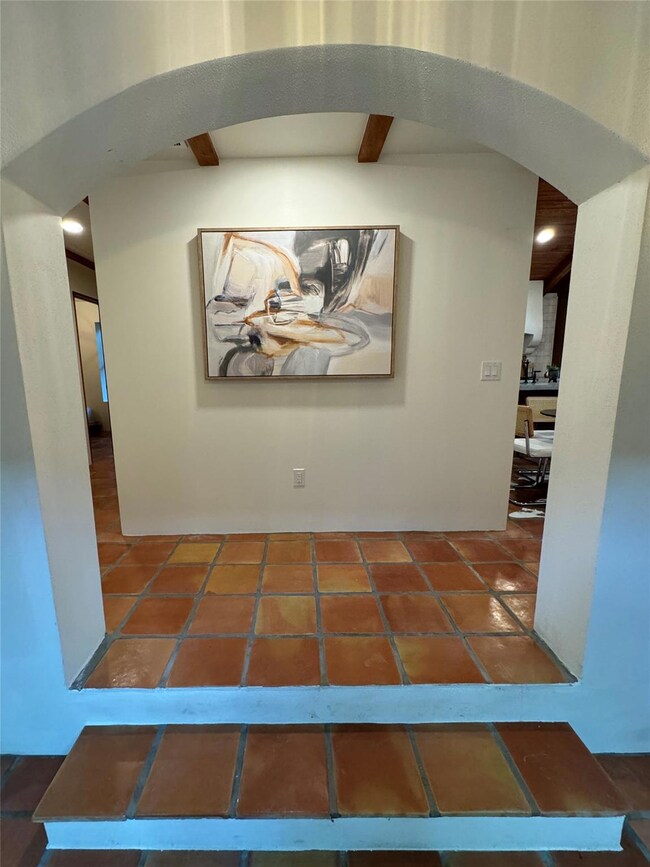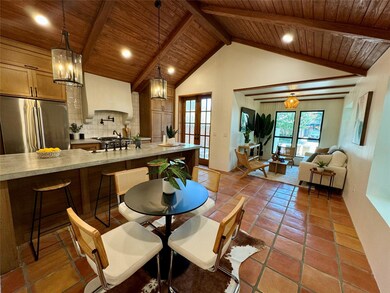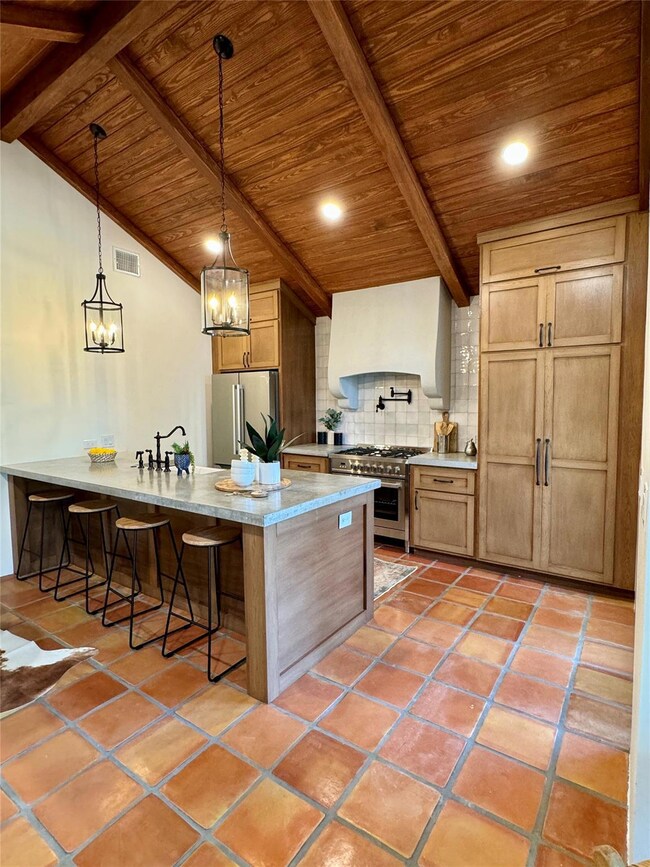2519 E 4th St Unit 1 Austin, TX 78702
Holly NeighborhoodEstimated payment $4,940/month
Highlights
- City View
- Green Roof
- Double Pane Windows
- Open Floorplan
- Private Yard
- Walk-In Closet
About This Home
Incredible property on the East side in the hippest Austin neighborhood! Located in Holly between E Cesar Chavez and E 6th, just minutes from downtown and just blocks from local favorites like La Barbecue, juiceland, Lou’s and many more. This property contains two beautifully renovated, fully separate, spanish style homes. With 1207 sqft of interior space, this 3 bed 2 bath main unit feels open and generous but also well scaled and comfortable. When entering the property you get a resort like feel and can truly appreciate the design and attention to detail. The gorgeous European style stucco exterior, authentic saltillo tile floors throughout, stained wood ceilings and beams, beautiful fixtures, as well as new top of the line stainless steel appliances are just a couple things that make this home truly stunning. The gorgeous large kitchen island is just one of the many custom features in this house, others include doors, cabinetry, steel stair railings and concrete counter tops. There are two guest bedrooms, a large laundry closet, and a beautifully designed main bathroom with a tub shower. The master suite has a large walk in closet and an incredible master bathroom with plaster walls and walk in shower, giving this master bath an authentic spa/resort feel. There is a large private front courtyard that creates an extension of the living space, great for entertaining. The property is dog-ready, it is fully fenced and gated with plenty of parking. Also listed separately is the full property and unit 2.
Listing Agent
DDFW Realty Brokerage Phone: (914) 393-1588 License #0747794 Listed on: 07/07/2024
Property Details
Home Type
- Condominium
Est. Annual Taxes
- $9,434
Year Built
- Built in 1951 | Remodeled
Lot Details
- North Facing Home
- Private Entrance
- Property is Fully Fenced
- Private Yard
- Back Yard
Home Design
- Pillar, Post or Pier Foundation
- Slab Foundation
- Frame Construction
- Spray Foam Insulation
- Shingle Roof
- Concrete Siding
- Block Exterior
- Stucco
Interior Spaces
- 1,207 Sq Ft Home
- 1-Story Property
- Open Floorplan
- Ceiling Fan
- Double Pane Windows
- Vinyl Clad Windows
- Insulated Windows
- Entrance Foyer
- Storage
- Washer and Electric Dryer Hookup
- Tile Flooring
- City Views
Kitchen
- Free-Standing Gas Oven
- Gas Range
- Range Hood
- Microwave
- Ice Maker
- Dishwasher
- Disposal
Bedrooms and Bathrooms
- 3 Main Level Bedrooms
- Walk-In Closet
- 2 Full Bathrooms
Parking
- 2 Parking Spaces
- Driveway
- Additional Parking
Eco-Friendly Details
- Sustainability products and practices used to construct the property include conserving methods
- Green Roof
- Energy-Efficient Appliances
- Energy-Efficient Windows
- Energy-Efficient Construction
- Energy-Efficient HVAC
- Energy-Efficient Lighting
- Energy-Efficient Insulation
- Energy-Efficient Doors
- ENERGY STAR Qualified Equipment
- Energy-Efficient Thermostat
- Green Water Conservation Infrastructure
Outdoor Features
- Uncovered Courtyard
- Patio
Location
- City Lot
Schools
- Brooke Elementary School
- Martin Middle School
- Eastside Early College High School
Utilities
- Central Heating and Cooling System
- Heating System Uses Natural Gas
- Natural Gas Connected
- Tankless Water Heater
- High Speed Internet
Community Details
- Property has a Home Owners Association
- 2519 E 4Th Condominiums Association
- Chernosky M E Subdivision
Listing and Financial Details
- Assessor Parcel Number 2519 E 4th Unit 1
- Tax Block 1
Map
Home Values in the Area
Average Home Value in this Area
Tax History
| Year | Tax Paid | Tax Assessment Tax Assessment Total Assessment is a certain percentage of the fair market value that is determined by local assessors to be the total taxable value of land and additions on the property. | Land | Improvement |
|---|---|---|---|---|
| 2023 | $10,333 | $567,648 | $405,000 | $162,648 |
| 2022 | $7,544 | $381,996 | $285,000 | $96,996 |
| 2021 | $6,639 | $305,000 | $237,500 | $67,500 |
| 2020 | $5,901 | $275,100 | $237,500 | $37,600 |
| 2018 | $6,446 | $291,163 | $250,000 | $41,163 |
| 2017 | $6,106 | $273,803 | $215,000 | $58,803 |
| 2016 | $4,959 | $222,340 | $153,000 | $69,340 |
| 2015 | $5,374 | $205,324 | $140,250 | $65,074 |
| 2014 | $5,374 | $225,810 | $140,250 | $85,560 |
Property History
| Date | Event | Price | List to Sale | Price per Sq Ft |
|---|---|---|---|---|
| 07/07/2024 07/07/24 | For Sale | $799,000 | -- | $662 / Sq Ft |
Purchase History
| Date | Type | Sale Price | Title Company |
|---|---|---|---|
| Deed | -- | Chicago Title | |
| Warranty Deed | -- | None Available | |
| Vendors Lien | -- | None Available | |
| Interfamily Deed Transfer | -- | Fidelity National Title |
Mortgage History
| Date | Status | Loan Amount | Loan Type |
|---|---|---|---|
| Closed | $576,000 | Construction | |
| Previous Owner | $224,000 | New Conventional |
Source: Unlock MLS (Austin Board of REALTORS®)
MLS Number: 9741605
APN: 189623
- 2606 Santa Rosa St
- 2607 E 5th St
- 2618 E 4th St
- 2406 Santa Maria St
- 2404 Santa Rita St
- 2402 Santa Rita St
- 2703 E 3rd St Unit 2
- 2709 E 5th St Unit 2305
- 2709 E 5th St Unit 1306
- 2317 Santa Maria St
- 2315 Santa Maria St
- 2511 E Cesar Chavez St
- 2401 E 6th St Unit 5068
- 2308 Santa Rita St
- 2307 E 2nd St Unit A
- 2213 Santa Maria St
- 2211 Santa Rosa St
- 2235 E 6th St Unit 302
- 2209 E 5th St
- 2907 E 5th St
- 2709 E 5th St Unit 2303
- 2709 E 5th St Unit 2203
- 420 N Pleasant Valley Rd Unit 201
- 420 N Pleasant Valley Rd Unit 204
- 2401 E 6th St Unit 6084
- 2609 E Cesar Chavez St Unit 204
- 2307 E 5th St
- 2307 E 5th St
- 2307 E 5th St
- 2307 E 5th St
- 2400 E 6th St
- 2505 Willow St
- 2711 Willow St Unit A
- 74 Julius St
- 2104 E 2nd St Unit 1
- 2209 Willow St Unit B
- 2220 Webberville Rd Unit 310
- 2220 Webberville Rd Unit 323
- 2814 Gonzales St
- 2208 Garden St Unit B
