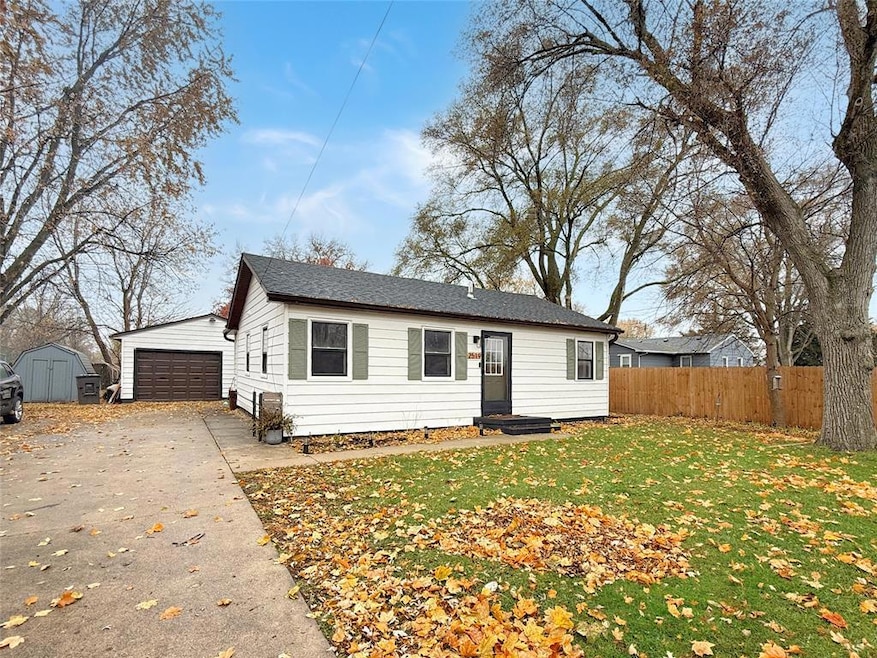2519 E Aurora Ave Des Moines, IA 50317
Douglas Acres NeighborhoodEstimated payment $1,338/month
Total Views
2,442
3
Beds
2
Baths
1,104
Sq Ft
$190
Price per Sq Ft
Highlights
- Ranch Style House
- Forced Air Heating and Cooling System
- Dining Area
- No HOA
- Family Room
- Property is Fully Fenced
About This Home
This fully updated and remodeled 3 bedroom, 2 bathroom ranch offers modern comfort and convenience throughout, featuring new flooring, trim, and paint, plus a 2023 roof and gutters for peace of mind. The primary suite includes his-and-her closets and a newly remodeled ensuite bathroom, while the oversized 1-car garage provides ample storage and functionality. Enjoy the massive back deck and fully fenced-in yard, perfect for outdoor living, making this home move-in ready from top to bottom. Schedule your showing today!
Home Details
Home Type
- Single Family
Est. Annual Taxes
- $2,995
Year Built
- Built in 1993
Lot Details
- 7,475 Sq Ft Lot
- Lot Dimensions are 57x130
- Property is Fully Fenced
- Wood Fence
- Chain Link Fence
- Property is zoned N3B
Home Design
- Ranch Style House
- Block Foundation
- Metal Siding
Interior Spaces
- 1,104 Sq Ft Home
- Family Room
- Dining Area
- Crawl Space
- Laundry on main level
Bedrooms and Bathrooms
- 3 Main Level Bedrooms
Parking
- 1 Car Detached Garage
- Driveway
Utilities
- Forced Air Heating and Cooling System
Community Details
- No Home Owners Association
Listing and Financial Details
- Assessor Parcel Number 01701-000-000
Map
Create a Home Valuation Report for This Property
The Home Valuation Report is an in-depth analysis detailing your home's value as well as a comparison with similar homes in the area
Home Values in the Area
Average Home Value in this Area
Tax History
| Year | Tax Paid | Tax Assessment Tax Assessment Total Assessment is a certain percentage of the fair market value that is determined by local assessors to be the total taxable value of land and additions on the property. | Land | Improvement |
|---|---|---|---|---|
| 2025 | $2,758 | $159,200 | $27,100 | $132,100 |
| 2024 | $2,758 | $140,200 | $23,400 | $116,800 |
| 2023 | $2,792 | $140,200 | $23,400 | $116,800 |
| 2022 | $2,562 | $118,500 | $20,500 | $98,000 |
| 2021 | $2,592 | $118,500 | $20,500 | $98,000 |
| 2020 | $2,916 | $112,500 | $19,400 | $93,100 |
| 2019 | $2,572 | $112,500 | $19,400 | $93,100 |
| 2018 | $2,546 | $95,700 | $16,200 | $79,500 |
| 2017 | $2,542 | $95,700 | $16,200 | $79,500 |
| 2016 | $2,478 | $94,000 | $15,600 | $78,400 |
| 2015 | $2,478 | $94,000 | $15,600 | $78,400 |
| 2014 | $2,326 | $90,800 | $14,900 | $75,900 |
Source: Public Records
Property History
| Date | Event | Price | List to Sale | Price per Sq Ft | Prior Sale |
|---|---|---|---|---|---|
| 12/31/2025 12/31/25 | For Sale | $210,000 | 0.0% | $190 / Sq Ft | |
| 12/09/2025 12/09/25 | Pending | -- | -- | -- | |
| 12/02/2025 12/02/25 | For Sale | $210,000 | +35.5% | $190 / Sq Ft | |
| 10/06/2023 10/06/23 | Sold | $155,000 | 0.0% | $140 / Sq Ft | View Prior Sale |
| 09/20/2023 09/20/23 | Pending | -- | -- | -- | |
| 09/07/2023 09/07/23 | For Sale | $155,000 | -- | $140 / Sq Ft |
Source: Des Moines Area Association of REALTORS®
Purchase History
| Date | Type | Sale Price | Title Company |
|---|---|---|---|
| Quit Claim Deed | -- | None Available | |
| Legal Action Court Order | -- | None Available | |
| Warranty Deed | $78,000 | -- | |
| Warranty Deed | $67,500 | -- |
Source: Public Records
Mortgage History
| Date | Status | Loan Amount | Loan Type |
|---|---|---|---|
| Previous Owner | $70,400 | No Value Available | |
| Previous Owner | $54,400 | No Value Available | |
| Closed | $13,600 | No Value Available |
Source: Public Records
Source: Des Moines Area Association of REALTORS®
MLS Number: 731161
APN: 060-01701000000
Nearby Homes
- 4128 E 27th St
- 4102 E 25th St
- 4300 NE 27th St
- 2606 NE 44th Ave
- 4010 E 23rd St
- 2816 E Madison Ave
- 2776 NE Norwood Ln
- 3103 E Shawnee Ave
- 4725 NE 27th Ct
- 2822 Wedgewood Rd
- 3315 E 25th St
- 2407 E Tiffin Ave
- 4710 NE 31st St
- 2722 E Tiffin Ave
- 2719 E Tiffin Ave
- 3001 E Ovid Ave
- 2718 Richmond Ave
- 2817 Richmond Ave
- 2555 Hull Ave
- 4326 NE 35th St
- 2518 Boyd St
- 3540 E Douglas Ave
- 3600 Kennedy Dr
- 3722 Hubbell Ave
- 3315 E 15th St
- 4014 Hubbell Ave
- 1216-1306 E Seneca Ave
- 3408 Easton Blvd
- 3440 Easton Blvd
- 1332 E Sheridan Ave
- 2753 Cleveland Ave
- 2343 E 12th St
- 1805 Glenbrook Dr
- 4202 NE 3rd St
- 1801 E 12th St
- 4124 3rd St
- 4216 50th St
- 4282 E 50th St
- 2826 Oxford St
- 3799 Village Run Dr







