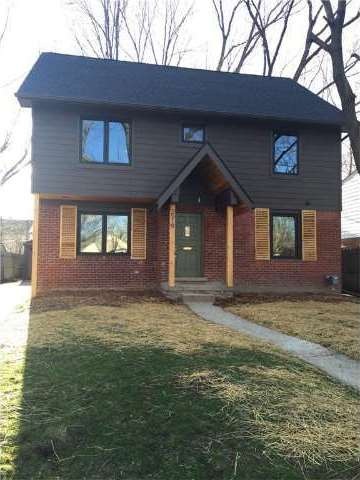
$359,999
- 4 Beds
- 2 Baths
- 1,357 Sq Ft
- 2191 Cummings Ave
- Berkley, MI
Welcome to this beautifully updated 4-bedroom, 2-bath bungalow in the heart of Berkley’s sought-after Thomas Park subdivision! Perfectly situated between Catalpa Oaks Park & Oxford Park, this 1,357 sq. ft. home offers the ideal blend of comfort, style, and convenience.Step inside to find refinished oak hardwood floors, a remodeled kitchen with granite countertops and stainless steel
Edinam Moten Bridge Cross Realty
