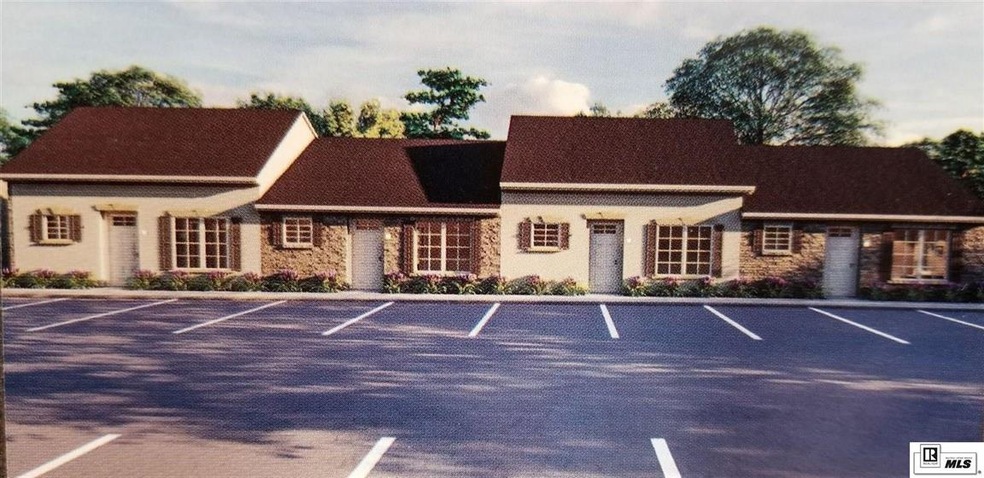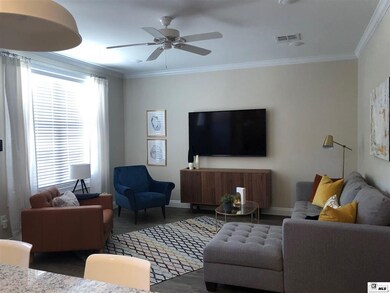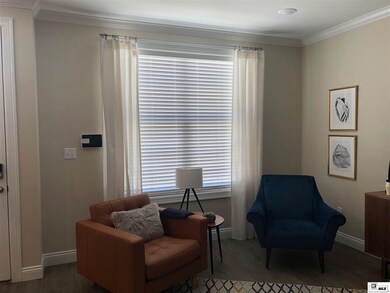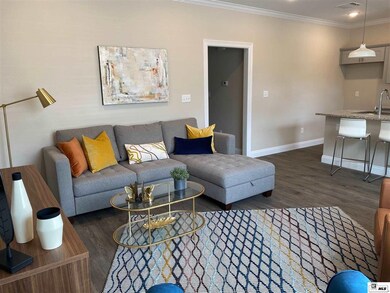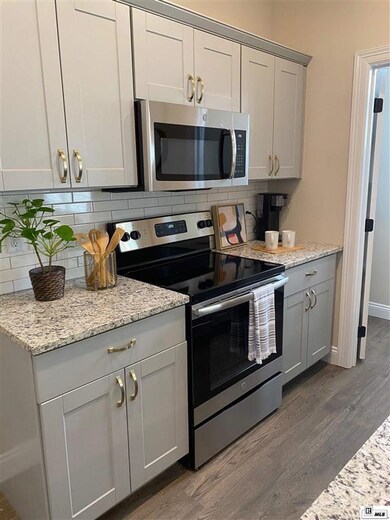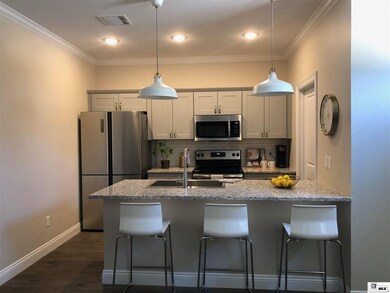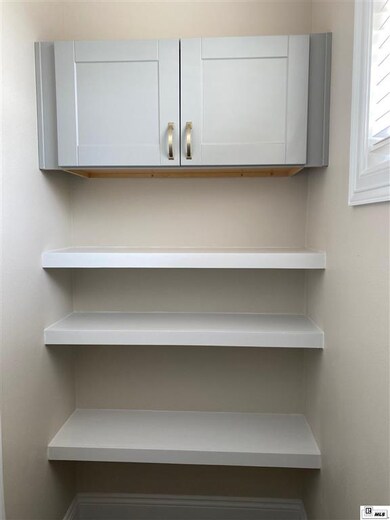
2519 Kavanaugh Rd Ruston, LA 71270
About This Home
As of August 2022Unique to the Ruston area. This attractive townhome development is located minutes from LA Tech, shopping, and dining. Private back courtyard, fully irrigated lawn and front landscaping. Inside you'll find 2BR's, each with it's own bath, an open kitchen/living design, and separate laundry/pantry. Granite countertops in the kitchen. Annual HOA Fee of $1,000.00 will cover lawn maintenance, water usage for irrigation system, and utilities for street lamps. There are a total of 24 townhomes available. Seller is a licensed Real Estate Broker. Copy and paste the following link for a video: https://youtu.be/O_jEL_RtLlc
Last Agent to Sell the Property
Lincoln Realty License #0000043289 Listed on: 08/16/2019
Property Details
Home Type
Condominium
Est. Annual Taxes
$1,479
Year Built
2019
Lot Details
0
Listing Details
- Class: RESIDENTIAL
- Type: Condo/Townhouse
- Style: Traditional
- Age: New
- Estimated Heated Sq Ft: 880
- Estimated Total Sq Ft: 982
- Electric Companies: City of Ruston
- Hoa Fees: Lawn Maintenance
- HOA Fees Description: 1000.00/YR
- Estimated Number of Acres: 0.03
- Parish: LINCOLN
- Price Per H Sq Ft: 185.23
- Price Per Sq Ft: 185.23
- Stories: One
- Warranty: Yes
- Warranty Program: Builder Warranty
- Water Companies: City of Ruston
- Year Built: 2019
- Special Features: NewHome
- Property Sub Type: Condos
Interior Features
- Appliances: Dishwasher, Microwave, Washer/Dryer Connect, Electric Range/Oven
- Interior Amenities: Ceiling Fan(s), Smoke Detector, Cable
- Windows: Double Pane, Vinyl Clad
- Number Of Bedrooms: 2
- Master Bedroom: On Level: 1, Dimensions: 12 X 11.5, VINYL WOOD
- Bedroom 2: On Level: 1, Dimensions: 12 X 11.5, VINYL WOOD
- Full Bathrooms: 2
- Living Room: On Level: 1, Dimensions: 16 X 15, VINYL WOOD
- Kitchen: On Level: 1, Dimensions: 10 X 9, VINYL
Exterior Features
- Landscaping: Professional Landscaping, Sprinkler System
- Exterior: Brick Veneer
- Exterior Amenities: Hard Surface Drv., Paved Street
- Foundation: Slab
- New Construction: Under Construction
- Porch Patio: Porch Covered, Courtyard
- Roof: Architecture Style
Utilities
- Cooling: Central Air, Electric
- Heating: Electric, Central
- Sewer: Public
- Water: Public
- Water Heater: Electric
Schools
- Elementary School: Glenview/Cypress Springs
- Middle School: LEWIS MID SCHOO
- High School: RUSTON L
Lot Info
- Acreage: Less than 1 Acre
- Fencing: Wood
- Lot Description: Cleared Lot
- Lot Size: 25 X 50
- Parcel Number: 10183000017
- Price Per Acre: 5383333.33
- Zoning: RES.
Ownership History
Purchase Details
Home Financials for this Owner
Home Financials are based on the most recent Mortgage that was taken out on this home.Similar Homes in Ruston, LA
Home Values in the Area
Average Home Value in this Area
Purchase History
| Date | Type | Sale Price | Title Company |
|---|---|---|---|
| Deed | $163,000 | None Available |
Mortgage History
| Date | Status | Loan Amount | Loan Type |
|---|---|---|---|
| Open | $160,047 | Purchase Money Mortgage |
Property History
| Date | Event | Price | Change | Sq Ft Price |
|---|---|---|---|---|
| 08/12/2022 08/12/22 | Sold | -- | -- | -- |
| 07/23/2022 07/23/22 | Pending | -- | -- | -- |
| 07/21/2022 07/21/22 | For Sale | $190,000 | +17.6% | $193 / Sq Ft |
| 03/10/2021 03/10/21 | Sold | -- | -- | -- |
| 01/06/2021 01/06/21 | For Sale | $161,500 | 0.0% | $164 / Sq Ft |
| 12/31/2020 12/31/20 | Off Market | -- | -- | -- |
| 08/16/2019 08/16/19 | For Sale | $161,500 | -- | $164 / Sq Ft |
Tax History Compared to Growth
Tax History
| Year | Tax Paid | Tax Assessment Tax Assessment Total Assessment is a certain percentage of the fair market value that is determined by local assessors to be the total taxable value of land and additions on the property. | Land | Improvement |
|---|---|---|---|---|
| 2024 | $1,479 | $17,326 | $240 | $17,086 |
| 2023 | $1,274 | $14,341 | $460 | $13,881 |
| 2022 | $1,281 | $14,341 | $460 | $13,881 |
| 2021 | $1,140 | $13,794 | $460 | $13,334 |
| 2020 | $199 | $2,396 | $2,396 | $0 |
Agents Affiliated with this Home
-
B
Seller's Agent in 2022
Bruce Siegmund
RE/MAX
(318) 614-4352
23 Total Sales
-

Seller Co-Listing Agent in 2022
Brandon Crume
RE/MAX
(318) 278-5252
152 Total Sales
-
J
Buyer's Agent in 2022
Jennifer Crume
RE/MAX
(318) 245-3258
159 Total Sales
-

Seller's Agent in 2021
Bobbie Dyer
Lincoln Realty
(318) 245-3178
74 Total Sales
Map
Source: Northeast REALTORS® of Louisiana
MLS Number: 189603
APN: 38188
- 2529 Kavanaugh Rd
- 1525 W Kentucky Ave
- 1109 Lisa Ln
- 2201 Cooktown Rd
- 1033 Pennington Ln
- 1205 Greenwood Dr
- 2111 W Kentucky Ave
- 2206 Desiree St
- 2158 Llangeler Dr
- 2168 Llangeler Dr
- 2210 Llangeler Dr
- 904 Sherwood Dr
- 1441 Cooktown Rd
- 000 Wales Ct
- 145 Mossy Knoll Dr
- 327 Jefferson Oaks Dr
- 1322 Cooktown Rd
- 512 Glendale Dr
- 200 Brinkley Ln
- 600 Jefferson Ave
