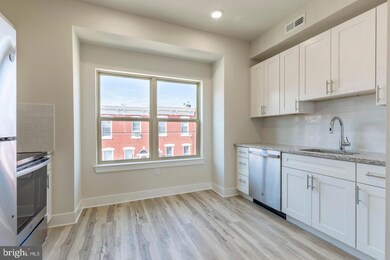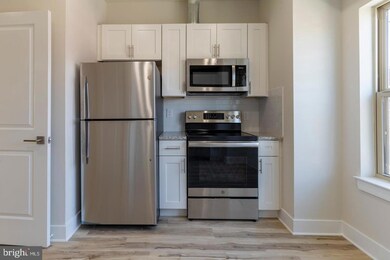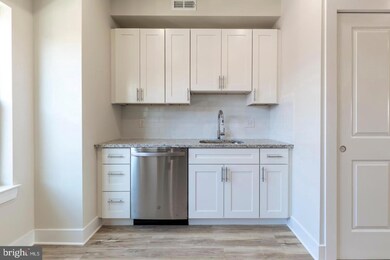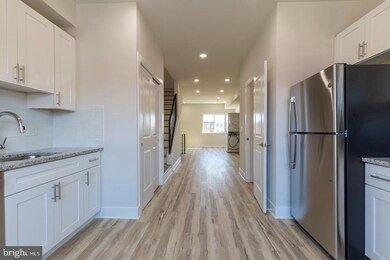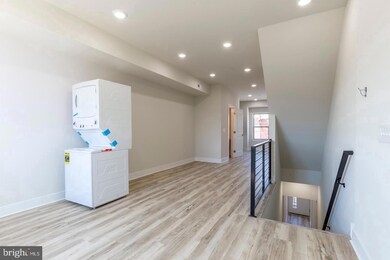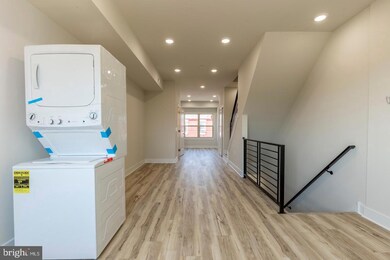2519 N Hancock St Unit 2 Philadelphia, PA 19133
Norris Square NeighborhoodHighlights
- No HOA
- Dogs and Cats Allowed
- 3-minute walk to Waterloo Playground
- Central Air
- Heating Available
About This Home
Welcome Home to this recently constructed 2 bed/1.5 bath unit. Features include wood floors, modern finishes, white shaker cabinets, stainless steel appliances, in-unit W/D, recessed lighting, central air & heat and private roof deck; to name a few Unit 2 consists of the second and third floor. Enter into living area. The kitchen has two separate counters with room for butcher block table in between. Your half bath is also on this level- perfect for guests. Upstairs are the 2 bedrooms and full bathroom with an in unit washer and dryer. Spacious bedrooms with great natural light. This unit has access to the private roof deck with views of center city and the river. Schedule your showing today!
About The Neighborhood: You'll be walking distance from the Huntingdon Station for the MFL, Temple University Hospital, and convenient shops and eateries along Lehigh Ave, such as One Pound Cheesesteak, Calypso Bar, Noodle House, Fiore Pizza, Franny Lou's Porch, and much more!
Lease Terms: Generally, first month, last month, and one month security deposit due at, or prior to, lease signing. Other terms may be required by Landlord. $45 application fee per applicant. Pets are conditional on owner's approval and may require an additional fee, if accepted. (Generally $500/dog and $250/cat, or monthly pet rent). Tenants responsible for all utilities: electricity, cable/internet, $65/mo flat water fee
Condo Details
Home Type
- Condominium
Year Built
- Built in 2021
Interior Spaces
- Property has 2 Levels
Bedrooms and Bathrooms
- 2 Main Level Bedrooms
Laundry
- Laundry in unit
- Washer and Dryer Hookup
Parking
- Public Parking
- On-Street Parking
- Unassigned Parking
Utilities
- Central Air
- Heating Available
Listing and Financial Details
- Residential Lease
- Security Deposit $1,595
- Tenant pays for all utilities
- No Smoking Allowed
- 12-Month Min and 24-Month Max Lease Term
- Available 7/15/25
- $50 Application Fee
- Assessor Parcel Number 192048800
Community Details
Overview
- No Home Owners Association
- Low-Rise Condominium
- West Kensington Subdivision
Pet Policy
- Limit on the number of pets
- Pet Size Limit
- Pet Deposit Required
- Dogs and Cats Allowed
- Breed Restrictions
Map
Source: Bright MLS
MLS Number: PAPH2513824
- 2525 N Hancock St
- 2515 Mutter St
- 2508 N Mutter St
- 2504 6 N Mutter St
- 2539 N Mascher St
- 2502 N Mutter St
- 2507 N Mutter St
- 2211 Mutter St
- 2400, 2402 Mutter St
- 2506 N Mascher St
- 190 W Huntingdon St
- 2534 N Palethorp St
- 2612 N Palethorp St
- 191 W Huntingdon St
- 177 W Huntingdon St
- 2537 N Howard St
- 2611 N 2nd St
- 2502 N 2nd St
- 2554 N Hope St
- 2435 N Palethorp St
- 2519 N Hancock St Unit 1
- 2500 N Mascher St Unit 7
- 2500 N Mascher St Unit 1
- 2547 N Hancock St Unit 4
- 2547 N Hancock St Unit 2
- 2547 N Hancock St Unit 1
- 140 W Huntingdon St Unit 1
- 2535 N Howard St Unit 1
- 2513 N Howard St Unit 203
- 2528 N Hope St Unit 1
- 121 W Cumberland St Unit 101
- 135 W Huntingdon St Unit 1
- 2550 N Hope St Unit 2
- 2409 N Hancock St Unit 4
- 2409 N Hancock St Unit 6
- 2520 N Front St Unit 102
- 2520 N Front St Unit A
- 2520 N Front St Unit 205
- 2520 N Front St Unit 303
- 2520 N Front St Unit 207

