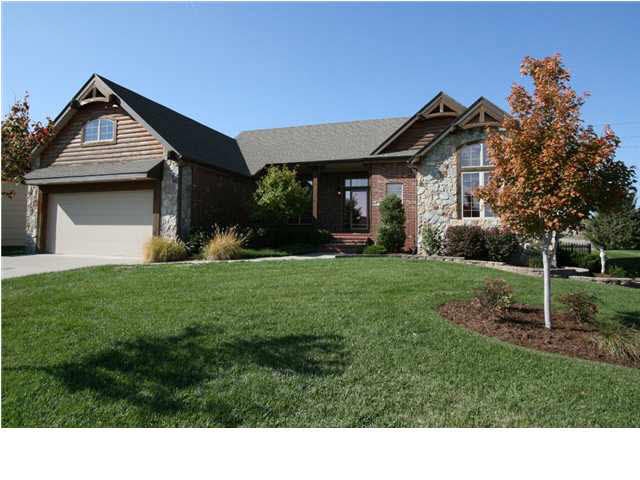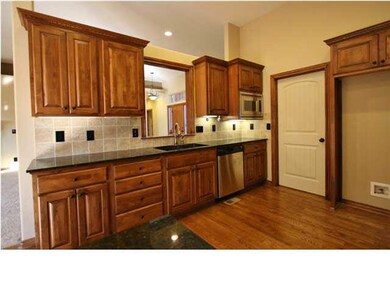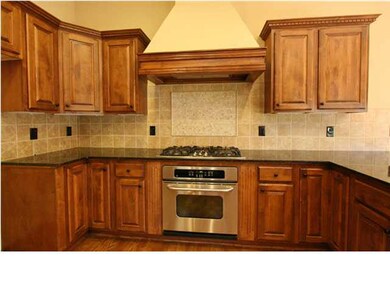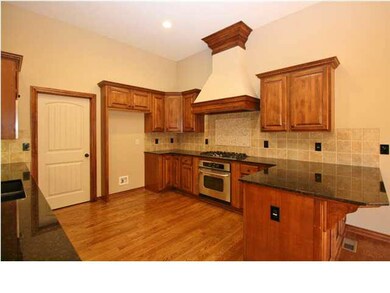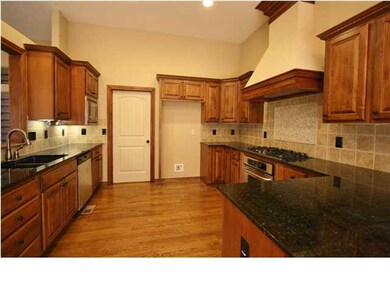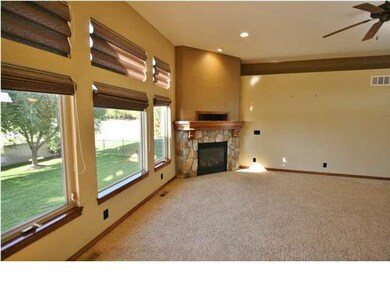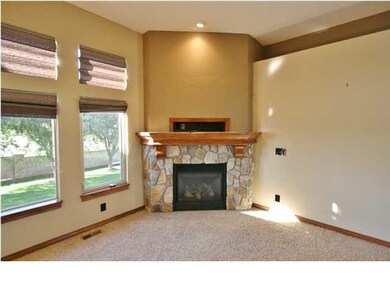
2519 N Peckham St Wichita, KS 67228
Highlights
- Community Lake
- Deck
- Vaulted Ceiling
- Wheatland Elementary School Rated A
- Living Room with Fireplace
- Ranch Style House
About This Home
As of April 2019This is a super home in the Hawthorne subdivision - such a great family neighborhood! The home has beautiful woodwork and hardwood floors. You'll love having four finished bedrooms, plus a very large family room with wet bar and second fireplace. Spend lazy summer days on your covered deck, while enjoying the fenced yard and the green, green grass from the sprinkler system - which is on a well! No high water bills for the owners of this home! Here's another bonus - you can enjoy the fireworks from Bradley Fair right from your deck! Great kitchen with gas stove for the cook in the family. The garage is a tandum 3 car garage, so all your vehicles will be safe and dry! Professionally installed Reverse Osmosis Water Purifier was added a few years ago so that the water from the fridge tastes great and is healthy. The area is booming: Cabellas, Hobby Lobby, Quicktrip and many other retail stores were recently added near 21st and 127th. Your family will love that the home is within walking and/or running distance of the bike/run path curves along the local highway. For the techie in the family: this home is outfitted with INSTEON Smarthome Automation. So - you can control your lights with your smartphone from anywhere! (www.insteon.com; parts are distributed through their website www.smarthome.com. For more information about INSTEON, please see the documents on file.) For those families with little ones, this home is fitted with with tamper resistant outlets in all the rooms, so that kids aren't able to stick anything into an outlet. The outlets will only open when a "pronged" device is pushed into the outlet. Super safe! More high tech stuff: there are outlets in the kitchen that have USB chargers built into them. This makes it easy to plug in and recharge your device. Just plug it in, and you can use tablets, smartphones and bluetooth devices and charge from these USB outlets. You'll also be happy to know that there are twin water tanks in the furnace room, so you'll never run out of hot water! The soffit rope lighting in the living room is a nice ambiance light in the evening to help passively light the area when you are walking to the kitchen late in the evening or earlier in the morning. There are just so many great features to this home - come and see for yourself! Live, work and play in one of the best places in Wichita!
Last Agent to Sell the Property
SUE LANGSTON-AMES
Keller Williams Signature Partners, LLC License #BR00217708 Listed on: 11/01/2013
Last Buyer's Agent
Curtis McCoskey
LPT Realty, LLC License #00224155
Home Details
Home Type
- Single Family
Est. Annual Taxes
- $4,050
Year Built
- Built in 2005
Lot Details
- 0.26 Acre Lot
- Wrought Iron Fence
- Corner Lot
- Sprinkler System
HOA Fees
- $40 Monthly HOA Fees
Home Design
- Ranch Style House
- Traditional Architecture
- Frame Construction
- Composition Roof
Interior Spaces
- Wet Bar
- Vaulted Ceiling
- Ceiling Fan
- Multiple Fireplaces
- Gas Fireplace
- Family Room
- Living Room with Fireplace
- Formal Dining Room
- Recreation Room with Fireplace
- Wood Flooring
Kitchen
- Breakfast Bar
- Plumbed For Gas In Kitchen
- Range Hood
Bedrooms and Bathrooms
- 4 Bedrooms
- En-Suite Primary Bedroom
- Walk-In Closet
- Separate Shower in Primary Bathroom
Laundry
- Laundry Room
- Laundry on main level
- 220 Volts In Laundry
Finished Basement
- Basement Fills Entire Space Under The House
- Bedroom in Basement
- Finished Basement Bathroom
Home Security
- Storm Windows
- Storm Doors
Parking
- 3 Car Attached Garage
- Garage Door Opener
Outdoor Features
- Deck
- Patio
- Rain Gutters
Schools
- Anderson Elementary School
- Andover Middle School
- Andover High School
Utilities
- Humidifier
- Forced Air Heating and Cooling System
- Heating System Uses Gas
Community Details
- Association fees include recreation facility
- $200 HOA Transfer Fee
- Hawthorne Subdivision
- Community Lake
- Greenbelt
Ownership History
Purchase Details
Purchase Details
Home Financials for this Owner
Home Financials are based on the most recent Mortgage that was taken out on this home.Purchase Details
Home Financials for this Owner
Home Financials are based on the most recent Mortgage that was taken out on this home.Purchase Details
Home Financials for this Owner
Home Financials are based on the most recent Mortgage that was taken out on this home.Purchase Details
Home Financials for this Owner
Home Financials are based on the most recent Mortgage that was taken out on this home.Similar Homes in Wichita, KS
Home Values in the Area
Average Home Value in this Area
Purchase History
| Date | Type | Sale Price | Title Company |
|---|---|---|---|
| Quit Claim Deed | -- | -- | |
| Administrators Deed | $311,620 | Security 1St Title Llc | |
| Warranty Deed | -- | Stewart Title Company | |
| Warranty Deed | -- | Kst | |
| Warranty Deed | -- | None Available |
Mortgage History
| Date | Status | Loan Amount | Loan Type |
|---|---|---|---|
| Previous Owner | $249,100 | New Conventional | |
| Previous Owner | $25,076 | Credit Line Revolving | |
| Previous Owner | $30,000 | Credit Line Revolving | |
| Previous Owner | $249,296 | New Conventional | |
| Previous Owner | $264,255 | New Conventional | |
| Previous Owner | $207,920 | New Conventional | |
| Previous Owner | $334,995 | New Conventional |
Property History
| Date | Event | Price | Change | Sq Ft Price |
|---|---|---|---|---|
| 04/30/2019 04/30/19 | Sold | -- | -- | -- |
| 03/20/2019 03/20/19 | Pending | -- | -- | -- |
| 03/17/2019 03/17/19 | For Sale | $329,900 | +12.6% | $108 / Sq Ft |
| 04/11/2014 04/11/14 | Sold | -- | -- | -- |
| 03/08/2014 03/08/14 | Pending | -- | -- | -- |
| 11/01/2013 11/01/13 | For Sale | $292,900 | -- | $96 / Sq Ft |
Tax History Compared to Growth
Tax History
| Year | Tax Paid | Tax Assessment Tax Assessment Total Assessment is a certain percentage of the fair market value that is determined by local assessors to be the total taxable value of land and additions on the property. | Land | Improvement |
|---|---|---|---|---|
| 2025 | $5,990 | $51,302 | $14,145 | $37,157 |
| 2023 | $5,990 | $44,713 | $10,868 | $33,845 |
| 2022 | $4,884 | $37,928 | $10,247 | $27,681 |
| 2021 | $4,766 | $36,467 | $9,499 | $26,968 |
| 2020 | $4,869 | $36,467 | $9,499 | $26,968 |
| 2019 | $6,478 | $36,467 | $9,499 | $26,968 |
| 2018 | $6,184 | $34,040 | $8,602 | $25,438 |
| 2017 | $6,183 | $0 | $0 | $0 |
| 2016 | $5,935 | $0 | $0 | $0 |
| 2015 | $5,815 | $0 | $0 | $0 |
| 2014 | $5,776 | $0 | $0 | $0 |
Agents Affiliated with this Home
-

Seller's Agent in 2019
Shane Phillips
Reece Nichols South Central Kansas
(316) 295-0696
262 Total Sales
-

Buyer's Agent in 2019
Cindy Carnahan
Reece Nichols South Central Kansas
(316) 393-3034
868 Total Sales
-
S
Seller's Agent in 2014
SUE LANGSTON-AMES
Keller Williams Signature Partners, LLC
-
C
Buyer's Agent in 2014
Curtis McCoskey
LPT Realty, LLC
Map
Source: South Central Kansas MLS
MLS Number: 359905
APN: 111-02-0-31-03-002.00
- 2541 N Davin Cir
- 2410 N Woodridge Cir
- 2667 N Woodridge Ct
- 2722 N Woodridge St
- 2767 N Woodridge Ct
- 2730 N Woodridge St
- 12373 E Woodspring Ct
- 2306 N Lindsay Cir
- 12513 E 27th Ct N
- 12369 E Woodspring Ct
- 2753 N Eagle Ct
- 12446 E 27th Ct N
- 2807 N Eagle St
- 12125 E Boxthorn Ct
- 12828 E Churchill St
- 12092 E Shadowridge St
- 12093 E Pepperwood St
- 14108 E Mainsgate St
- 14108 E Ayesbury Cir
- 2330 N Castle Rock Ct
