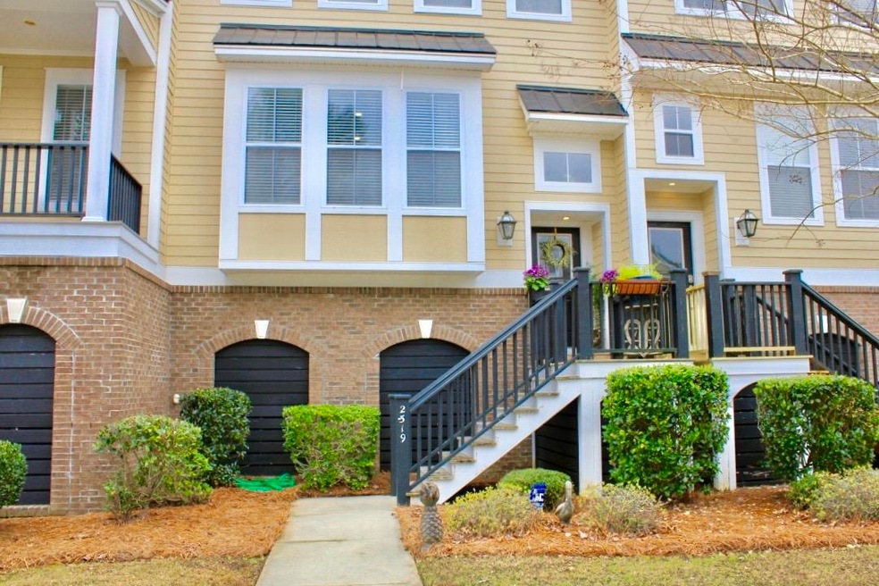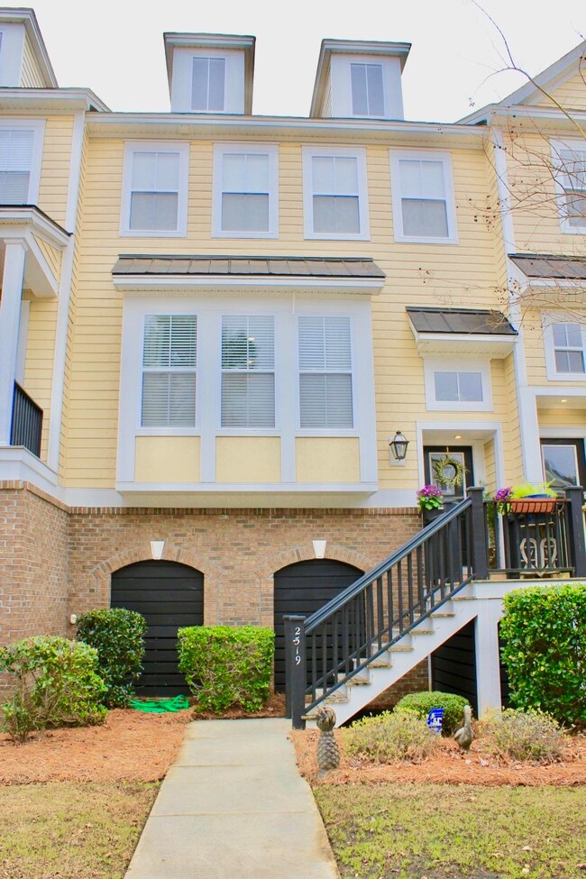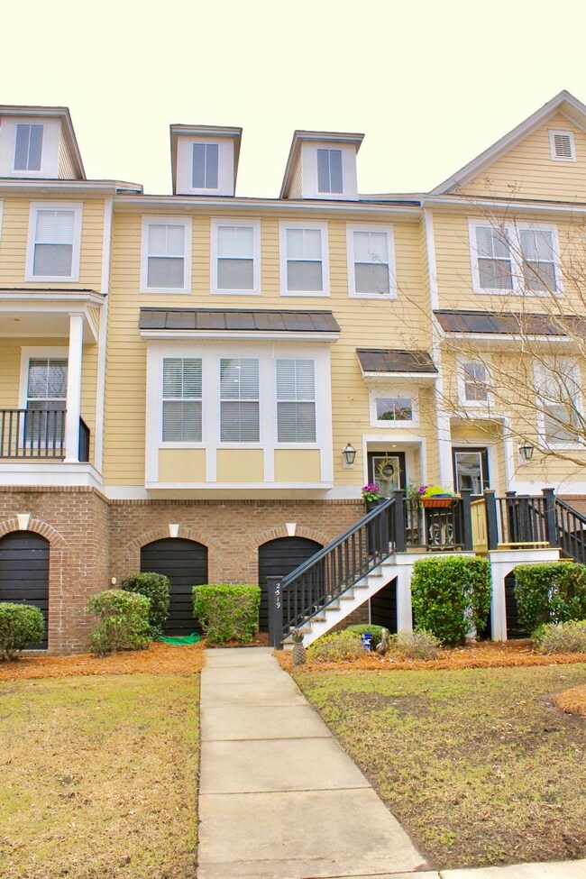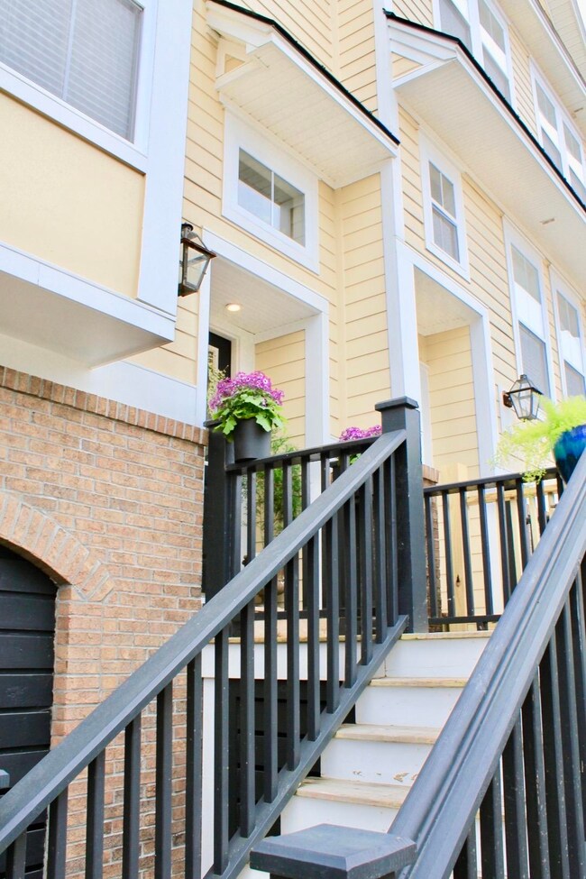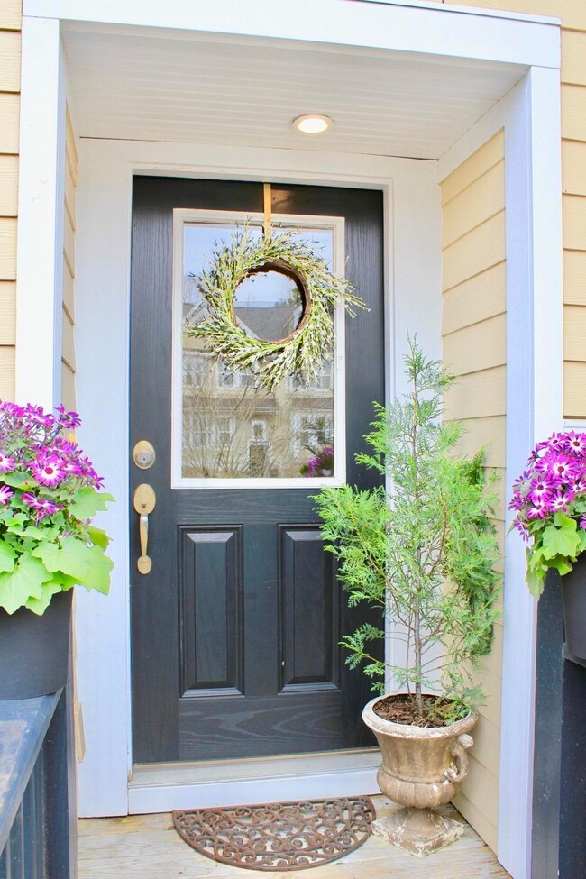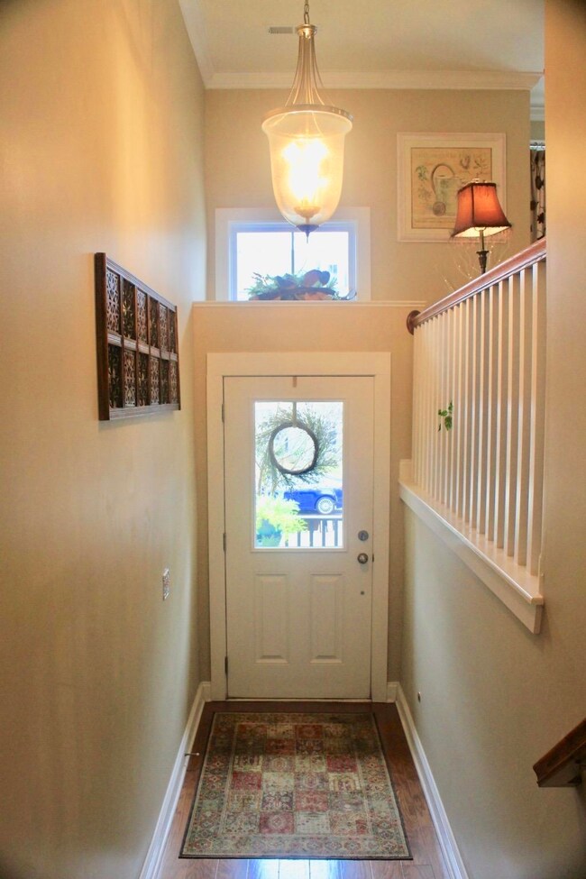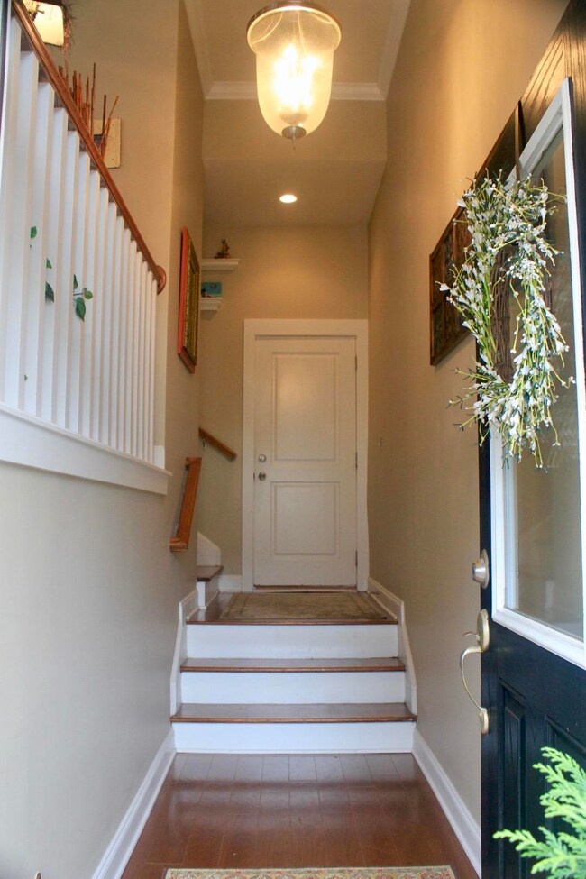
2519 Rutherford Way Charleston, SC 29414
Carolina Bay NeighborhoodHighlights
- Fitness Center
- Wood Flooring
- Community Pool
- Oakland Elementary School Rated A-
- High Ceiling
- Thermal Windows
About This Home
As of June 2025This gorgeous 2 story townhouse on a raised elevation has so much to offer in the way quality applications and living space. Beautifully appointed living/kitchen areas front to back (open concept). All hardwood floors this level with a kitchen boasting granite counter tops and island along with gas range, cherry stained cabinets, and stainless appliances and lots of counter space. Huge Dining and living room area with gas log fireplace with a walkout balcony/screened porch which is 8x20. All bedroom are upstairs with a very large Master bedroom with a tray ceiling and walkin closets. The master bath has dual vanity sinks and tub/shower combo. The garage is under the house with room for 2 vehicles and a ton of storage room that is rare to find nowadays. Lots of ammenties in Carolina Baywith a community pool cookout and picnic area, playgrounds, hiker/biker trails and shopping and schools all nearby.
Home Details
Home Type
- Single Family
Est. Annual Taxes
- $1,529
Year Built
- Built in 2008
Lot Details
- 2,614 Sq Ft Lot
- Interior Lot
- Irrigation
HOA Fees
- $210 Monthly HOA Fees
Parking
- 2 Car Attached Garage
- Garage Door Opener
Home Design
- Brick Exterior Construction
- Raised Foundation
- Architectural Shingle Roof
- Stucco
Interior Spaces
- 1,992 Sq Ft Home
- 3-Story Property
- High Ceiling
- Ceiling Fan
- Gas Log Fireplace
- Thermal Windows
- Insulated Doors
- Living Room with Fireplace
- Combination Dining and Living Room
- Utility Room
- Laundry Room
Kitchen
- Eat-In Kitchen
- Dishwasher
- Kitchen Island
Flooring
- Wood
- Ceramic Tile
Bedrooms and Bathrooms
- 3 Bedrooms
- Walk-In Closet
Outdoor Features
- Screened Patio
Schools
- Oakland Elementary School
- West Ashley Middle School
- West Ashley High School
Utilities
- Forced Air Heating and Cooling System
- Heating System Uses Natural Gas
- Satellite Dish
Community Details
Overview
- Carolina Bay Subdivision
Recreation
- Fitness Center
- Community Pool
- Park
- Trails
Ownership History
Purchase Details
Home Financials for this Owner
Home Financials are based on the most recent Mortgage that was taken out on this home.Purchase Details
Home Financials for this Owner
Home Financials are based on the most recent Mortgage that was taken out on this home.Purchase Details
Home Financials for this Owner
Home Financials are based on the most recent Mortgage that was taken out on this home.Purchase Details
Home Financials for this Owner
Home Financials are based on the most recent Mortgage that was taken out on this home.Purchase Details
Home Financials for this Owner
Home Financials are based on the most recent Mortgage that was taken out on this home.Purchase Details
Home Financials for this Owner
Home Financials are based on the most recent Mortgage that was taken out on this home.Similar Homes in the area
Home Values in the Area
Average Home Value in this Area
Purchase History
| Date | Type | Sale Price | Title Company |
|---|---|---|---|
| Warranty Deed | $489,000 | None Listed On Document | |
| Warranty Deed | $440,000 | None Listed On Document | |
| Deed | $282,000 | None Available | |
| Warranty Deed | $285,000 | -- | |
| Quit Claim Deed | -- | -- | |
| Deed | $245,000 | -- |
Mortgage History
| Date | Status | Loan Amount | Loan Type |
|---|---|---|---|
| Open | $464,550 | New Conventional | |
| Previous Owner | $395,956 | New Conventional | |
| Previous Owner | $256,500 | Future Advance Clause Open End Mortgage | |
| Previous Owner | $165,000 | New Conventional | |
| Previous Owner | $195,000 | Purchase Money Mortgage | |
| Previous Owner | $196,000 | Purchase Money Mortgage |
Property History
| Date | Event | Price | Change | Sq Ft Price |
|---|---|---|---|---|
| 06/18/2025 06/18/25 | Sold | $489,000 | 0.0% | $235 / Sq Ft |
| 04/08/2025 04/08/25 | For Sale | $489,000 | +11.1% | $235 / Sq Ft |
| 04/28/2022 04/28/22 | Sold | $440,000 | 0.0% | $222 / Sq Ft |
| 04/02/2022 04/02/22 | Pending | -- | -- | -- |
| 04/01/2022 04/01/22 | For Sale | $440,000 | +56.0% | $222 / Sq Ft |
| 02/18/2020 02/18/20 | Sold | $282,000 | 0.0% | $142 / Sq Ft |
| 01/19/2020 01/19/20 | Pending | -- | -- | -- |
| 02/15/2019 02/15/19 | For Sale | $282,000 | -1.1% | $142 / Sq Ft |
| 03/14/2016 03/14/16 | Sold | $285,000 | -1.7% | $144 / Sq Ft |
| 01/26/2016 01/26/16 | Pending | -- | -- | -- |
| 10/08/2015 10/08/15 | For Sale | $289,900 | -- | $146 / Sq Ft |
Tax History Compared to Growth
Tax History
| Year | Tax Paid | Tax Assessment Tax Assessment Total Assessment is a certain percentage of the fair market value that is determined by local assessors to be the total taxable value of land and additions on the property. | Land | Improvement |
|---|---|---|---|---|
| 2023 | $2,322 | $17,600 | $0 | $0 |
| 2022 | $1,420 | $16,920 | $0 | $0 |
| 2021 | $4,511 | $16,920 | $0 | $0 |
| 2020 | $1,680 | $12,360 | $0 | $0 |
| 2019 | $1,583 | $11,400 | $0 | $0 |
| 2017 | $1,529 | $11,400 | $0 | $0 |
| 2016 | $3,910 | $10,120 | $0 | $0 |
| 2015 | $3,734 | $15,200 | $0 | $0 |
| 2014 | $3,319 | $0 | $0 | $0 |
| 2011 | -- | $0 | $0 | $0 |
Agents Affiliated with this Home
-
Karen Rapchick

Seller's Agent in 2025
Karen Rapchick
Realty One Group Coastal
(843) 270-3651
27 in this area
71 Total Sales
-
Owen Costello
O
Buyer's Agent in 2025
Owen Costello
SCSold LLC
(703) 261-5238
1 in this area
48 Total Sales
-
John Foscolos
J
Seller's Agent in 2022
John Foscolos
Keller Williams Realty Charleston West Ashley
(843) 442-2826
2 in this area
34 Total Sales
-
Johnny Joyce

Seller's Agent in 2020
Johnny Joyce
EXP Realty LLC
(843) 569-0000
2 in this area
50 Total Sales
Map
Source: CHS Regional MLS
MLS Number: 19004603
APN: 309-00-00-237
- 1447 Emerald Forest Pkwy
- 2627 Rutherford Way
- 949 E Estates Blvd Unit 303
- 2229 Rivermont Place
- 886 Friendly Cir
- 899 Melrose Dr
- 1673 Sulgrave Rd
- 828 Longbranch Dr
- 1703 Dotterers Run
- 1616 Dotterers Run
- 2120 Fife Ln
- 2534 Flamingo Dr
- 1757 Wayah Dr
- 2024 Egret Crest Ln
- 1831 Egret Crest Ln Unit 1831
- 2632 Egret Crest Ln Unit 2632
- 2121 Egret Crest Ln
- 2522 Egret Crest Ln Unit 2522
- 821 Longbranch Dr
- 747 Brant Rd
