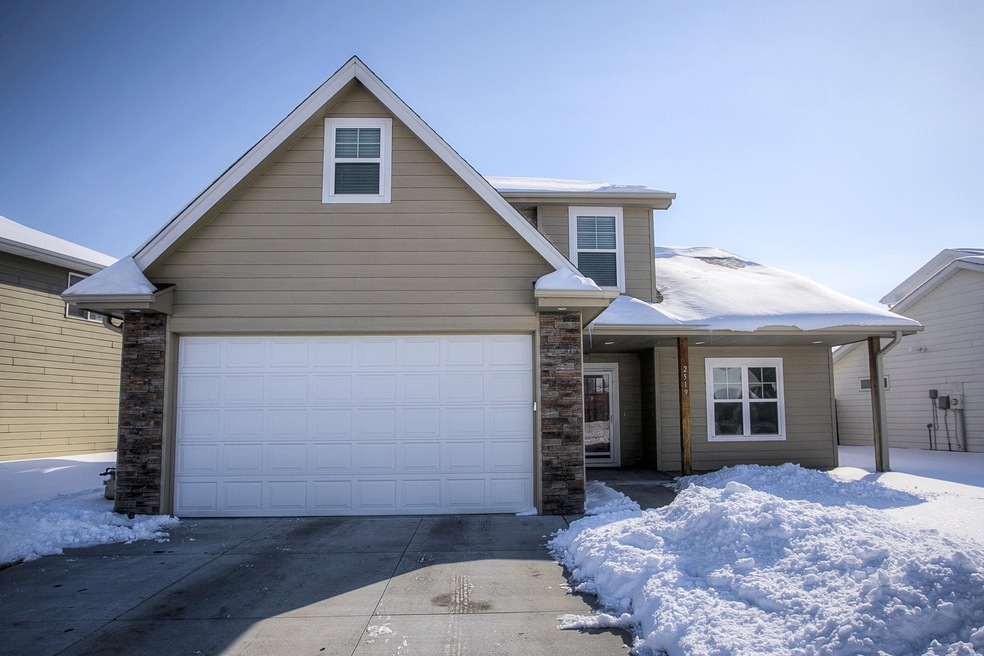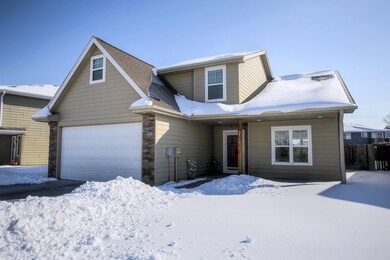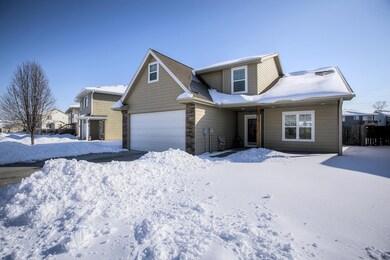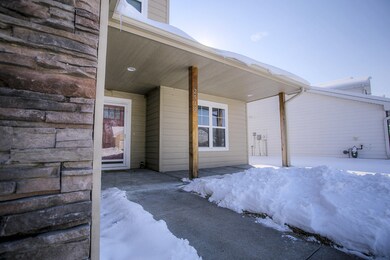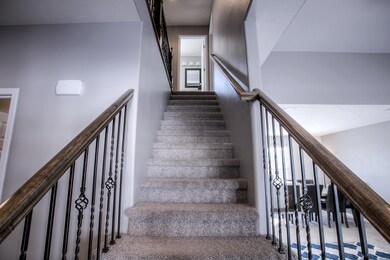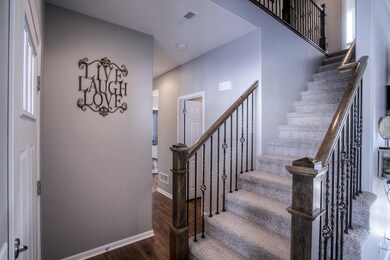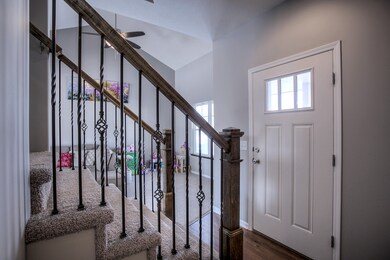
2519 S 16th St Council Bluffs, IA 51501
The South End NeighborhoodHighlights
- Cathedral Ceiling
- No HOA
- Walk-In Closet
- Solid Surface Countertops
- 2 Car Attached Garage
- Patio
About This Home
As of April 2019Welcome to this spaciously unique home! Cathedral ceilings, main floor laundry, half bathroom, granite countertops finish off the main floor. 3 bedrooms upstairs, full bathroom, spacious master bedroom with a nursery/office over the garage. Home is finished off with a fenced in backyard and 2 car garage. Conveniently located near the interstate, shopping and dining. AMA
Last Agent to Sell the Property
LuAnn Hansen
Heartland Properties License #S61694000 Listed on: 02/23/2019
Last Buyer's Agent
Jacob Knott
Key Real Estate License #S60291000
Home Details
Home Type
- Single Family
Est. Annual Taxes
- $4,154
Year Built
- Built in 2014
Home Design
- Slab Foundation
- Frame Construction
- Composition Roof
Interior Spaces
- 1,852 Sq Ft Home
- 2-Story Property
- Cathedral Ceiling
- Ceiling Fan
- Living Room
- Dining Room
- Open Floorplan
- Fire and Smoke Detector
Kitchen
- Electric Range
- Microwave
- Dishwasher
- Solid Surface Countertops
- Built-In or Custom Kitchen Cabinets
Bedrooms and Bathrooms
- 3 Bedrooms
- Primary bedroom located on second floor
- Walk-In Closet
- 2.5 Bathrooms
Laundry
- Laundry on main level
- Washer and Dryer Hookup
Parking
- 2 Car Attached Garage
- Garage Door Opener
- Off-Street Parking
Schools
- Longfellow Elementary School
- Gerald W Kirn Middle School
- Abraham Lincoln High School
Utilities
- Forced Air Heating and Cooling System
- Gas Available
- Gas Water Heater
- Cable TV Available
Additional Features
- Handicap Accessible
- Patio
- Level Lot
Community Details
- No Home Owners Association
- Built by Countryside Home Builders
Ownership History
Purchase Details
Home Financials for this Owner
Home Financials are based on the most recent Mortgage that was taken out on this home.Purchase Details
Home Financials for this Owner
Home Financials are based on the most recent Mortgage that was taken out on this home.Similar Homes in Council Bluffs, IA
Home Values in the Area
Average Home Value in this Area
Purchase History
| Date | Type | Sale Price | Title Company |
|---|---|---|---|
| Warranty Deed | $199,000 | None Available | |
| Warranty Deed | $79,500 | None Available |
Mortgage History
| Date | Status | Loan Amount | Loan Type |
|---|---|---|---|
| Previous Owner | $128,000 | Construction | |
| Previous Owner | $80,350 | Future Advance Clause Open End Mortgage |
Property History
| Date | Event | Price | Change | Sq Ft Price |
|---|---|---|---|---|
| 04/30/2019 04/30/19 | Sold | $198,900 | -5.2% | $107 / Sq Ft |
| 03/22/2019 03/22/19 | Pending | -- | -- | -- |
| 02/23/2019 02/23/19 | For Sale | $209,900 | +16.6% | $113 / Sq Ft |
| 06/01/2015 06/01/15 | Sold | $180,000 | 0.0% | $95 / Sq Ft |
| 04/24/2015 04/24/15 | Pending | -- | -- | -- |
| 01/27/2015 01/27/15 | For Sale | $180,000 | -- | $95 / Sq Ft |
Tax History Compared to Growth
Tax History
| Year | Tax Paid | Tax Assessment Tax Assessment Total Assessment is a certain percentage of the fair market value that is determined by local assessors to be the total taxable value of land and additions on the property. | Land | Improvement |
|---|---|---|---|---|
| 2024 | $5,198 | $270,300 | $26,600 | $243,700 |
| 2023 | $5,220 | $270,300 | $26,600 | $243,700 |
| 2022 | $4,690 | $207,000 | $18,400 | $188,600 |
| 2021 | $7,033 | $207,000 | $18,400 | $188,600 |
| 2020 | $4,490 | $199,800 | $18,400 | $181,400 |
| 2019 | $4,652 | $187,800 | $8,800 | $179,000 |
| 2018 | $4,198 | $187,800 | $8,800 | $179,000 |
| 2017 | $4,248 | $173,400 | $8,800 | $164,600 |
| 2015 | $2,756 | $108,700 | $8,800 | $99,900 |
| 2014 | $502 | $16,400 | $8,800 | $7,600 |
Agents Affiliated with this Home
-
L
Seller's Agent in 2019
LuAnn Hansen
Heartland Properties
-
J
Buyer's Agent in 2019
Jacob Knott
Key Real Estate
-
M
Seller's Agent in 2015
Melinda Jensen
Heartland Properties
-
G
Buyer's Agent in 2015
Gina Kopera
BHHS Ambassador Real Estate
Map
Source: Southwest Iowa Association of Realtors®
MLS Number: 19-278
APN: 7444-02-413-009
- 2629 Pavich Dr
- 2.5 AC M/L 27th Ave
- 1507 23rd Ave
- 1603 28th Ave
- 1301 Winona Cir
- 2818 S 11th St
- 2011 S 13th St
- 3.99 ACRES 23rd Ave
- 3106 S 21st St
- 3329 1572dqh0cjeq 2nd Ave
- 2615 S 8th St
- 8.16 ACRES S 24th St
- 2806 S 7th St
- 11.63ACRES S 11th St
- 2.84 ACRES Market Place Dr
- 716 21st Ave
- 1017 17th Ave
- 1703 15th Ave
- 815 18th Ave
- 818 18th Ave
