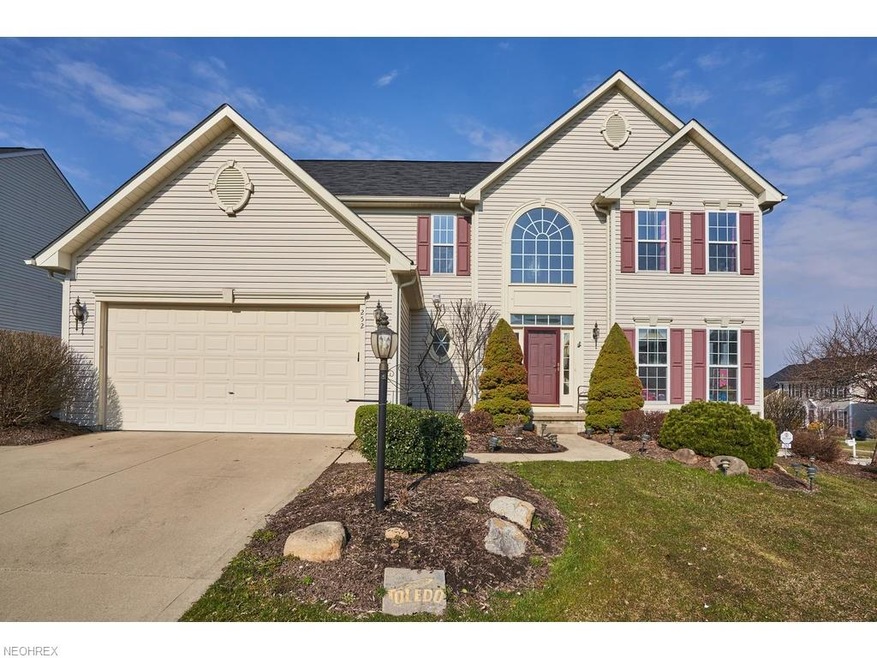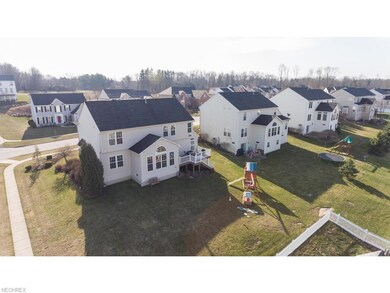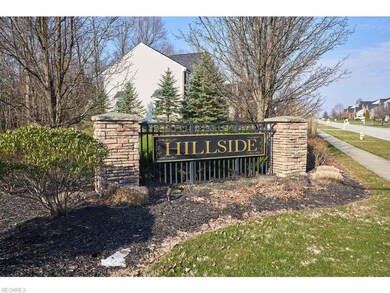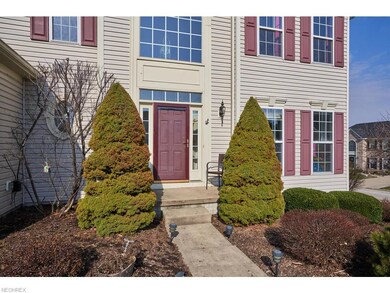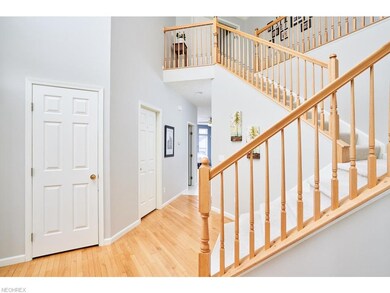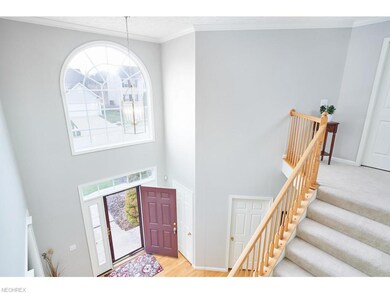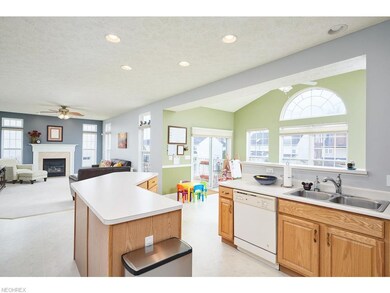
252 Alexander Ct Copley, OH 44321
Highlights
- Colonial Architecture
- Deck
- 2 Car Attached Garage
- Richfield Elementary School Rated A-
- 1 Fireplace
- Forced Air Heating and Cooling System
About This Home
As of June 2018252 Alexander Ct is a great home that is open, airy, light & bright! Located within the desirable Hillside community in the Revere School System. Two story foyer with wood floors. Kitchen with large island and gas range is open to the morning room and family room with fireplace. Slider off the morning room leads to 20x10 Trex Deck and walks down to the backyard. First floor laundry room. 2nd floor features spacious master suite, complete with sitting room, master bath, and walk-in closet (with window). 2 additional bedrooms and a hall bath complete the 2nd floor. Sitting room off master could easily be converted into 4th bedroom. Basement is partially finished with 1/2 bath and finished flex room. Updates include all new fresh paint throughout, landscaping, furnace heat exchanger & AC compressor and evaporator (both 2017).
Last Agent to Sell the Property
Berkshire Hathaway HomeServices Stouffer Realty License #2004020317 Listed on: 04/13/2018

Last Buyer's Agent
Berkshire Hathaway HomeServices Stouffer Realty License #2004020317 Listed on: 04/13/2018

Home Details
Home Type
- Single Family
Est. Annual Taxes
- $5,713
Year Built
- Built in 2004
Lot Details
- 0.28 Acre Lot
- Lot Dimensions are 91x133
HOA Fees
- $15 Monthly HOA Fees
Home Design
- Colonial Architecture
- Asphalt Roof
- Vinyl Construction Material
Interior Spaces
- 2-Story Property
- 1 Fireplace
- Fire and Smoke Detector
Kitchen
- Built-In Oven
- Range
- Microwave
- Dishwasher
- Disposal
Bedrooms and Bathrooms
- 3 Bedrooms
Partially Finished Basement
- Basement Fills Entire Space Under The House
- Sump Pump
Parking
- 2 Car Attached Garage
- Garage Door Opener
Outdoor Features
- Deck
Utilities
- Forced Air Heating and Cooling System
- Heating System Uses Gas
Community Details
- Association fees include insurance
- Hillside Estates Community
Listing and Financial Details
- Assessor Parcel Number 1702151
Ownership History
Purchase Details
Home Financials for this Owner
Home Financials are based on the most recent Mortgage that was taken out on this home.Purchase Details
Home Financials for this Owner
Home Financials are based on the most recent Mortgage that was taken out on this home.Purchase Details
Home Financials for this Owner
Home Financials are based on the most recent Mortgage that was taken out on this home.Purchase Details
Home Financials for this Owner
Home Financials are based on the most recent Mortgage that was taken out on this home.Similar Homes in the area
Home Values in the Area
Average Home Value in this Area
Purchase History
| Date | Type | Sale Price | Title Company |
|---|---|---|---|
| Warranty Deed | $287,500 | None Available | |
| Warranty Deed | $266,500 | Diamond Title | |
| Corporate Deed | $276,030 | Nvr Title Agency Llc | |
| Warranty Deed | $65,500 | Nvr Title Agency Llc |
Mortgage History
| Date | Status | Loan Amount | Loan Type |
|---|---|---|---|
| Open | $215,000 | New Conventional | |
| Closed | $215,600 | New Conventional | |
| Closed | $215,625 | New Conventional | |
| Previous Owner | $213,200 | New Conventional | |
| Previous Owner | $244,000 | Fannie Mae Freddie Mac | |
| Previous Owner | $30,450 | Unknown | |
| Previous Owner | $10,000 | Credit Line Revolving | |
| Previous Owner | $262,228 | Purchase Money Mortgage |
Property History
| Date | Event | Price | Change | Sq Ft Price |
|---|---|---|---|---|
| 06/11/2018 06/11/18 | Sold | $287,500 | -2.5% | $95 / Sq Ft |
| 04/29/2018 04/29/18 | Pending | -- | -- | -- |
| 04/24/2018 04/24/18 | Price Changed | $295,000 | -3.3% | $98 / Sq Ft |
| 04/13/2018 04/13/18 | For Sale | $305,000 | +14.4% | $101 / Sq Ft |
| 06/12/2014 06/12/14 | Sold | $266,500 | -8.1% | $108 / Sq Ft |
| 05/07/2014 05/07/14 | Pending | -- | -- | -- |
| 01/27/2014 01/27/14 | For Sale | $289,900 | -- | $118 / Sq Ft |
Tax History Compared to Growth
Tax History
| Year | Tax Paid | Tax Assessment Tax Assessment Total Assessment is a certain percentage of the fair market value that is determined by local assessors to be the total taxable value of land and additions on the property. | Land | Improvement |
|---|---|---|---|---|
| 2025 | $7,442 | $129,346 | $28,154 | $101,192 |
| 2024 | $7,442 | $129,346 | $28,154 | $101,192 |
| 2023 | $7,442 | $129,346 | $28,154 | $101,192 |
| 2022 | $7,121 | $106,138 | $23,076 | $83,062 |
| 2021 | $6,895 | $106,138 | $23,076 | $83,062 |
| 2020 | $6,729 | $106,140 | $23,080 | $83,060 |
| 2019 | $6,101 | $89,640 | $22,610 | $67,030 |
| 2018 | $5,842 | $89,640 | $22,610 | $67,030 |
| 2017 | $5,353 | $89,640 | $22,610 | $67,030 |
| 2016 | $5,408 | $81,780 | $22,610 | $59,170 |
| 2015 | $5,353 | $81,780 | $22,610 | $59,170 |
| 2014 | $5,303 | $81,780 | $22,610 | $59,170 |
| 2013 | $5,635 | $91,330 | $22,610 | $68,720 |
Agents Affiliated with this Home
-

Seller's Agent in 2018
Alison Baranek
Berkshire Hathaway HomeServices Stouffer Realty
(330) 289-5444
44 in this area
320 Total Sales
-

Seller's Agent in 2014
Sherri Costanzo
RE/MAX Crossroads
(330) 807-2722
70 in this area
388 Total Sales
-

Buyer's Agent in 2014
Marilyn Latine
Howard Hanna
(330) 802-8886
11 in this area
81 Total Sales
Map
Source: MLS Now
MLS Number: 3988890
APN: 17-02151
- 184 Creekledge Ln
- 31 Westwick Way
- 4339 Sierra Dr
- 196 Scenic View Dr
- 30 Harvester Dr
- 5118 Duxbury Dr
- 282 Hollythorn Dr
- V/L 4655 Medina Rd
- 464 Marfa Cir
- 4548 Regal Dr
- 4388 Wedgewood Dr
- 230 S Medina Line Rd
- 255 Harmony Hills Dr
- 4474 Litchfield Dr
- 620 Waverly Cir
- 4193 Meadowcreek Ln
- 4212 Castle Ridge
- 519 S Medina Line Rd
- 523 Arbor Ln
- 285 Woodhaven Dr
