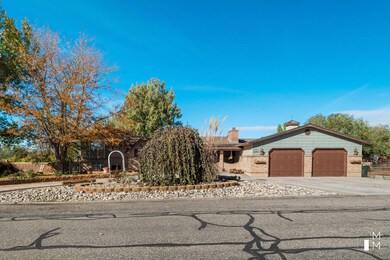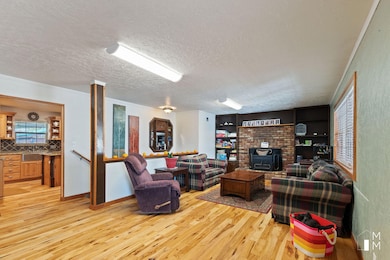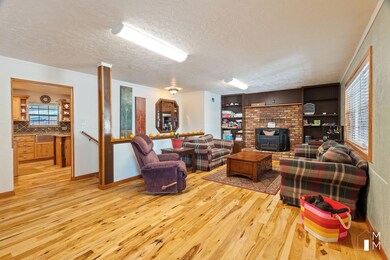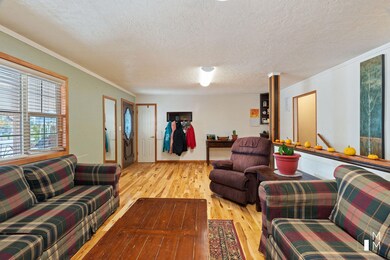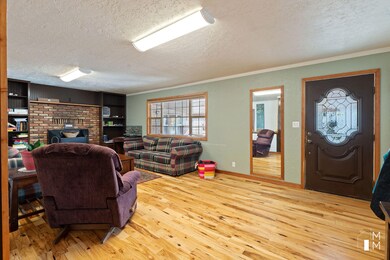
252 Appaloosa Loop Cedar City, UT 84721
Highlights
- Main Floor Primary Bedroom
- Covered patio or porch
- Double Pane Windows
- 2 Fireplaces
- Attached Garage
- Landscaped
About This Home
As of February 2023HORSE PROPERTY!! This beautiful, spacious home is nestled amongst amazing, mature landscape on just over 2 acres. Including an outdoor kitchen, barn, and workshop, greenhouse, gazebo and haybarn, this property has it all! This resort-like property is one of a kind, you wont want to miss it! Come fall in love today! The listing brokers offer of compensation is made only by participants of the MLS
Last Buyer's Agent
JESSE BROWN
UTAH SOUTH REAL ESTATE
Home Details
Home Type
- Single Family
Est. Annual Taxes
- $1,930
Year Built
- 1976
Lot Details
- 2.18 Acre Lot
- Landscaped
- Zoning described as Residential, Horse Property
Parking
- Attached Garage
Home Design
- Brick Exterior Construction
- Tile Roof
- Asphalt Roof
Interior Spaces
- 5,364 Sq Ft Home
- 2 Fireplaces
- Double Pane Windows
- Basement
Kitchen
- Built-In Range
- Microwave
- Dishwasher
- Disposal
Bedrooms and Bathrooms
- 6 Bedrooms
- Primary Bedroom on Main
- 4 Bathrooms
Laundry
- Dryer
- Washer
Outdoor Features
- Covered patio or porch
Utilities
- Central Air
- Heating System Uses Natural Gas
- Water Softener is Owned
Listing and Financial Details
- Assessor Parcel Number A-0878-0004-0002
Map
Home Values in the Area
Average Home Value in this Area
Property History
| Date | Event | Price | Change | Sq Ft Price |
|---|---|---|---|---|
| 02/24/2023 02/24/23 | Sold | -- | -- | -- |
| 01/25/2023 01/25/23 | Pending | -- | -- | -- |
| 01/17/2023 01/17/23 | Price Changed | $750,000 | -6.2% | $140 / Sq Ft |
| 12/06/2022 12/06/22 | Price Changed | $799,500 | -1.3% | $149 / Sq Ft |
| 12/02/2022 12/02/22 | Price Changed | $810,000 | -0.6% | $151 / Sq Ft |
| 10/28/2022 10/28/22 | For Sale | $815,000 | +63.3% | $152 / Sq Ft |
| 07/28/2017 07/28/17 | Sold | -- | -- | -- |
| 02/20/2017 02/20/17 | Pending | -- | -- | -- |
| 11/02/2016 11/02/16 | For Sale | $499,000 | -- | $93 / Sq Ft |
Tax History
| Year | Tax Paid | Tax Assessment Tax Assessment Total Assessment is a certain percentage of the fair market value that is determined by local assessors to be the total taxable value of land and additions on the property. | Land | Improvement |
|---|---|---|---|---|
| 2023 | $2,214 | $311,015 | $53,395 | $257,620 |
| 2022 | $2,438 | $285,055 | $50,855 | $234,200 |
| 2021 | $1,930 | $225,580 | $29,915 | $195,665 |
| 2020 | $1,946 | $199,875 | $21,560 | $178,315 |
| 2019 | $1,863 | $181,700 | $19,600 | $162,100 |
| 2018 | $1,824 | $172,870 | $19,600 | $153,270 |
| 2017 | $1,540 | $153,155 | $19,600 | $133,555 |
| 2016 | $1,480 | $136,995 | $17,400 | $119,595 |
| 2015 | $1,491 | $130,420 | $0 | $0 |
| 2014 | $1,499 | $123,310 | $0 | $0 |
Mortgage History
| Date | Status | Loan Amount | Loan Type |
|---|---|---|---|
| Open | $617,500 | New Conventional | |
| Previous Owner | $370,000 | New Conventional |
Deed History
| Date | Type | Sale Price | Title Company |
|---|---|---|---|
| Warranty Deed | -- | Cedar Land Title | |
| Warranty Deed | -- | Mountain View Title Cedar Ci |
Similar Homes in Cedar City, UT
Source: Washington County Board of REALTORS®
MLS Number: 22-236661
APN: A-0878-0004-0002
- 3755 N Driftwood Ln
- 3885 N Driftwood Ln
- 3909 N Hawks Landing Loop
- 3969 N Arabian Way
- 3919 N Hawks Landing Loop Unit LOT 7
- 3919 N Hawks Landing Loop
- 5600 N A-0961-0018-0000
- 2416 N Kings Rd Unit 60
- 2454 N Kings Rd Unit 58
- 2491 N Kings Rd Unit 5
- 2435 N Kings Rd Unit 52
- 2414 N Locust Unit 50
- 2470 N Locust St Unit 47
- 2957 W Chelsey Pkwy Unit 43
- 2590 N Chelsey Pkwy Unit 37
- 2918 W Chelsey Pkwy Unit 16
- 2666 N Chelsey Pkwy Unit 33
- 2682 N Chelsey Pkwy Unit 32
- 2716 N Chelsey Pkwy Unit 30
- 2764 N Chelsey Pkwy Unit 27

