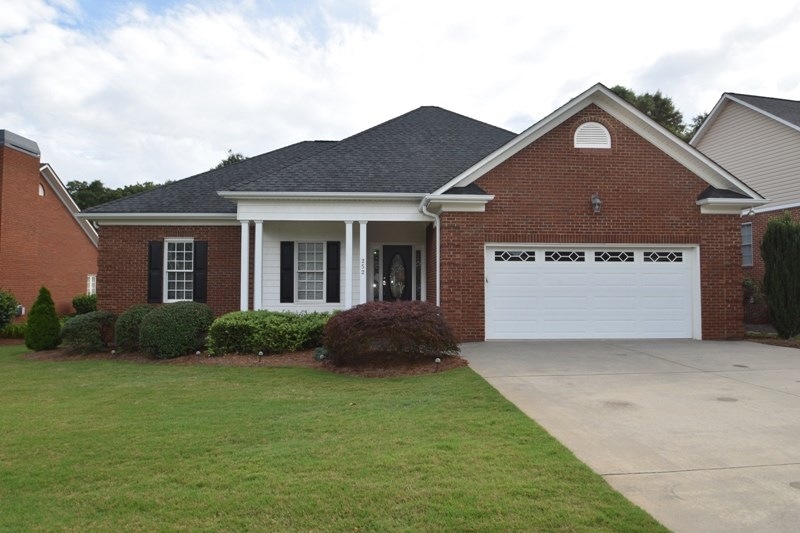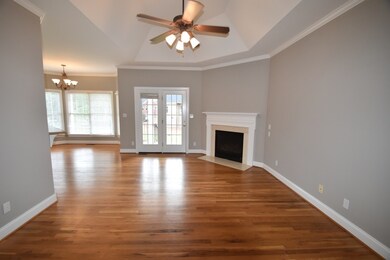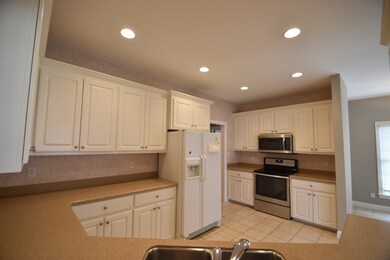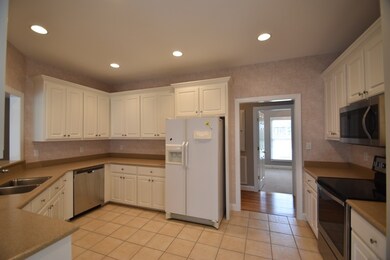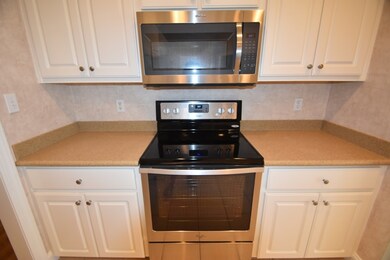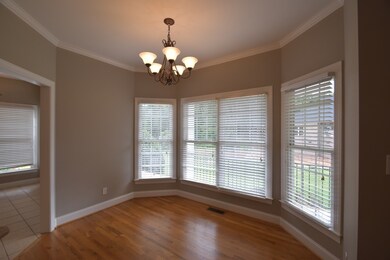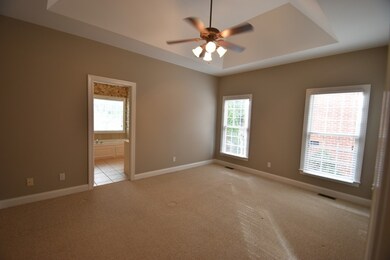
252 Apple Branch Ln Boiling Springs, SC 29316
Highlights
- Open Floorplan
- Traditional Architecture
- Wood Flooring
- Boiling Springs Middle School Rated A-
- Cathedral Ceiling
- Jetted Tub in Primary Bathroom
About This Home
As of October 2024Move in Ready .... One level brick home has open floor plan with hardwood floors, smooth ceilings, light and bright with lots of windows, and fresh paint inside! Foyer opens to greatroom with gas log fireplace and hardwood floors. Kitchen has new stainless steel appliances, corian countertops, and custom cabinets. Enjoy meals in the breakfast area or dining area. Split bedroom plan offers privacy for guests. Main level master suite has a trey ceiling, 2 walk in closets, jetted tub, double vanity, and seated shower. Laundry room! Garage has a storage room and pull down attic stairs for storage. Rear covered porch is great for relaxing or enjoying time with friends and family. Irrigation system in entire yard. Neighborhood pool withing walking distances. Lawn maintenance covered by HOA. Average power bill $76, gas bill $39, and water $48.
Last Agent to Sell the Property
Century 21 Blackwell & Co License #16500 Listed on: 06/05/2017

Home Details
Home Type
- Single Family
Est. Annual Taxes
- $828
Year Built
- Built in 2005
Lot Details
- 6,970 Sq Ft Lot
- Level Lot
- Irrigation
- Few Trees
HOA Fees
- $105 Monthly HOA Fees
Home Design
- Traditional Architecture
- Brick Veneer
- Architectural Shingle Roof
- Vinyl Trim
Interior Spaces
- 1,620 Sq Ft Home
- 1-Story Property
- Open Floorplan
- Tray Ceiling
- Cathedral Ceiling
- Ceiling Fan
- Fireplace
- Tilt-In Windows
- Window Treatments
- Crawl Space
- Fire and Smoke Detector
- Dryer
Kitchen
- Breakfast Area or Nook
- Cooktop
- Microwave
- Dishwasher
- Solid Surface Countertops
Flooring
- Wood
- Carpet
- Ceramic Tile
Bedrooms and Bathrooms
- 3 Main Level Bedrooms
- Split Bedroom Floorplan
- Walk-In Closet
- 2 Full Bathrooms
- Jetted Tub in Primary Bathroom
- Hydromassage or Jetted Bathtub
- Separate Shower
Attic
- Storage In Attic
- Pull Down Stairs to Attic
Parking
- 2 Car Garage
- Parking Storage or Cabinetry
- Garage Door Opener
- Driveway
Outdoor Features
- Front Porch
Schools
- Boiling Springs Elementary School
- Boiling Springs High School
Utilities
- Forced Air Heating and Cooling System
- Heating System Uses Natural Gas
- Underground Utilities
- Gas Water Heater
- Cable TV Available
Community Details
Overview
- Association fees include common area, lawn maintenance, pool, street lights
- Sugar Ridge Com Subdivision
Recreation
- Community Pool
Ownership History
Purchase Details
Home Financials for this Owner
Home Financials are based on the most recent Mortgage that was taken out on this home.Purchase Details
Home Financials for this Owner
Home Financials are based on the most recent Mortgage that was taken out on this home.Purchase Details
Purchase Details
Home Financials for this Owner
Home Financials are based on the most recent Mortgage that was taken out on this home.Purchase Details
Home Financials for this Owner
Home Financials are based on the most recent Mortgage that was taken out on this home.Similar Homes in Boiling Springs, SC
Home Values in the Area
Average Home Value in this Area
Purchase History
| Date | Type | Sale Price | Title Company |
|---|---|---|---|
| Deed | $319,900 | None Listed On Document | |
| Deed | $207,000 | None Available | |
| Interfamily Deed Transfer | -- | None Available | |
| Warranty Deed | $195,000 | None Available | |
| Deed | $178,000 | -- |
Mortgage History
| Date | Status | Loan Amount | Loan Type |
|---|---|---|---|
| Open | $65,570 | Credit Line Revolving | |
| Open | $178,900 | New Conventional | |
| Previous Owner | $58,400 | Construction | |
| Previous Owner | $15,759 | FHA | |
| Previous Owner | $203,250 | FHA | |
| Previous Owner | $55,000 | Future Advance Clause Open End Mortgage |
Property History
| Date | Event | Price | Change | Sq Ft Price |
|---|---|---|---|---|
| 10/30/2024 10/30/24 | Sold | $319,900 | 0.0% | $198 / Sq Ft |
| 09/13/2024 09/13/24 | Pending | -- | -- | -- |
| 09/11/2024 09/11/24 | For Sale | $319,900 | +54.5% | $198 / Sq Ft |
| 08/22/2019 08/22/19 | Sold | $207,000 | -1.2% | $128 / Sq Ft |
| 07/12/2019 07/12/19 | Pending | -- | -- | -- |
| 06/12/2019 06/12/19 | For Sale | $209,500 | +7.4% | $130 / Sq Ft |
| 07/28/2017 07/28/17 | Sold | $195,000 | -2.3% | $120 / Sq Ft |
| 06/23/2017 06/23/17 | Pending | -- | -- | -- |
| 06/05/2017 06/05/17 | For Sale | $199,500 | -- | $123 / Sq Ft |
Tax History Compared to Growth
Tax History
| Year | Tax Paid | Tax Assessment Tax Assessment Total Assessment is a certain percentage of the fair market value that is determined by local assessors to be the total taxable value of land and additions on the property. | Land | Improvement |
|---|---|---|---|---|
| 2024 | $1,279 | $9,522 | $1,332 | $8,190 |
| 2023 | $1,279 | $9,522 | $1,332 | $8,190 |
| 2022 | $1,098 | $8,280 | $1,000 | $7,280 |
| 2021 | $1,096 | $8,280 | $1,000 | $7,280 |
| 2020 | $1,405 | $8,280 | $1,000 | $7,280 |
| 2019 | $1,001 | $7,800 | $1,000 | $6,800 |
| 2018 | $1,296 | $7,800 | $1,000 | $6,800 |
| 2017 | $826 | $6,824 | $1,000 | $5,824 |
| 2016 | $832 | $6,824 | $1,000 | $5,824 |
| 2015 | $828 | $6,824 | $1,000 | $5,824 |
| 2014 | $816 | $6,824 | $1,000 | $5,824 |
Agents Affiliated with this Home
-
M
Seller's Agent in 2024
Mitzi Kirsch
Century 21 Blackwell & Co
-
P
Buyer's Agent in 2024
Peggy Blackwell
Century 21 Blackwell & Co. Realty, Inc.
-
M
Seller's Agent in 2019
MONIKA SCURTI
Keller Williams Realty
Map
Source: Multiple Listing Service of Spartanburg
MLS Number: SPN243889
APN: 2-43-00-008.24
- 240 Apple Branch Ln
- 312 Terrace Hills Dr
- 741 Old Furnace Rd
- 1661 Belcher Rd
- 2030 Wexley Dr
- 351 Belcher St
- 116 Hickory Hill Dr
- 2068 Wexley Dr
- 2082 Wexley Dr
- 26 Jannison Rd
- 370 Slate Dr
- 301 Valleydale Dr
- 406 Creekside Dr
- 222 Eventine Way
- 310 Old Furnace Rd
- 474 Slate Dr
- 669 Flintrock Dr
- 314 War Emblem Dr
- 747 Onyx Cir
- 112 Shining Rock Ct
