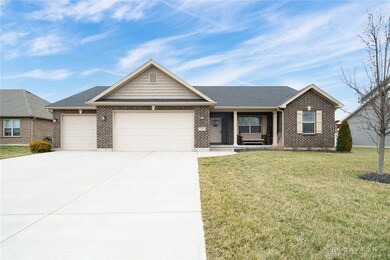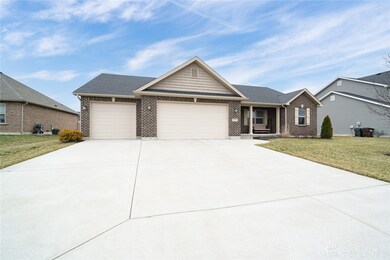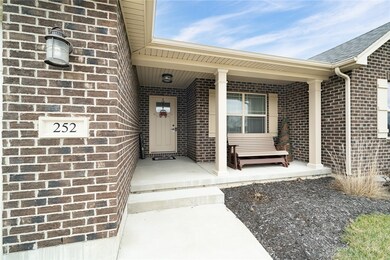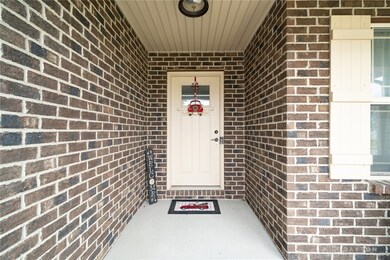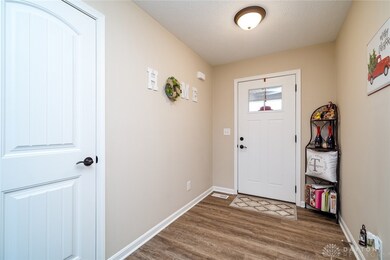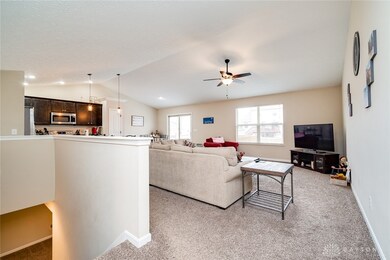
252 Auburn Meadows Ct Carlisle, OH 45005
Highlights
- Deck
- Cathedral Ceiling
- Porch
- Traditional Architecture
- No HOA
- 4 Car Attached Garage
About This Home
As of March 2023Like New!!! 5 year old custom ranch built by Associate Construction. This ranch style home features a finished basement! 3 bedrooms, an office, and 2.5 baths, Open kitchen and great room with cathedral ceiling, Dark stained cabinetry in kitchen with all appliances, large center island and counter bar. Master suite with cathedral ceiling and large walk in closet. The finished basement is perfect for entertaining with a large rec room area, a half bath, and an office/workout room/playroom. 4 car garage (3rd bay is 2 cars deep), nice deck overlooking fenced backyard with storage shed. Neutral colors throughout, HVAC is only 2 years old!!! Schedule your showing today!!!
Last Agent to Sell the Property
Coldwell Banker Heritage Brokerage Phone: (937) 748-5500 Listed on: 02/10/2023

Last Buyer's Agent
Coldwell Banker Heritage Brokerage Phone: (937) 748-5500 Listed on: 02/10/2023

Home Details
Home Type
- Single Family
Est. Annual Taxes
- $4,396
Year Built
- 2022
Lot Details
- 0.28 Acre Lot
Parking
- 4 Car Attached Garage
- Tandem Parking
Home Design
- Traditional Architecture
- Brick Exterior Construction
- Vinyl Siding
Interior Spaces
- 1-Story Property
- Cathedral Ceiling
- Ceiling Fan
- Finished Basement
- Basement Fills Entire Space Under The House
- Fire and Smoke Detector
Kitchen
- Range
- Microwave
- Dishwasher
- Kitchen Island
Bedrooms and Bathrooms
- 3 Bedrooms
- Walk-In Closet
- Bathroom on Main Level
Outdoor Features
- Deck
- Patio
- Shed
- Porch
Utilities
- Central Air
- Heating System Uses Natural Gas
- Water Softener
- High Speed Internet
Community Details
- No Home Owners Association
- Timber Ridge Subdivision, Pendleton Floorplan
Listing and Financial Details
- Assessor Parcel Number 01332060132
Ownership History
Purchase Details
Home Financials for this Owner
Home Financials are based on the most recent Mortgage that was taken out on this home.Similar Homes in the area
Home Values in the Area
Average Home Value in this Area
Purchase History
| Date | Type | Sale Price | Title Company |
|---|---|---|---|
| Warranty Deed | $349,900 | -- |
Mortgage History
| Date | Status | Loan Amount | Loan Type |
|---|---|---|---|
| Previous Owner | $264,920 | FHA |
Property History
| Date | Event | Price | Change | Sq Ft Price |
|---|---|---|---|---|
| 03/13/2023 03/13/23 | Sold | $349,900 | 0.0% | -- |
| 02/12/2023 02/12/23 | Pending | -- | -- | -- |
| 02/09/2023 02/09/23 | For Sale | $349,900 | -- | -- |
Tax History Compared to Growth
Tax History
| Year | Tax Paid | Tax Assessment Tax Assessment Total Assessment is a certain percentage of the fair market value that is determined by local assessors to be the total taxable value of land and additions on the property. | Land | Improvement |
|---|---|---|---|---|
| 2024 | $4,396 | $114,450 | $11,550 | $102,900 |
| 2023 | $3,614 | $86,716 | $10,500 | $76,216 |
| 2022 | $48 | $1,113 | $1,113 | $0 |
| 2021 | $46 | $1,113 | $1,113 | $0 |
| 2020 | $53 | $1,113 | $1,113 | $0 |
| 2019 | $54 | $1,113 | $1,113 | $0 |
| 2018 | $53 | $1,113 | $1,113 | $0 |
Agents Affiliated with this Home
-
Tiffanie Burney

Seller's Agent in 2023
Tiffanie Burney
Coldwell Banker Heritage
(937) 307-3156
19 in this area
97 Total Sales
Map
Source: Dayton REALTORS®
MLS Number: 880765
APN: 1820945
- 0 Union Rd
- 395 Robert Simmons Dr
- 143 Timber Ridge Dr
- 330 Ethel Ave
- 611 Meadowview Ct
- 137 Dalton Ave
- 142 Willard Ave
- 153 Montgomery Ave
- 8810 Cam Dr
- 1909 Cleopatra Dr
- 122 Arthur Ave
- 118 Arthur Ave
- 117 Montgomery Ave
- 732 Central Ave
- 479 E Lomar Ave
- 533 Clay St
- 315 Bridge St
- 103 Warren Ave
- 9660 N Dixie Hwy
- 6040 6th Ave

