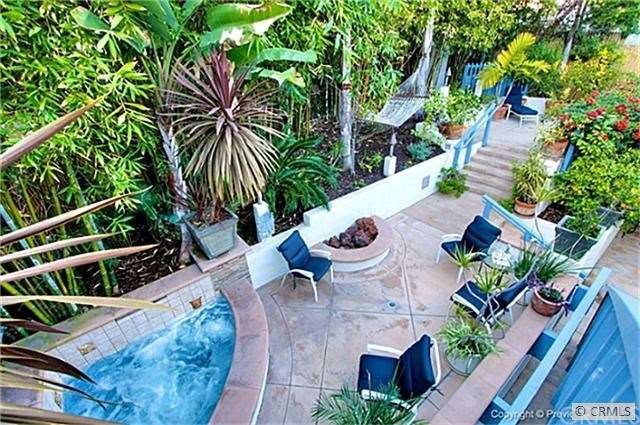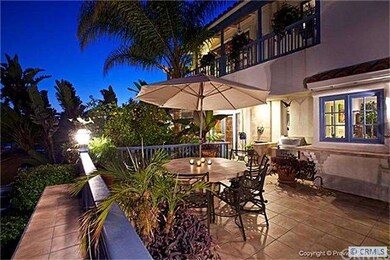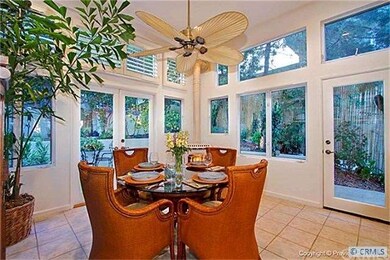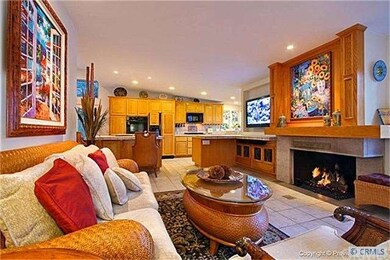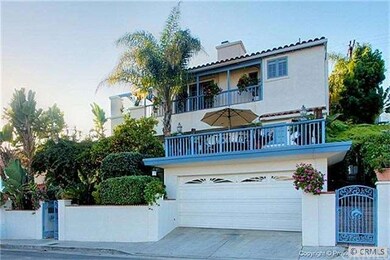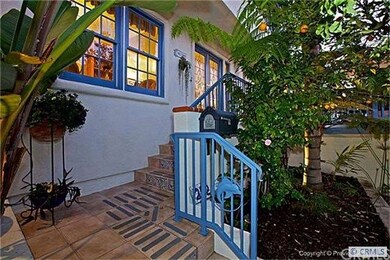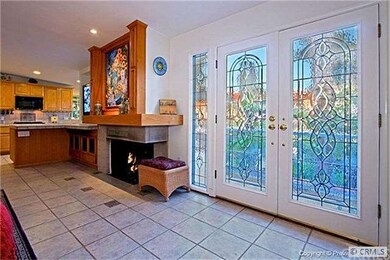
252 Avenida Granada San Clemente, CA 92672
Central San Clemente NeighborhoodHighlights
- Wine Cellar
- Heated Spa
- Deck
- Clarence Lobo Elementary School Rated A-
- Peek-A-Boo Views
- Contemporary Architecture
About This Home
As of October 2019SELLER MOTIVATED! NEW PRICE! SLICE OF PARADISE! This incredible 2400 sq ft, 4 bedroom, 3 bathroom, 2 car garage property located in the fabulous Pier Bowl section of San Clemente is within walking distance to world class beaches, shops and restaurants. Once you enter this spectacular home you can tell you are in for something special. The spacious great room boast beautiful edged glass windows and doors, perfectly placed designer tiles, and an equisite open fire place which keeps company with custom built-ins that have been embelished with hand crafted iron work. The master retreat features dramatic wood beam vaulted ceilings, a cozy fireplace, and balconies with peek-a-boo ocean views. This one of a kind, special property is a HIDDEN OASIS with multiple decks, patios, water features, fire pits, and a secluded spa. Surrounded by an assortment of fruit trees and lush vegetation, this home is truely an ENTERTAINER'S DELIGHT!
Home Details
Home Type
- Single Family
Est. Annual Taxes
- $14,121
Year Built
- Built in 1953 | Remodeled
Lot Details
- 4,956 Sq Ft Lot
- Cross Fenced
- Wrought Iron Fence
- Privacy Fence
- Wood Fence
- Block Wall Fence
- Sprinklers Throughout Yard
Parking
- 2 Car Garage
- Parking Available
- Front Facing Garage
- Side by Side Parking
- Garage Door Opener
Home Design
- Contemporary Architecture
- Spanish Architecture
- Spanish Tile Roof
- Clay Roof
- Stucco
Interior Spaces
- 2,400 Sq Ft Home
- Built-In Features
- Coffered Ceiling
- Ceiling Fan
- Track Lighting
- Wood Burning Fireplace
- Fireplace Features Blower Fan
- Electric Fireplace
- Gas Fireplace
- Wine Cellar
- Great Room with Fireplace
- Dining Room with Fireplace
- Den
- Library
- Peek-A-Boo Views
- Home Security System
- Attic
Kitchen
- Eat-In Kitchen
- Breakfast Bar
- Walk-In Pantry
- Double Self-Cleaning Convection Oven
- Gas Oven or Range
- Cooktop
- Microwave
- Ice Maker
- Dishwasher
- Tile Countertops
- Trash Compactor
- Disposal
Flooring
- Carpet
- Tile
Bedrooms and Bathrooms
- 4 Bedrooms
- Retreat
- Walk-In Closet
- 3 Full Bathrooms
Laundry
- Laundry Room
- Laundry on upper level
- Dryer
- 220 Volts In Laundry
Pool
- Heated Spa
- In Ground Spa
- Above Ground Spa
- Gunite Spa
- Permits For Spa
Outdoor Features
- Deck
- Patio
- Fire Pit
- Outdoor Grill
- Rain Gutters
- Wrap Around Porch
Utilities
- Heating System Uses Natural Gas
- Tankless Water Heater
- Water Purifier
- Sewer Paid
- Cable TV Available
Listing and Financial Details
- Tax Tract Number 779
- Assessor Parcel Number 05811255
Ownership History
Purchase Details
Home Financials for this Owner
Home Financials are based on the most recent Mortgage that was taken out on this home.Purchase Details
Home Financials for this Owner
Home Financials are based on the most recent Mortgage that was taken out on this home.Purchase Details
Home Financials for this Owner
Home Financials are based on the most recent Mortgage that was taken out on this home.Purchase Details
Home Financials for this Owner
Home Financials are based on the most recent Mortgage that was taken out on this home.Purchase Details
Home Financials for this Owner
Home Financials are based on the most recent Mortgage that was taken out on this home.Purchase Details
Similar Homes in San Clemente, CA
Home Values in the Area
Average Home Value in this Area
Purchase History
| Date | Type | Sale Price | Title Company |
|---|---|---|---|
| Individual Deed | -- | Elevated Title Company | |
| Interfamily Deed Transfer | -- | None Available | |
| Grant Deed | $1,300,000 | Pacific Coast Title | |
| Grant Deed | -- | Advantage Title Inc | |
| Grant Deed | $316,500 | -- | |
| Interfamily Deed Transfer | -- | -- |
Mortgage History
| Date | Status | Loan Amount | Loan Type |
|---|---|---|---|
| Open | $913,892 | VA | |
| Previous Owner | $900,000 | VA | |
| Previous Owner | $400,000 | New Conventional | |
| Previous Owner | $308,000 | Unknown | |
| Previous Owner | $332,000 | Unknown | |
| Previous Owner | $253,200 | No Value Available |
Property History
| Date | Event | Price | Change | Sq Ft Price |
|---|---|---|---|---|
| 10/04/2019 10/04/19 | Sold | $1,300,000 | -13.3% | $478 / Sq Ft |
| 06/15/2019 06/15/19 | For Sale | $1,499,000 | +15.3% | $551 / Sq Ft |
| 06/14/2019 06/14/19 | Pending | -- | -- | -- |
| 04/30/2019 04/30/19 | Off Market | $1,300,000 | -- | -- |
| 03/12/2019 03/12/19 | Price Changed | $1,499,000 | -4.8% | $551 / Sq Ft |
| 01/25/2019 01/25/19 | Price Changed | $1,575,000 | -4.5% | $579 / Sq Ft |
| 12/11/2018 12/11/18 | For Sale | $1,650,000 | 0.0% | $607 / Sq Ft |
| 04/11/2018 04/11/18 | Rented | $4,500 | +87.5% | -- |
| 01/24/2018 01/24/18 | Under Contract | -- | -- | -- |
| 12/29/2017 12/29/17 | For Rent | $2,400 | 0.0% | -- |
| 12/24/2017 12/24/17 | Off Market | $2,400 | -- | -- |
| 09/26/2017 09/26/17 | For Rent | $2,400 | 0.0% | -- |
| 09/13/2017 09/13/17 | Off Market | $2,400 | -- | -- |
| 07/16/2017 07/16/17 | For Rent | $2,400 | 0.0% | -- |
| 06/22/2012 06/22/12 | Sold | $950,000 | +2.7% | $396 / Sq Ft |
| 05/27/2012 05/27/12 | Price Changed | $925,000 | 0.0% | $385 / Sq Ft |
| 05/26/2012 05/26/12 | For Sale | $925,000 | -2.6% | $385 / Sq Ft |
| 05/19/2012 05/19/12 | Off Market | $950,000 | -- | -- |
| 05/08/2012 05/08/12 | Price Changed | $974,900 | -1.3% | $406 / Sq Ft |
| 03/30/2012 03/30/12 | Price Changed | $988,000 | -0.1% | $412 / Sq Ft |
| 03/29/2012 03/29/12 | Price Changed | $989,000 | -5.6% | $412 / Sq Ft |
| 01/20/2012 01/20/12 | For Sale | $1,048,000 | -- | $437 / Sq Ft |
Tax History Compared to Growth
Tax History
| Year | Tax Paid | Tax Assessment Tax Assessment Total Assessment is a certain percentage of the fair market value that is determined by local assessors to be the total taxable value of land and additions on the property. | Land | Improvement |
|---|---|---|---|---|
| 2025 | $14,121 | $1,421,738 | $1,168,609 | $253,129 |
| 2024 | $14,121 | $1,393,861 | $1,145,695 | $248,166 |
| 2023 | $13,822 | $1,366,531 | $1,123,231 | $243,300 |
| 2022 | $13,559 | $1,339,737 | $1,101,207 | $238,530 |
| 2021 | $13,297 | $1,313,468 | $1,079,615 | $233,853 |
| 2020 | $13,165 | $1,300,000 | $1,068,544 | $231,456 |
| 2019 | $10,835 | $1,069,682 | $839,592 | $230,090 |
| 2018 | $10,627 | $1,048,708 | $823,129 | $225,579 |
| 2017 | $10,420 | $1,028,146 | $806,990 | $221,156 |
| 2016 | $10,220 | $1,007,987 | $791,167 | $216,820 |
| 2015 | $10,067 | $992,847 | $779,283 | $213,564 |
| 2014 | $9,874 | $973,399 | $764,018 | $209,381 |
Agents Affiliated with this Home
-
Nicole Cinquini

Seller's Agent in 2019
Nicole Cinquini
Douglas Elliman of California
(949) 633-0006
54 Total Sales
-
Lisa Adams

Seller Co-Listing Agent in 2019
Lisa Adams
Distinctive Coast Properties
(949) 338-2694
5 in this area
78 Total Sales
-
Kelly Galvin

Buyer's Agent in 2019
Kelly Galvin
CENTURY 21 Affiliated
(949) 702-3289
7 in this area
86 Total Sales
-
John Castillo

Seller's Agent in 2018
John Castillo
White Water Realty Inc
(949) 373-6403
1 in this area
7 Total Sales
-
J
Buyer's Agent in 2018
John Castro
Cornerstone Real Estate Services
-
Marcie Friedman

Seller's Agent in 2012
Marcie Friedman
Compass
(949) 606-6610
14 Total Sales
Map
Source: California Regional Multiple Listing Service (CRMLS)
MLS Number: S685479
APN: 058-112-55
- 251 Avenida Del Mar
- 309 W Avenida Palizada
- 238 Avenida Serra
- 427 Avenida Santa Barbara Unit B
- 409 Arenoso Ln Unit 9
- 243 Avenida Madrid
- 501 Elena Ln Unit A
- 251 Avenida Madrid
- 202 Avenida Monterey
- 508 Avenida Victoria
- 117 Santa Ana Ln Unit A
- 229 Avenida Monterey Unit B
- 229 Avenida Monterey Unit A
- 412 Arenoso Ln Unit 104
- 221 Avenida Monterey
- 129 Avenida Rosa
- 119 Coronado Ln
- 214 W Mariposa Unit B
- 121 Loma Ln
- 211 W Escalones
