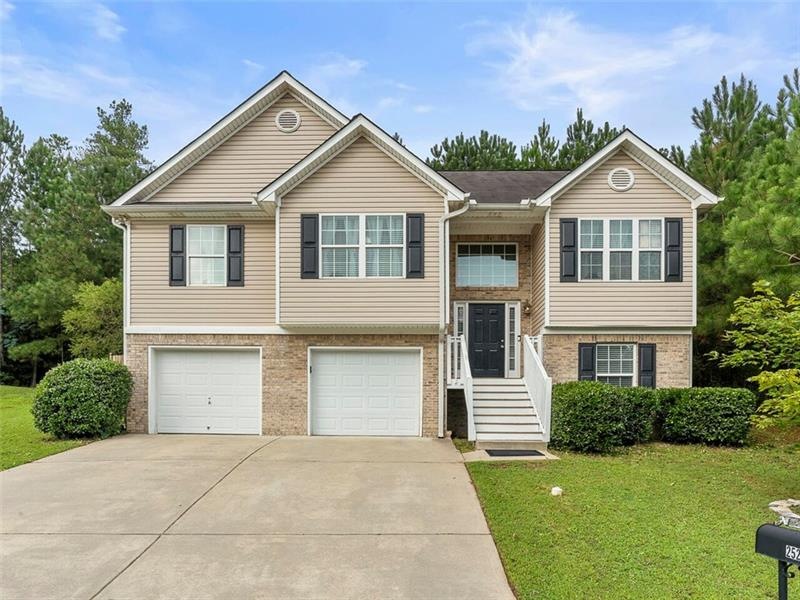
$335,000
- 3 Beds
- 2.5 Baths
- 1,816 Sq Ft
- 303 Remington Place Blvd
- Dallas, GA
Welcome to this beautifully maintained gem nestled in a peaceful cul-de-sac in desirable Paulding County. From the moment you arrive, you'll be charmed by the inviting rocking chair front porch—perfect for morning coffee or unwinding in the evening. Step inside to discover a warm and welcoming living room featuring custom built-in shelving and a cozy wood-burning fireplace, ideal for relaxing
Cheves Goble Keller Williams Realty Signature Partners
