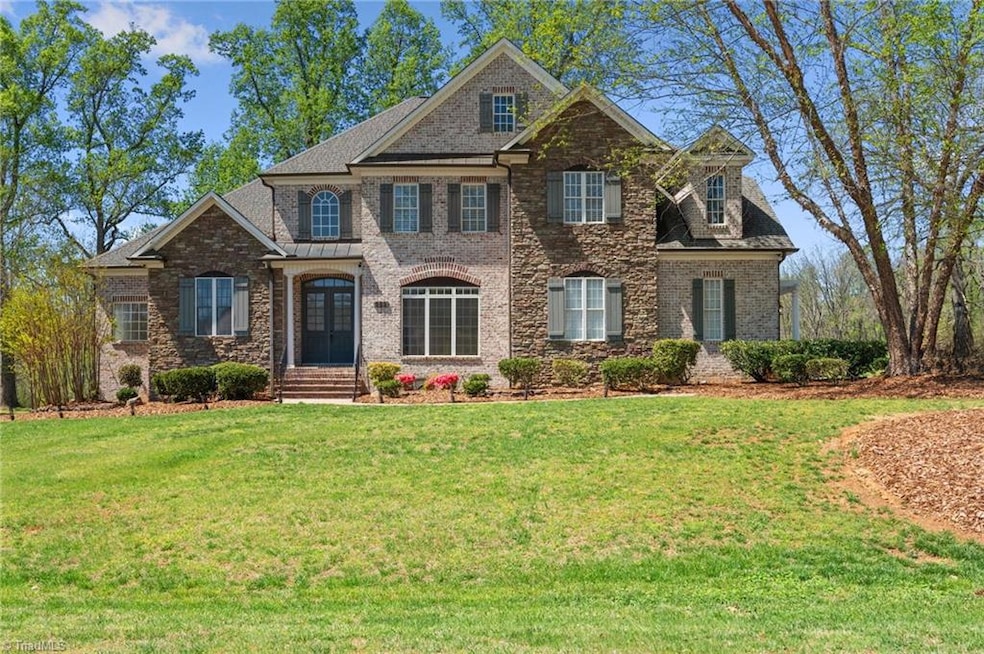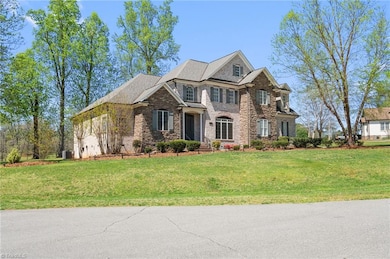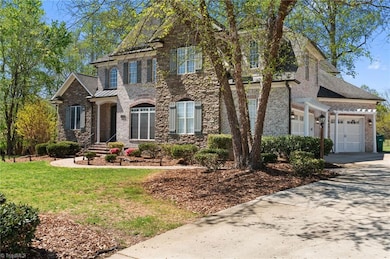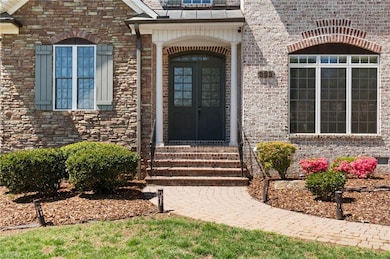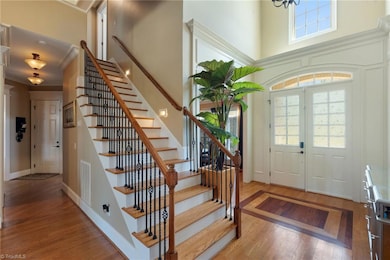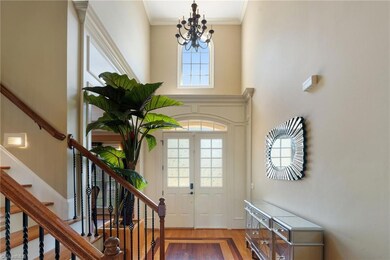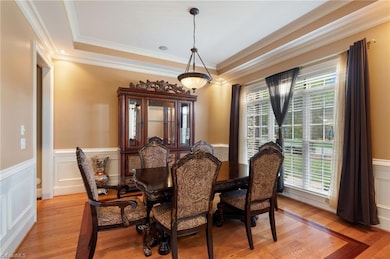
$939,000
- 4 Beds
- 4.5 Baths
- 3,545 Sq Ft
- 2519 Rivers Edge Rd
- Summerfield, NC
This beautifully designed home offers a spacious open-concept layout filled with natural light. Soaring vaulted ceilings enhance the sense of space, making the home feel even larger and more inviting.The chef’s kitchen is a true showstopper—featuring a gas range, a second built-in oven, an oversized island, and custom built-ins perfect for a coffee bar or additional storage. It’s ideal for
Allison Isley Allen Tate Oak Ridge Commons
