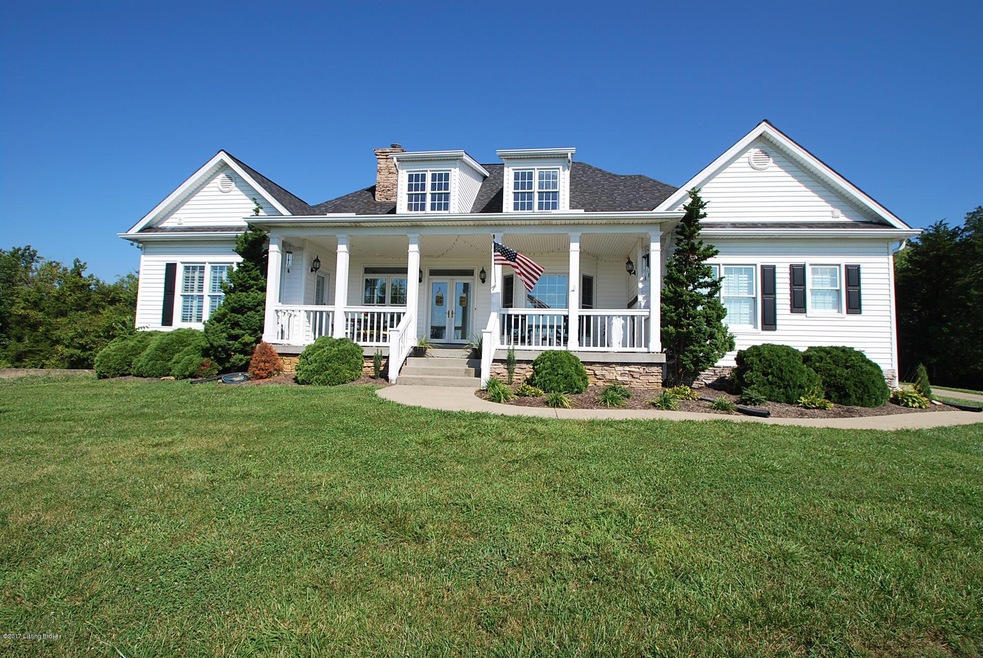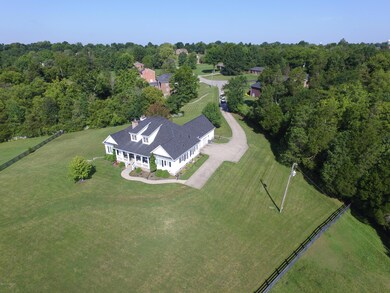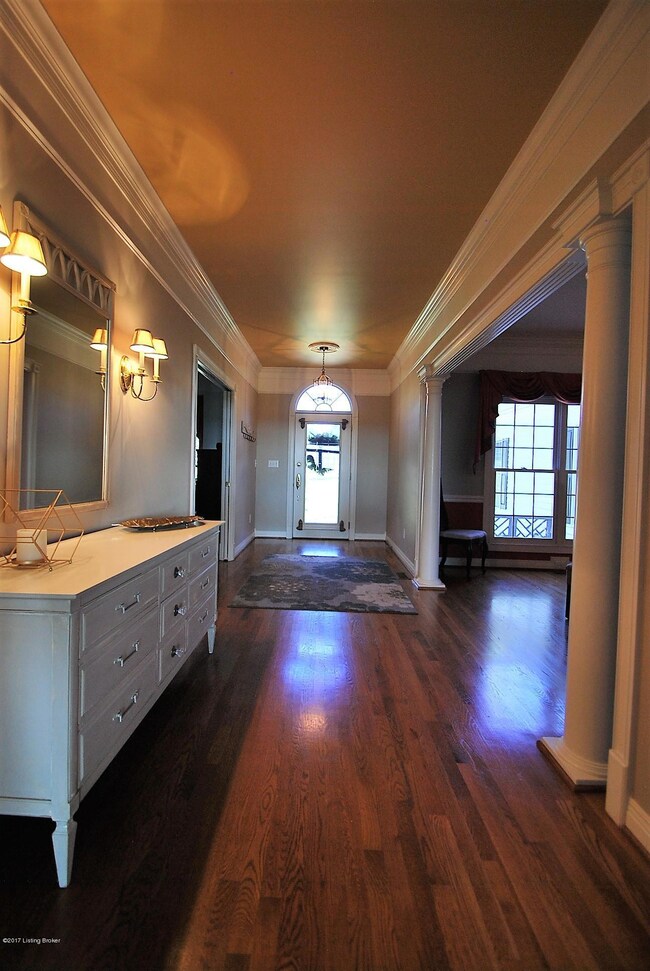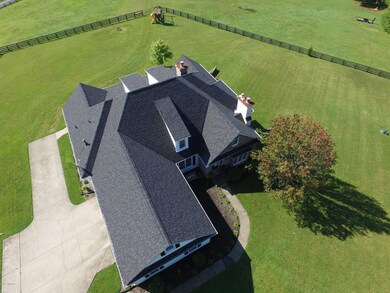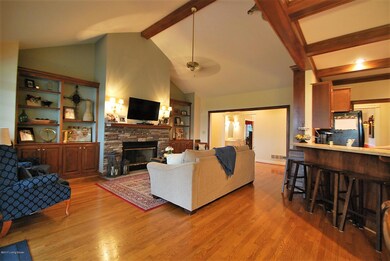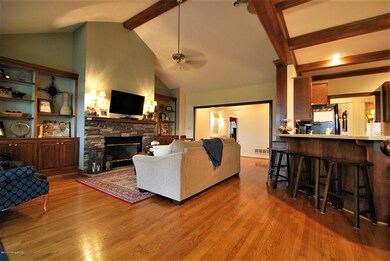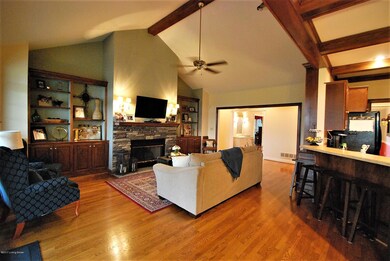
252 Briarcliff Ct Mount Washington, KY 40047
Estimated Value: $527,990 - $574,000
Highlights
- 2 Fireplaces
- Porch
- Forced Air Heating and Cooling System
- No HOA
- 3 Car Attached Garage
- Privacy Fence
About This Home
As of January 2018WELCOME TO 252 BRIARCLIFF CT. – THIS HOME WAS DESIGNED FOR “SOUTHERN LIVING” MAGAZINE – YOU’LL BE THE ENVY OF ALL YOUR FAMILY & FRIENDS LIVING IN THIS UNIQUE HOME! Just driving up the driveway you will get that “WOW” factor…the beautiful sprawling yard & the view will keep you wanting to see more…Step in to the foyer area & instantly notice the quality workmanship that has gone in to this home…awesome crown molding throughout & nice hardwood flooring will lead to the formal dining room on the left that features large windows for lots of natural lighting & to the right is a relaxing office/library room that boasts a beautiful gas fireplace & built in bookshelves & cabinets. Picture the holidays in the cozy living room w/gas fireplace, built in bookshelves & cabinets, vaulted ceiling & windows galore to take in the awesome view...imagine this view in the fall!!! You won't mind preparing family meals in this kitchen w/lots of beautiful cabinetry & a dining area that shares the view. Doors lead out to the porch to enjoy a BBQ & watch the kids play in the yard. The split floor plan offers 2 bedrooms that share a full bathroom w/double vanity sinks, & 1 bedroom offers a dressing area or can be a walk-in closet. There's a ½ bath in the hallway off the kitchen. Sleeping late in this master suite won't be a problem..awake in the morning to that awesome view! Features include a vaulted ceiling & a huge master bath w/lots of cabinetry, a roomy jetted tub that you'll never want to leave & there's a walk-in closet. The neighbors share a view of their horses grazing & there's a 3 car attached garage & nice landscaping. *The driveway is an easement up to the fencepost on the right & the tree on the left. Don't waste your time looking any further...this one's for you & your family!
Last Listed By
Bobby Vormbrock
RE/MAX Alliance Listed on: 08/18/2017
Home Details
Home Type
- Single Family
Est. Annual Taxes
- $5,203
Year Built
- Built in 1997
Lot Details
- 1.32
Parking
- 3 Car Attached Garage
Home Design
- Poured Concrete
- Shingle Roof
- Stone Siding
- Vinyl Siding
Interior Spaces
- 2,808 Sq Ft Home
- 1-Story Property
- 2 Fireplaces
- Basement
Bedrooms and Bathrooms
- 3 Bedrooms
Utilities
- Forced Air Heating and Cooling System
- Heating System Uses Natural Gas
Additional Features
- Porch
- Privacy Fence
Community Details
- No Home Owners Association
- Briarcliff Estates Subdivision
Listing and Financial Details
- Seller Concessions Offered
Ownership History
Purchase Details
Home Financials for this Owner
Home Financials are based on the most recent Mortgage that was taken out on this home.Similar Homes in Mount Washington, KY
Home Values in the Area
Average Home Value in this Area
Mortgage History
| Date | Status | Borrower | Loan Amount |
|---|---|---|---|
| Closed | Doyle Jerry B | $376,000 | |
| Closed | Doyle Jerry B | $372,000 |
Property History
| Date | Event | Price | Change | Sq Ft Price |
|---|---|---|---|---|
| 01/24/2018 01/24/18 | Sold | $400,000 | -5.9% | $142 / Sq Ft |
| 12/15/2017 12/15/17 | Pending | -- | -- | -- |
| 08/18/2017 08/18/17 | For Sale | $424,900 | +28.8% | $151 / Sq Ft |
| 08/21/2013 08/21/13 | Sold | $330,000 | -12.0% | $119 / Sq Ft |
| 07/31/2013 07/31/13 | Pending | -- | -- | -- |
| 03/14/2013 03/14/13 | For Sale | $375,000 | -- | $135 / Sq Ft |
Tax History Compared to Growth
Tax History
| Year | Tax Paid | Tax Assessment Tax Assessment Total Assessment is a certain percentage of the fair market value that is determined by local assessors to be the total taxable value of land and additions on the property. | Land | Improvement |
|---|---|---|---|---|
| 2024 | $5,203 | $414,040 | $0 | $414,040 |
| 2023 | $5,170 | $414,040 | $0 | $414,040 |
| 2022 | $5,220 | $414,040 | $0 | $414,040 |
| 2021 | $5,614 | $414,040 | $0 | $0 |
| 2020 | $392 | $400,000 | $0 | $0 |
| 2019 | $4,909 | $400,000 | $0 | $0 |
| 2018 | $4,656 | $368,696 | $0 | $0 |
| 2017 | $4,118 | $330,000 | $0 | $0 |
| 2016 | $4,055 | $330,000 | $0 | $0 |
| 2015 | $3,502 | $330,000 | $0 | $0 |
| 2014 | $3,601 | $330,000 | $0 | $0 |
Agents Affiliated with this Home
-
B
Seller's Agent in 2018
Bobby Vormbrock
RE/MAX
-
K
Buyer's Agent in 2018
Kim Miller
RE/MAX
-
Teresa Morgan

Seller's Agent in 2013
Teresa Morgan
Semonin Realty
(502) 419-8292
141 Total Sales
-

Seller Co-Listing Agent in 2013
Greg Morgan
Semonin Realty
(502) 235-2674
Map
Source: Metro Search (Greater Louisville Association of REALTORS®)
MLS Number: 1484103
APN: 414298
- 0 S Bardstown Rd Unit 1683364
- 413 Colonial Dr
- 254 Colonial Dr
- 287 S Bardstown Rd
- 172 John Hudson Ln
- 192 John Hudson Ln
- 380 S 31 Loop E
- 112 Jasper Ct Unit 5
- 235 Ashford Dr
- 232 Woodpointe Ct
- 200 Woodpointe Ct
- 245 Woodpointe Ct
- 1275 Stringer Ln
- 163 Fairlane Dr
- 324 Fairway Dr
- 161 W Woodlake Cir
- Lot 10 Hollow-Hills Rd
- 686 Justin Trail
- 107 Maple Leaf Dr
- 143 Bradford Place
- 252 Briarcliff Ct
- 260 Briarcliff Ct
- 257 Briarcliff Ct
- 257 Briarcliff Ct
- 220 Briarcliff Ct
- 245 Briarcliff Ct
- 0 S Bardstown Rd Unit TR.2 906464
- 0 S Bardstown Rd
- 211 Briarcliff Ct
- 192 Briarcliff Ct
- 783 S Bardstown Rd
- 861 S Bardstown Rd
- 47 Briarcliff Ct
- 836 S Bardstown Rd
- 155 Briarcliff Ct
- 886 S Bardstown Rd
- 106 Briarcliff Ct
- 754 S Bardstown Rd
- 355 Stoneledge Dr
- 339 Stoneledge Dr
