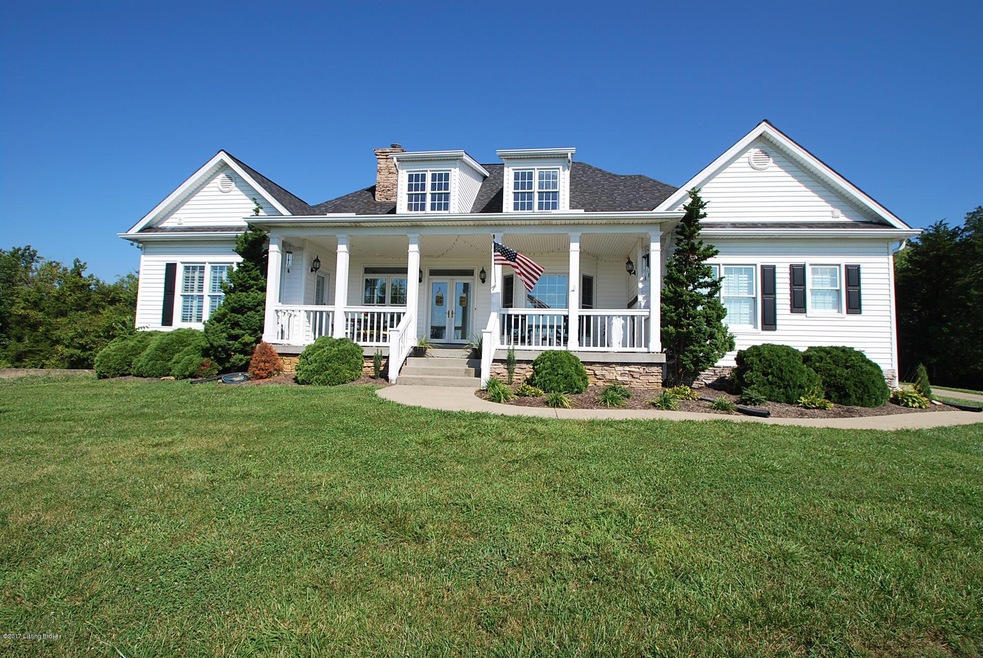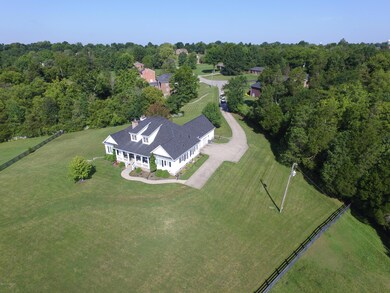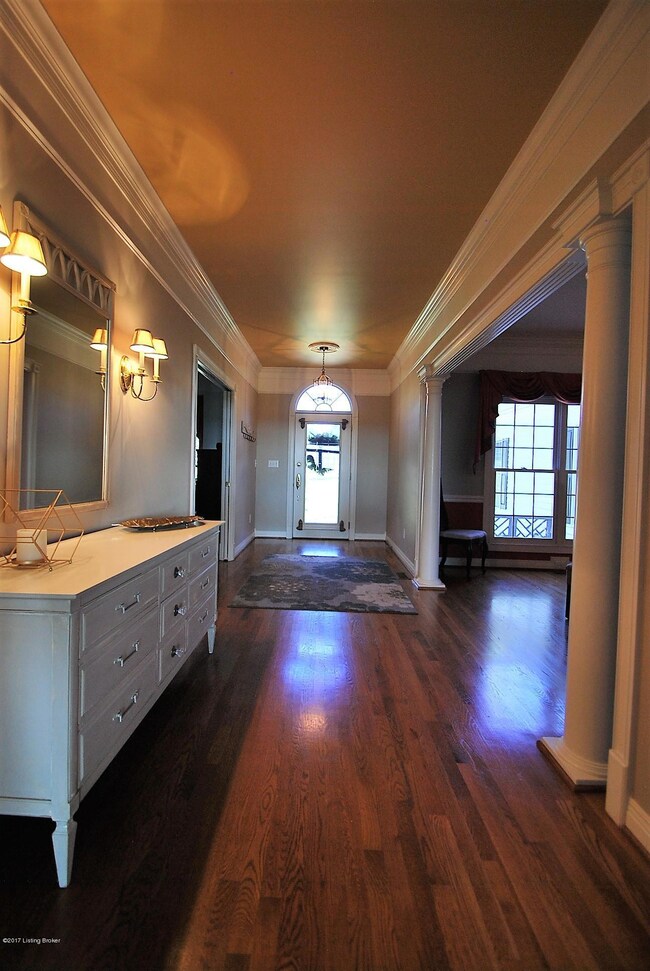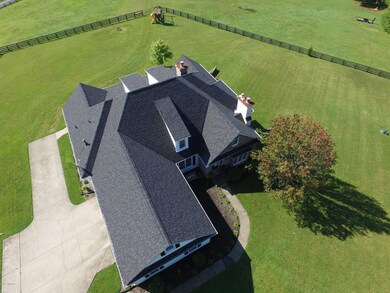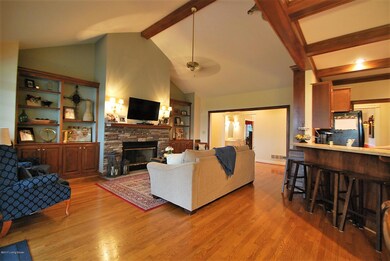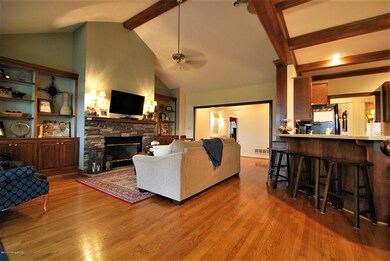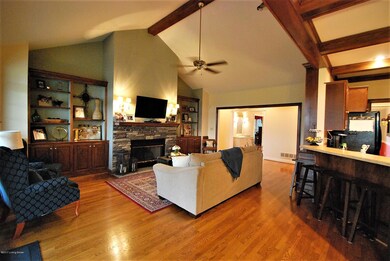
252 Briarcliff Ct Mount Washington, KY 40047
Highlights
- 2 Fireplaces
- Porch
- Forced Air Heating and Cooling System
- No HOA
- 3 Car Attached Garage
- Privacy Fence
About This Home
As of January 2018WELCOME TO 252 BRIARCLIFF CT. – THIS HOME WAS DESIGNED FOR “SOUTHERN LIVING” MAGAZINE – YOU’LL BE THE ENVY OF ALL YOUR FAMILY & FRIENDS LIVING IN THIS UNIQUE HOME! Just driving up the driveway you will get that “WOW” factor…the beautiful sprawling yard & the view will keep you wanting to see more…Step in to the foyer area & instantly notice the quality workmanship that has gone in to this home…awesome crown molding throughout & nice hardwood flooring will lead to the formal dining room on the left that features large windows for lots of natural lighting & to the right is a relaxing office/library room that boasts a beautiful gas fireplace & built in bookshelves & cabinets. Picture the holidays in the cozy living room w/gas fireplace, built in bookshelves & cabinets, vaulted ceiling & windows galore to take in the awesome view...imagine this view in the fall!!! You won't mind preparing family meals in this kitchen w/lots of beautiful cabinetry & a dining area that shares the view. Doors lead out to the porch to enjoy a BBQ & watch the kids play in the yard. The split floor plan offers 2 bedrooms that share a full bathroom w/double vanity sinks, & 1 bedroom offers a dressing area or can be a walk-in closet. There's a ½ bath in the hallway off the kitchen. Sleeping late in this master suite won't be a problem..awake in the morning to that awesome view! Features include a vaulted ceiling & a huge master bath w/lots of cabinetry, a roomy jetted tub that you'll never want to leave & there's a walk-in closet. The neighbors share a view of their horses grazing & there's a 3 car attached garage & nice landscaping. *The driveway is an easement up to the fencepost on the right & the tree on the left. Don't waste your time looking any further...this one's for you & your family!
Last Agent to Sell the Property
Bobby Vormbrock
RE/MAX Alliance Listed on: 08/18/2017
Last Buyer's Agent
Kim Miller
RE/MAX Alliance
Home Details
Home Type
- Single Family
Est. Annual Taxes
- $5,203
Year Built
- Built in 1997
Parking
- 3 Car Attached Garage
Home Design
- Poured Concrete
- Shingle Roof
- Stone Siding
- Vinyl Siding
Interior Spaces
- 2,808 Sq Ft Home
- 1-Story Property
- 2 Fireplaces
- Basement
Bedrooms and Bathrooms
- 3 Bedrooms
Utilities
- Forced Air Heating and Cooling System
- Heating System Uses Natural Gas
Additional Features
- Porch
- Privacy Fence
Community Details
- No Home Owners Association
- Briarcliff Estates Subdivision
Listing and Financial Details
- Seller Concessions Offered
Similar Homes in Mount Washington, KY
Home Values in the Area
Average Home Value in this Area
Mortgage History
| Date | Status | Loan Amount | Loan Type |
|---|---|---|---|
| Closed | $376,000 | New Conventional | |
| Closed | $372,000 | New Conventional |
Property History
| Date | Event | Price | Change | Sq Ft Price |
|---|---|---|---|---|
| 01/24/2018 01/24/18 | Sold | $400,000 | -5.9% | $142 / Sq Ft |
| 12/15/2017 12/15/17 | Pending | -- | -- | -- |
| 08/18/2017 08/18/17 | For Sale | $424,900 | +28.8% | $151 / Sq Ft |
| 08/21/2013 08/21/13 | Sold | $330,000 | -12.0% | $119 / Sq Ft |
| 07/31/2013 07/31/13 | Pending | -- | -- | -- |
| 03/14/2013 03/14/13 | For Sale | $375,000 | -- | $135 / Sq Ft |
Tax History Compared to Growth
Tax History
| Year | Tax Paid | Tax Assessment Tax Assessment Total Assessment is a certain percentage of the fair market value that is determined by local assessors to be the total taxable value of land and additions on the property. | Land | Improvement |
|---|---|---|---|---|
| 2024 | $5,203 | $414,040 | $0 | $414,040 |
| 2023 | $5,170 | $414,040 | $0 | $414,040 |
| 2022 | $5,220 | $414,040 | $0 | $414,040 |
| 2021 | $5,614 | $414,040 | $0 | $0 |
| 2020 | $392 | $400,000 | $0 | $0 |
| 2019 | $4,909 | $400,000 | $0 | $0 |
| 2018 | $4,656 | $368,696 | $0 | $0 |
| 2017 | $4,118 | $330,000 | $0 | $0 |
| 2016 | $4,055 | $330,000 | $0 | $0 |
| 2015 | $3,502 | $330,000 | $0 | $0 |
| 2014 | $3,601 | $330,000 | $0 | $0 |
Agents Affiliated with this Home
-
B
Seller's Agent in 2018
Bobby Vormbrock
RE/MAX
-
K
Buyer's Agent in 2018
Kim Miller
RE/MAX
-
Teresa Morgan

Seller's Agent in 2013
Teresa Morgan
Semonin Realty
(502) 419-8292
141 Total Sales
-

Seller Co-Listing Agent in 2013
Greg Morgan
Semonin Realty
(502) 235-2674
Map
Source: Metro Search (Greater Louisville Association of REALTORS®)
MLS Number: 1484103
APN: 414298
- 0 S Bardstown Rd Unit 1683364
- 413 Colonial Dr
- 254 Colonial Dr
- 287 S Bardstown Rd
- 172 John Hudson Ln
- 380 S 31 Loop E
- 235 Ashford Dr
- 232 Woodpointe Ct
- 200 Woodpointe Ct
- 1275 Stringer Ln
- 163 Fairlane Dr
- 324 Fairway Dr
- 161 W Woodlake Cir
- Lot 10 Hollow-Hills Rd
- 686 Justin Trail
- 107 Maple Leaf Dr
- 143 Bradford Place
- 136 Beechtree Ln
- 361 Williamsburg Dr
- 115 Bradford Place
