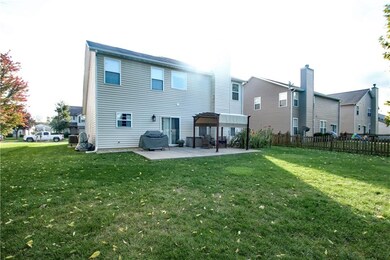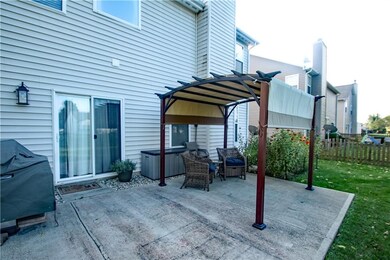
252 Brookview Dr Brownsburg, IN 46112
Highlights
- Attached Garage
- Combination Kitchen and Dining Room
- High Speed Internet
- Brownsburg East Middle School Rated A+
About This Home
As of October 2023Looking for a home to entertain your friends and family? This 3 BR offers plenty of living space with an open floor plan. The updated kitchen flows into the great room. The family room and loft provide additional living space for everyone at your holiday parties. Enjoy a book and cup of coffee in front of the fireplace in the great room or enjoy a warm fall day under the pergola on the back porch overlooking the large backyard. Many updates including: flooring, kitchen, HVAC, lighting, landscaping and more!
Last Agent to Sell the Property
Carpenter, REALTORS® License #RB14035952 Listed on: 10/28/2021
Last Buyer's Agent
Michelle Mann
F.C. Tucker Company

Home Details
Home Type
- Single Family
Est. Annual Taxes
- $1,736
Year Built
- 2005
HOA Fees
- $27 per month
Parking
- Attached Garage
Interior Spaces
- Combination Kitchen and Dining Room
- Laundry on main level
Utilities
- High Speed Internet
Community Details
- Property managed by Community Assoc. Services - IN
- The community has rules related to covenants, conditions, and restrictions
Ownership History
Purchase Details
Home Financials for this Owner
Home Financials are based on the most recent Mortgage that was taken out on this home.Purchase Details
Home Financials for this Owner
Home Financials are based on the most recent Mortgage that was taken out on this home.Purchase Details
Home Financials for this Owner
Home Financials are based on the most recent Mortgage that was taken out on this home.Purchase Details
Home Financials for this Owner
Home Financials are based on the most recent Mortgage that was taken out on this home.Purchase Details
Home Financials for this Owner
Home Financials are based on the most recent Mortgage that was taken out on this home.Purchase Details
Home Financials for this Owner
Home Financials are based on the most recent Mortgage that was taken out on this home.Similar Homes in Brownsburg, IN
Home Values in the Area
Average Home Value in this Area
Purchase History
| Date | Type | Sale Price | Title Company |
|---|---|---|---|
| Warranty Deed | $300,000 | None Listed On Document | |
| Warranty Deed | $275,758 | None Available | |
| Warranty Deed | -- | -- | |
| Special Warranty Deed | -- | Resource Title Agency Of Cin | |
| Sheriffs Deed | $108,525 | None Available | |
| Warranty Deed | -- | None Available |
Mortgage History
| Date | Status | Loan Amount | Loan Type |
|---|---|---|---|
| Open | $285,250 | New Conventional | |
| Closed | $18,000 | No Value Available | |
| Previous Owner | $22,000 | New Conventional | |
| Previous Owner | $142,500 | New Conventional | |
| Previous Owner | $113,014 | FHA | |
| Previous Owner | $45,850 | New Conventional | |
| Previous Owner | $851,500 | New Conventional |
Property History
| Date | Event | Price | Change | Sq Ft Price |
|---|---|---|---|---|
| 10/10/2023 10/10/23 | Sold | $300,000 | 0.0% | $160 / Sq Ft |
| 09/13/2023 09/13/23 | Pending | -- | -- | -- |
| 08/25/2023 08/25/23 | For Sale | $300,000 | +8.8% | $160 / Sq Ft |
| 11/29/2021 11/29/21 | Sold | $275,758 | +10.7% | $147 / Sq Ft |
| 11/01/2021 11/01/21 | Pending | -- | -- | -- |
| 10/28/2021 10/28/21 | For Sale | $249,000 | +66.0% | $133 / Sq Ft |
| 08/29/2016 08/29/16 | Sold | $150,000 | -3.2% | $85 / Sq Ft |
| 07/16/2016 07/16/16 | Pending | -- | -- | -- |
| 07/11/2016 07/11/16 | For Sale | $155,000 | -- | $87 / Sq Ft |
Tax History Compared to Growth
Tax History
| Year | Tax Paid | Tax Assessment Tax Assessment Total Assessment is a certain percentage of the fair market value that is determined by local assessors to be the total taxable value of land and additions on the property. | Land | Improvement |
|---|---|---|---|---|
| 2024 | $2,991 | $299,100 | $44,100 | $255,000 |
| 2023 | $2,484 | $248,400 | $37,400 | $211,000 |
| 2022 | $2,205 | $220,500 | $34,600 | $185,900 |
| 2021 | $1,930 | $193,000 | $31,500 | $161,500 |
| 2020 | $1,736 | $173,600 | $31,500 | $142,100 |
| 2019 | $1,679 | $167,900 | $31,500 | $136,400 |
| 2018 | $1,545 | $154,500 | $31,500 | $123,000 |
| 2017 | $1,483 | $148,300 | $31,500 | $116,800 |
| 2016 | $1,436 | $143,600 | $31,500 | $112,100 |
| 2014 | $1,363 | $136,300 | $30,600 | $105,700 |
Agents Affiliated with this Home
-
Michelle Mann

Seller's Agent in 2023
Michelle Mann
F.C. Tucker Company
(317) 517-6512
3 in this area
109 Total Sales
-
Candy Randolph

Buyer's Agent in 2023
Candy Randolph
BluPrint Real Estate Group
(317) 345-1592
7 in this area
90 Total Sales
-
Jeremy Page

Seller's Agent in 2021
Jeremy Page
Carpenter, REALTORS®
(317) 413-5311
25 in this area
101 Total Sales
-
B
Seller's Agent in 2016
Bruce Bright
-
J
Seller Co-Listing Agent in 2016
Justine Bright
NextHome Connection
Map
Source: MIBOR Broker Listing Cooperative®
MLS Number: 21817411
APN: 32-07-13-490-004.000-016
- 1560 Cold Spring Dr
- 338 Clear Branch Dr
- 270 Rapid Rill Ln
- 1844 Creekside Dr
- 1686 Cape Hatteras Trail
- 8915 E County Road 400 N
- 8542 Goldfinch Rd
- 3947 Wren Dr
- 3931 Wren Dr
- 1321 Mayapple Dr
- 35 Fairwood Dr
- 517 Thorne Dr
- 3747 Bellmore Dr
- 3883 Wren Dr
- T-1647 Wren Plan at Talon Woods - Townhomes
- T-1414 Ezra Plan at Talon Woods - Townhomes
- T-1356 Piper Plan at Talon Woods - Townhomes
- T-1415 Adler Plan at Talon Woods - Townhomes
- Bria Plan at Talon Woods - Townhomes
- 8568 Goldfinch Rd






