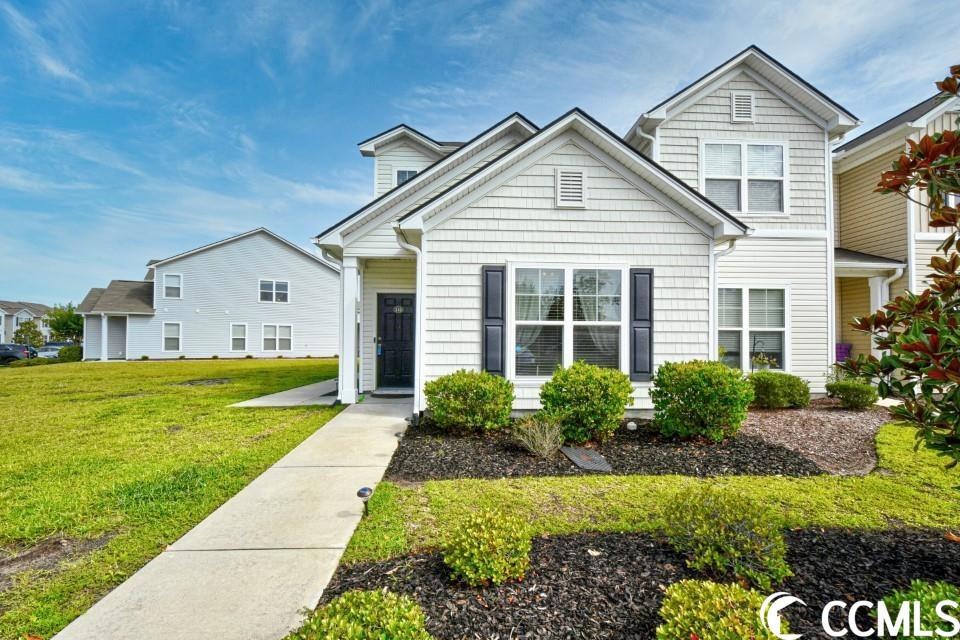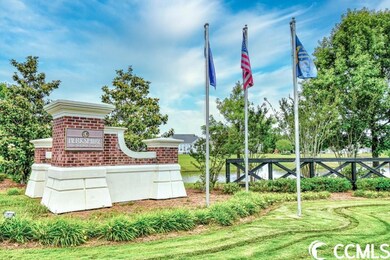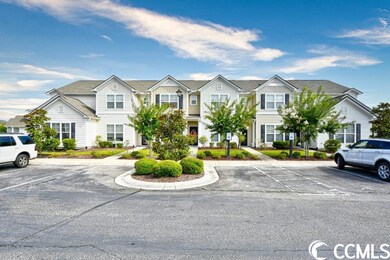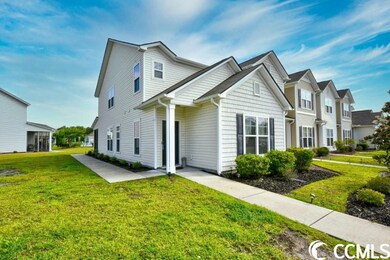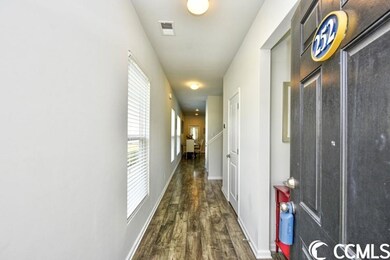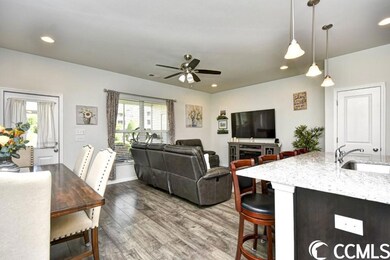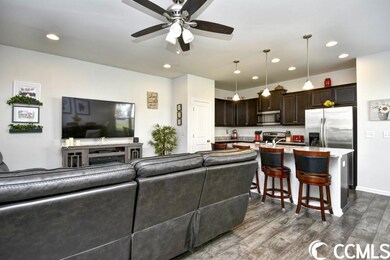
252 Castle Dr Unit 1414 Myrtle Beach, SC 29579
Pine Island NeighborhoodEstimated Value: $269,000 - $286,511
Highlights
- Clubhouse
- Main Floor Primary Bedroom
- Solid Surface Countertops
- River Oaks Elementary School Rated A
- End Unit
- Screened Porch
About This Home
As of August 2023Don't miss the opportunity to own this 3 bedroom, 2.5 bathroom end-unit in the highly sought after community, Heatherstone II in Berkshire Forest. This unit features all the upgrades including granite countertops, upgraded blinds in every room, extra windows being an end unit, like-new carpets throughout, and two entrances- the front door and a sidewalk leading around to the screened in back porch with exterior access. The kitchen offers all stainless steel appliances, a pantry for extra storage, a work island with a breakfast bar, combined with the living and dining areas giving a spacious open concept. The master, located on the first floor, includes a huge walk in closet and private master bath with double sink vanities, while the remaining two bedrooms, upstairs, feature plenty of closet space and easy access to the second full bath! A loft area at the top of the stairs makes the perfect office, playroom, or additional living area! Washer/dryer included in the unit as well for added convenience. Enjoy afternoons relaxing on your screened in back patio with a ceiling fan, a sunshade and additional storage room, & located just a few steps to the community's pool! Berkshire's Heatherstone offers a community pool, playground, gazebo overlooking the pond, and more! The HOA fee covers access to all amenities, water, landscaping, trash pickup, pest control, insurance, and all common area upkeep/maintenance. Perfectly situated close to schools, grocery stores, and all of the Grand Strand's finest dining, shopping, golf and entertainment attractions, with just a short drive to the beach. You won't want to miss this. Schedule your showing today!
Townhouse Details
Home Type
- Townhome
Year Built
- Built in 2016
Lot Details
- End Unit
HOA Fees
- $376 Monthly HOA Fees
Parking
- 1 to 5 Parking Spaces
Home Design
- Bi-Level Home
- Slab Foundation
- Vinyl Siding
- Tile
Interior Spaces
- 1,725 Sq Ft Home
- Ceiling Fan
- Window Treatments
- Entrance Foyer
- Combination Dining and Living Room
- Screened Porch
- Carpet
Kitchen
- Breakfast Bar
- Oven
- Range
- Microwave
- Dishwasher
- Stainless Steel Appliances
- Kitchen Island
- Solid Surface Countertops
Bedrooms and Bathrooms
- 3 Bedrooms
- Primary Bedroom on Main
- Walk-In Closet
- Bathroom on Main Level
- Single Vanity
- Dual Vanity Sinks in Primary Bathroom
- Shower Only
Laundry
- Laundry Room
- Washer and Dryer
Home Security
Schools
- River Oaks Elementary School
- Ocean Bay Middle School
- Carolina Forest High School
Utilities
- Central Heating and Cooling System
- Underground Utilities
- Water Heater
- Phone Available
- Cable TV Available
Community Details
Overview
- Association fees include electric common, water and sewer, trash pickup, pool service, landscape/lawn, insurance, manager, rec. facilities, legal and accounting, common maint/repair, pest control
Recreation
- Tennis Courts
- Community Pool
Pet Policy
- Only Owners Allowed Pets
Additional Features
- Clubhouse
- Fire and Smoke Detector
Ownership History
Purchase Details
Home Financials for this Owner
Home Financials are based on the most recent Mortgage that was taken out on this home.Purchase Details
Home Financials for this Owner
Home Financials are based on the most recent Mortgage that was taken out on this home.Similar Homes in Myrtle Beach, SC
Home Values in the Area
Average Home Value in this Area
Purchase History
| Date | Buyer | Sale Price | Title Company |
|---|---|---|---|
| Mallozzi Vincenzo | $270,000 | -- | |
| Lynch Kevin Albert | $307,000 | -- |
Mortgage History
| Date | Status | Borrower | Loan Amount |
|---|---|---|---|
| Previous Owner | Lynch Kevin Albert | $115,000 |
Property History
| Date | Event | Price | Change | Sq Ft Price |
|---|---|---|---|---|
| 08/02/2023 08/02/23 | Sold | $270,000 | -3.5% | $157 / Sq Ft |
| 06/26/2023 06/26/23 | For Sale | $279,900 | -- | $162 / Sq Ft |
Tax History Compared to Growth
Tax History
| Year | Tax Paid | Tax Assessment Tax Assessment Total Assessment is a certain percentage of the fair market value that is determined by local assessors to be the total taxable value of land and additions on the property. | Land | Improvement |
|---|---|---|---|---|
| 2024 | -- | $10,536 | $0 | $10,536 |
| 2023 | $3,936 | $10,536 | $0 | $10,536 |
| 2021 | $2,331 | $10,536 | $0 | $10,536 |
| 2020 | $2,206 | $10,536 | $0 | $10,536 |
| 2019 | $2,206 | $10,536 | $0 | $10,536 |
| 2018 | $2,023 | $9,300 | $0 | $9,300 |
Agents Affiliated with this Home
-
The Mills Group

Seller's Agent in 2023
The Mills Group
Century 21 Barefoot Realty
(843) 252-0847
40 in this area
989 Total Sales
-
Charles 'Harriso Biddle
C
Buyer's Agent in 2023
Charles 'Harriso Biddle
Greyfeather Group EXP Realty
(843) 503-8407
11 in this area
132 Total Sales
Map
Source: Coastal Carolinas Association of REALTORS®
MLS Number: 2312562
APN: 41907040015
- 224 Castle Dr Unit 1408
- 224 Castle Dr Unit 1402
- 200 Castle Dr Unit 1369
- 200 Castle Dr Unit 1362
- 208 Castle Dr Unit 1373
- 801 Crumpet Ct Unit 1136
- 805 Crumpet Ct Unit 1165
- 701 Salleyport Dr Unit 1117
- 701 Salleyport Dr Unit 1110
- 604 Heathrow Dr Unit 1097
- 604 Heathrow Dr Unit 1101
- 800 Crumpet Ct Unit 1122
- 804 Crumpet Ct Unit 1154
- 804 Crumpet Ct Unit 1151
- 600 Heathrow Dr Unit 1084
- 500 Wickham Dr Unit 1070 BERKSHIRE FORE
- 205 Threshing Way Unit 1052
- 4009 Alvina Way
- 128 Fulbourn Place
- 621 Elgin Ct
- 240 Castle Dr
- 236 Castle Dr
- 232 Castle Dr
- 232 Castle Dr Unit 232
- 232 Castle Dr Unit 1409
- 252 Castle Dr Unit 1414
- 252 Castle Dr Unit 252
- 236 Castle Dr Unit 1410
- 240 Castle Dr Unit 1411
- 368 Castle Dr
- 248 Castle Dr
- 248 Castle Dr Unit 1413
- 360 Castle Dr
- 301 Castle Dr
- 343 Castle Dr
- 339 Castle Dr
- 359 Castle Dr
- 343 Castle Dr Unit Trent
- 359 Castle Dr Unit Bristol
- 339 Castle Dr Unit Bristol - Model home
