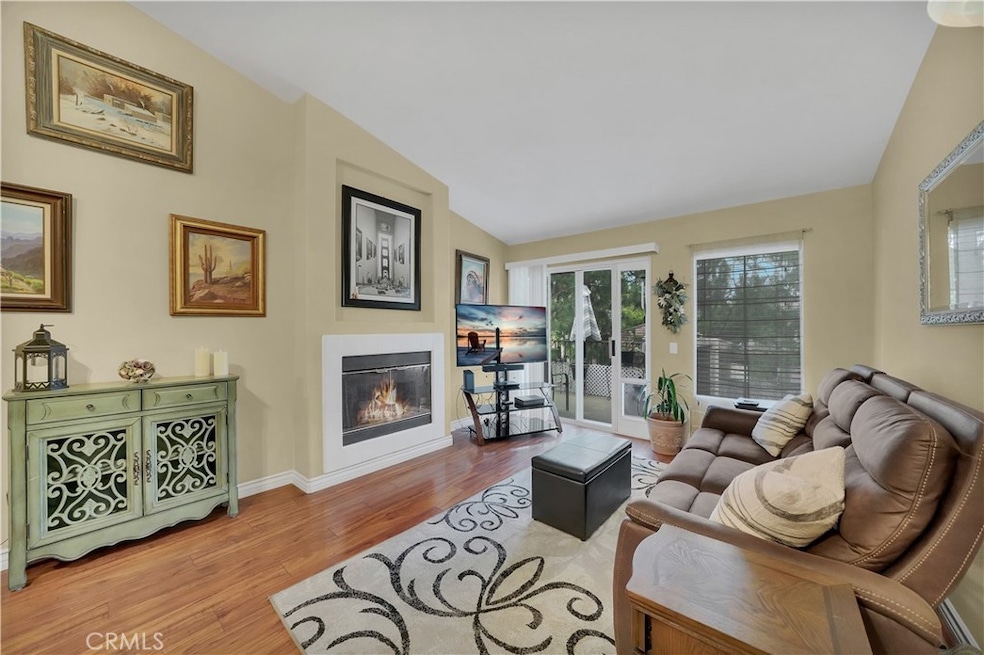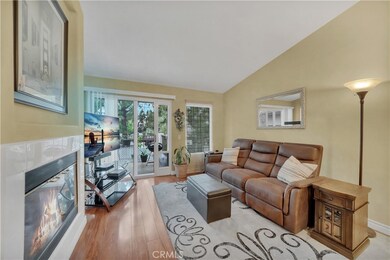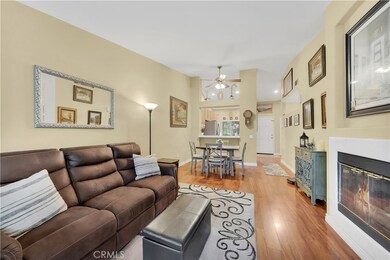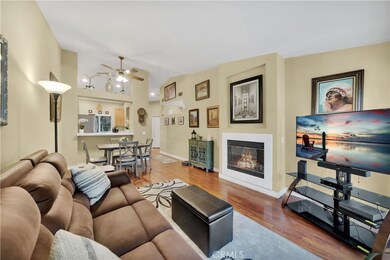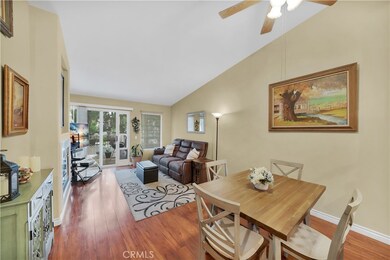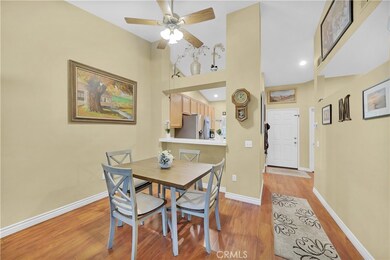
252 Chaumont Cir Foothill Ranch, CA 92610
Highlights
- In Ground Pool
- Deck
- Cathedral Ceiling
- Foothill Ranch Elementary School Rated A
- Contemporary Architecture
- Pool View
About This Home
As of October 2021Best interior cul de sac location in this Pleasant quiet community. Enter into this inviting Light and Bright upper level open spacious floor plan featuring 2 bedrooms and 2 bathrooms upgraded and updated. Wonderful open Kitchen views to the front porch and open to family room and eating area and bar area. Family room glass sliding door leads out to a deck over looking pool area. Front load washer and dryer in closet off balcony. Kitchen is appointed with Stainless steel appliances, vaulted ceilings, and fireplace in family room. Single car garage just steps away.
Property Details
Home Type
- Condominium
Est. Annual Taxes
- $5,242
Year Built
- Built in 1995
Lot Details
- Two or More Common Walls
- Cul-De-Sac
HOA Fees
Parking
- 1 Car Garage
- Public Parking
- Parking Available
- Guest Parking
- Parking Lot
Home Design
- Contemporary Architecture
- Copper Plumbing
Interior Spaces
- 816 Sq Ft Home
- Crown Molding
- Cathedral Ceiling
- Ceiling Fan
- Drapes & Rods
- Blinds
- Window Screens
- Sliding Doors
- Family Room with Fireplace
- Family Room Off Kitchen
- Laminate Flooring
- Pool Views
Kitchen
- Open to Family Room
- Gas Cooktop
- Microwave
- Dishwasher
- Granite Countertops
- Tile Countertops
- Disposal
Bedrooms and Bathrooms
- 2 Main Level Bedrooms
- All Upper Level Bedrooms
- Upgraded Bathroom
- 2 Full Bathrooms
- Granite Bathroom Countertops
- Bathtub with Shower
- Walk-in Shower
Laundry
- Laundry Room
- Washer and Gas Dryer Hookup
Home Security
Pool
- In Ground Pool
- Heated Spa
- Gunite Spa
- Fence Around Pool
Outdoor Features
- Balcony
- Deck
- Patio
- Exterior Lighting
- Front Porch
Utilities
- Central Heating and Cooling System
- Water Heater
- Cable TV Available
Listing and Financial Details
- Tax Lot 8
- Tax Tract Number 13587
- Assessor Parcel Number 93911330
- $97 per year additional tax assessments
Community Details
Overview
- 200 Units
- Salerno Community Association, Phone Number (949) 833-2600
- Keystone Pacific Property Management HOA
- Salerno Subdivision
Amenities
- Outdoor Cooking Area
- Community Barbecue Grill
Recreation
- Community Pool
- Community Spa
Security
- Fire and Smoke Detector
Ownership History
Purchase Details
Home Financials for this Owner
Home Financials are based on the most recent Mortgage that was taken out on this home.Purchase Details
Home Financials for this Owner
Home Financials are based on the most recent Mortgage that was taken out on this home.Purchase Details
Home Financials for this Owner
Home Financials are based on the most recent Mortgage that was taken out on this home.Purchase Details
Home Financials for this Owner
Home Financials are based on the most recent Mortgage that was taken out on this home.Purchase Details
Purchase Details
Home Financials for this Owner
Home Financials are based on the most recent Mortgage that was taken out on this home.Purchase Details
Home Financials for this Owner
Home Financials are based on the most recent Mortgage that was taken out on this home.Map
Similar Homes in the area
Home Values in the Area
Average Home Value in this Area
Purchase History
| Date | Type | Sale Price | Title Company |
|---|---|---|---|
| Grant Deed | $485,000 | Western Resources Title Co | |
| Grant Deed | $370,000 | First American Title Company | |
| Interfamily Deed Transfer | -- | Chicago Title Company | |
| Interfamily Deed Transfer | -- | California Counties Title Co | |
| Interfamily Deed Transfer | -- | -- | |
| Interfamily Deed Transfer | -- | First American Title Ins Co | |
| Grant Deed | -- | First American Title Ins |
Mortgage History
| Date | Status | Loan Amount | Loan Type |
|---|---|---|---|
| Open | $460,750 | New Conventional | |
| Previous Owner | $341,000 | New Conventional | |
| Previous Owner | $363,298 | FHA | |
| Previous Owner | $177,300 | New Conventional | |
| Previous Owner | $156,000 | New Conventional | |
| Previous Owner | $148,000 | New Conventional | |
| Previous Owner | $220,000 | Credit Line Revolving | |
| Previous Owner | $103,730 | Unknown | |
| Previous Owner | $105,000 | No Value Available | |
| Previous Owner | $98,150 | FHA |
Property History
| Date | Event | Price | Change | Sq Ft Price |
|---|---|---|---|---|
| 10/05/2023 10/05/23 | Rented | $2,900 | 0.0% | -- |
| 08/18/2023 08/18/23 | For Rent | $2,900 | 0.0% | -- |
| 10/11/2021 10/11/21 | Sold | $485,000 | 0.0% | $594 / Sq Ft |
| 09/10/2021 09/10/21 | Pending | -- | -- | -- |
| 09/03/2021 09/03/21 | For Sale | $485,000 | +31.1% | $594 / Sq Ft |
| 06/14/2017 06/14/17 | Sold | $370,000 | 0.0% | $453 / Sq Ft |
| 05/18/2017 05/18/17 | Pending | -- | -- | -- |
| 05/15/2017 05/15/17 | Price Changed | $370,000 | -4.9% | $453 / Sq Ft |
| 04/30/2017 04/30/17 | For Sale | $389,000 | -- | $477 / Sq Ft |
Tax History
| Year | Tax Paid | Tax Assessment Tax Assessment Total Assessment is a certain percentage of the fair market value that is determined by local assessors to be the total taxable value of land and additions on the property. | Land | Improvement |
|---|---|---|---|---|
| 2024 | $5,242 | $504,594 | $395,676 | $108,918 |
| 2023 | $5,118 | $494,700 | $387,917 | $106,783 |
| 2022 | $5,025 | $485,000 | $380,310 | $104,690 |
| 2021 | $3,897 | $396,713 | $295,053 | $101,660 |
| 2020 | $4,129 | $392,646 | $292,028 | $100,618 |
| 2019 | $4,047 | $384,948 | $286,302 | $98,646 |
| 2018 | $3,971 | $377,400 | $280,688 | $96,712 |
| 2017 | $1,445 | $144,562 | $62,104 | $82,458 |
| 2016 | $1,727 | $141,728 | $60,886 | $80,842 |
| 2015 | $1,728 | $139,600 | $59,972 | $79,628 |
| 2014 | $1,976 | $136,866 | $58,797 | $78,069 |
Source: California Regional Multiple Listing Service (CRMLS)
MLS Number: OC21195790
APN: 939-113-30
- 232 Chaumont Cir
- 219 Chaumont Cir
- 19431 Rue de Valore Unit 1G
- 19431 Rue de Valore Unit 31F
- 19431 Rue de Valore Unit 39D
- 19431 Rue de Valore Unit 44B
- 19431 Rue de Valore Unit 14D
- 23 Beaulieu Ln
- 20 Beaulieu Ln
- 4 Carillon Place
- 42 Parterre Ave
- 56 Tessera Ave
- 606 El Paseo
- 5 Blanco
- 6 Corozal
- 906 El Paseo
- 115 Primrose Dr
- 22 Sierra Blanco
- 420 Coyote Pass
- 112 High Meadow
