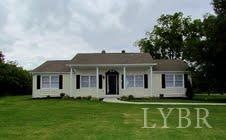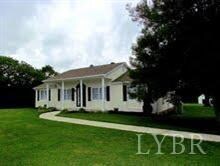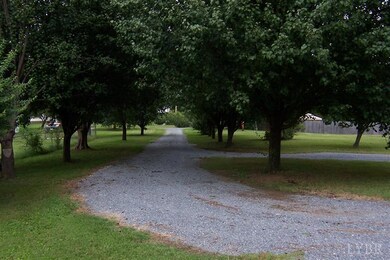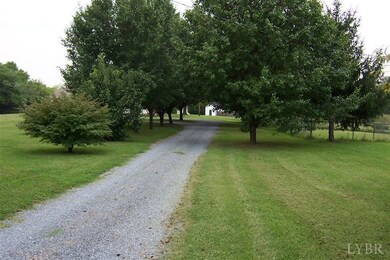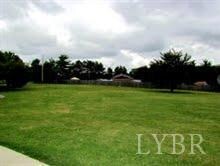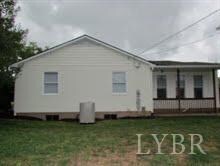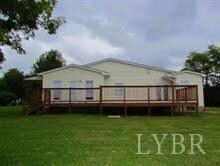
252 Coffey Rd Concord, VA 24538
Highlights
- Secluded Lot
- Great Room
- Circular Driveway
- Ranch Style House
- Formal Dining Room
- En-Suite Primary Bedroom
About This Home
As of May 2014Completely Renovated Main Level Living! Motivated Seller will consider a LEASE PURCHASE. Secluded on 1.8 acres, private large level yard, long tree lined drive, great home to entertain. Home offers plenty of space for guests and inlaws. Entire house freshly painted, new kitchen w/ceramic floors, new cabinets and bar. New ceramic floors in baths. Large master suite with sitting room and office. Additional 2 or 3 bedrooms, exterior freshly painted and new front columns. Basement for storage.
Last Buyer's Agent
Sue Williams
BHHS Dawson Ford Garbee-Forest License #0225073373
Home Details
Home Type
- Single Family
Est. Annual Taxes
- $750
Year Built
- Built in 1975
Lot Details
- 1.82 Acre Lot
- Landscaped
- Secluded Lot
Parking
- Circular Driveway
Home Design
- Ranch Style House
- Shingle Roof
Interior Spaces
- 2,348 Sq Ft Home
- Ceiling Fan
- Great Room
- Formal Dining Room
- Attic Access Panel
Kitchen
- Electric Range
- Dishwasher
Flooring
- Carpet
- Ceramic Tile
Bedrooms and Bathrooms
- 4 Bedrooms
- En-Suite Primary Bedroom
- 3 Full Bathrooms
- Bathtub Includes Tile Surround
Laundry
- Laundry on main level
- Washer and Dryer Hookup
Basement
- Walk-Out Basement
- Basement Fills Entire Space Under The House
- Exterior Basement Entry
Schools
- Concord Elementary School
- Rustburg Midl Middle School
- Rustburg High School
Utilities
- Heat Pump System
- Electric Water Heater
- Septic Tank
Community Details
- Concord Village Subdivision
Ownership History
Purchase Details
Home Financials for this Owner
Home Financials are based on the most recent Mortgage that was taken out on this home.Purchase Details
Home Financials for this Owner
Home Financials are based on the most recent Mortgage that was taken out on this home.Similar Home in the area
Home Values in the Area
Average Home Value in this Area
Purchase History
| Date | Type | Sale Price | Title Company |
|---|---|---|---|
| Warranty Deed | $169,000 | -- | |
| Warranty Deed | $168,000 | -- |
Mortgage History
| Date | Status | Loan Amount | Loan Type |
|---|---|---|---|
| Open | $26,200 | New Conventional | |
| Open | $102,000 | New Conventional | |
| Closed | $160,550 | New Conventional | |
| Previous Owner | $163,741 | FHA | |
| Previous Owner | $70,000 | Commercial |
Property History
| Date | Event | Price | Change | Sq Ft Price |
|---|---|---|---|---|
| 05/09/2014 05/09/14 | Sold | $169,000 | -6.1% | $72 / Sq Ft |
| 05/01/2014 05/01/14 | Pending | -- | -- | -- |
| 11/11/2013 11/11/13 | For Sale | $179,900 | +7.1% | $77 / Sq Ft |
| 02/10/2012 02/10/12 | Sold | $168,000 | -6.6% | $72 / Sq Ft |
| 01/16/2012 01/16/12 | Pending | -- | -- | -- |
| 09/15/2011 09/15/11 | For Sale | $179,900 | -- | $77 / Sq Ft |
Tax History Compared to Growth
Tax History
| Year | Tax Paid | Tax Assessment Tax Assessment Total Assessment is a certain percentage of the fair market value that is determined by local assessors to be the total taxable value of land and additions on the property. | Land | Improvement |
|---|---|---|---|---|
| 2025 | $968 | $215,200 | $37,700 | $177,500 |
| 2024 | $968 | $215,200 | $37,700 | $177,500 |
| 2023 | $968 | $215,200 | $37,700 | $177,500 |
| 2022 | $933 | $179,500 | $39,300 | $140,200 |
| 2021 | $933 | $179,500 | $39,300 | $140,200 |
| 2020 | $933 | $170,600 | $33,000 | $137,600 |
| 2019 | $933 | $179,500 | $39,300 | $140,200 |
| 2018 | $887 | $170,600 | $33,000 | $137,600 |
| 2017 | $887 | $170,600 | $33,000 | $137,600 |
| 2016 | $887 | $170,600 | $33,000 | $137,600 |
| 2015 | -- | $169,700 | $33,000 | $136,700 |
| 2014 | -- | $127,000 | $33,000 | $94,000 |
Agents Affiliated with this Home
-
Gwen Witt Gunter
G
Seller's Agent in 2014
Gwen Witt Gunter
GWG Properties Inc
(434) 942-4440
7 Total Sales
-
Karin Baldwin

Buyer's Agent in 2014
Karin Baldwin
RE/MAX
(434) 851-8581
25 Total Sales
-
Liz C Dawson
L
Seller's Agent in 2012
Liz C Dawson
Elite Realty
136 Total Sales
-
Lisa Robertson
L
Seller Co-Listing Agent in 2012
Lisa Robertson
Blanks Properties, Inc.
2 Total Sales
-
S
Buyer's Agent in 2012
Sue Williams
BHHS Dawson Ford Garbee-Forest
Map
Source: Lynchburg Association of REALTORS®
MLS Number: 268736
APN: 27A-7-15
- 159 Webster Dr
- 262 Spring Mill Rd
- 302 Pilot View Rd
- 778 Doss Rd
- 446 Plum Branch Rd
- 375 Plum Branch Rd
- 0 Stage Rd Unit 3 57125
- 0 Stage Rd Unit 1 57123
- 0 Stage Rd Unit 2 57124
- 3 Stage Rd
- 2 Stage Rd
- 1 Stage Rd
- 1269 Stonewall Rd
- 238 Ridgeline Dr
- 10406 Richmond Hwy
- 4913 Reedy Rd
- 1746 Wheeler Rd
- 0 Ivanhoe Trail
- 2329 Stonewall Rd
- 1389 Hummingbird Ln
