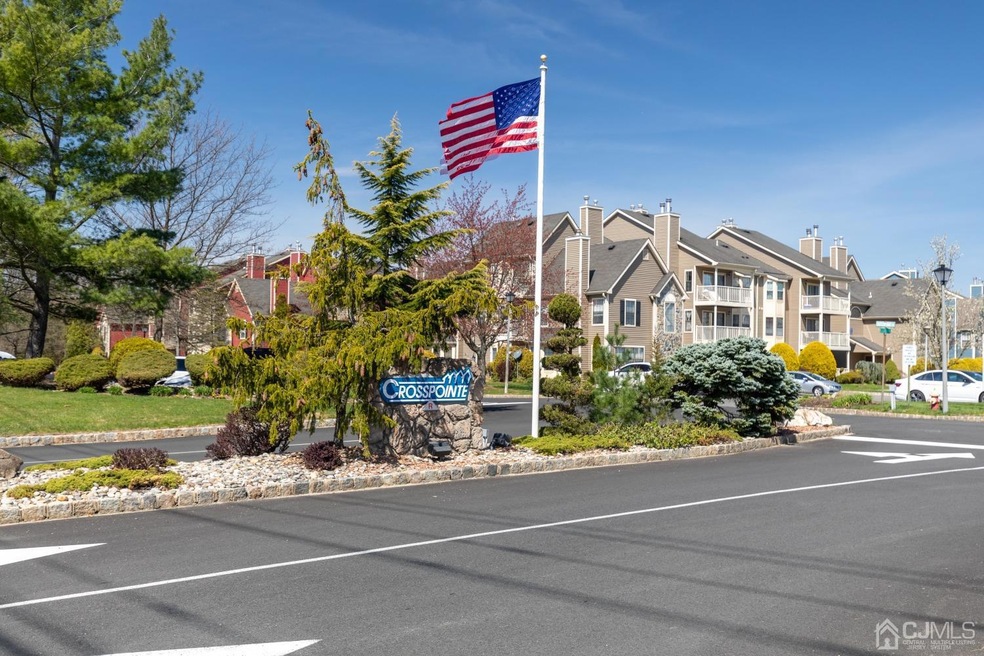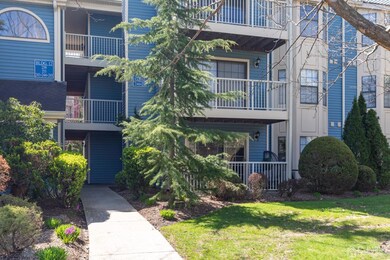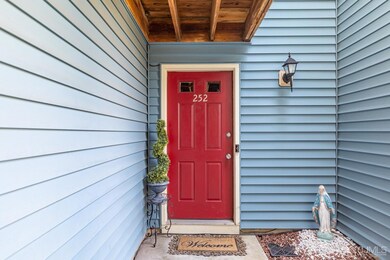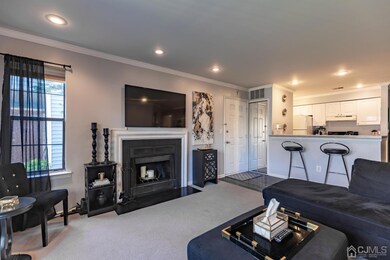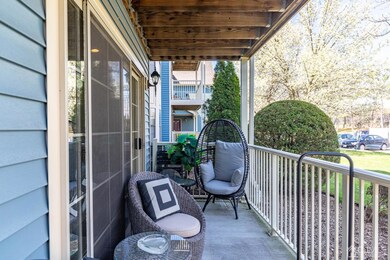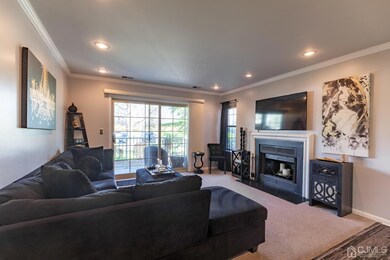
252 Crosspointe Dr East Brunswick, NJ 08816
Washington Heights NeighborhoodEstimated Value: $213,873 - $328,000
Highlights
- Private Pool
- Property is near public transit
- L-Shaped Dining Room
- Lawrence Brook Elementary School Rated A-
- Ground Level Unit
- Tennis Courts
About This Home
As of June 2022Multiple Offers!!Please submit Highest and best by Monday, 4/24/22 at 3:00 PMMust call listing office for showings--Beautiful Brittany Model--Ground Floor--Mint condition--Beautifully decorated--Cozy patio--Dishwasher (2yrs old)--washer & Dryer (5yrs. old)--Owner has kept the condo in excellent condition--Recessed lighting--Breakfast bar off the kitchen--You'll really like this unit--Crosspointe has pool and tennis courts and is close to NYC transportation-- Don't miss out!
Property Details
Home Type
- Condominium
Est. Annual Taxes
- $4,126
Year Built
- Built in 1987
Lot Details
- 1,176
Parking
- Open Parking
Home Design
- Asphalt Roof
Interior Spaces
- 754 Sq Ft Home
- 1-Story Property
- Wood Burning Fireplace
- Insulated Windows
- Blinds
- Living Room
- L-Shaped Dining Room
- Utility Room
Kitchen
- Galley Kitchen
- Gas Oven or Range
- Microwave
- Dishwasher
Flooring
- Carpet
- Ceramic Tile
Bedrooms and Bathrooms
- 1 Bedroom
- 1 Full Bathroom
- Bathtub and Shower Combination in Primary Bathroom
Laundry
- Dryer
- Washer
Location
- Ground Level Unit
- Property is near public transit
Utilities
- Forced Air Heating System
- Underground Utilities
- Gas Water Heater
Additional Features
- Accessible Ramps
- Private Pool
- Sprinkler System
Community Details
Overview
- Property has a Home Owners Association
- Association fees include management fee, snow removal, trash, ground maintenance
- Crosspointe Condo Subdivision
Recreation
- Tennis Courts
Pet Policy
- Pets Allowed
Building Details
- Maintenance Expense $323
Ownership History
Purchase Details
Home Financials for this Owner
Home Financials are based on the most recent Mortgage that was taken out on this home.Purchase Details
Home Financials for this Owner
Home Financials are based on the most recent Mortgage that was taken out on this home.Purchase Details
Home Financials for this Owner
Home Financials are based on the most recent Mortgage that was taken out on this home.Purchase Details
Purchase Details
Home Financials for this Owner
Home Financials are based on the most recent Mortgage that was taken out on this home.Similar Homes in East Brunswick, NJ
Home Values in the Area
Average Home Value in this Area
Purchase History
| Date | Buyer | Sale Price | Title Company |
|---|---|---|---|
| Lopez Bellanir | $245,000 | Simplicity Title | |
| Chamoun Claudette J | $152,000 | None Available | |
| Welsh Joan | $215,000 | -- | |
| Milonas Dimitrios | $159,500 | -- | |
| Bellas Sean | $135,500 | -- |
Mortgage History
| Date | Status | Borrower | Loan Amount |
|---|---|---|---|
| Previous Owner | Chamoun Claudette J | $121,500 | |
| Previous Owner | Walsh Joan | $159,350 | |
| Previous Owner | Welsh Joan | $172,000 | |
| Previous Owner | Bellas Sean | $121,950 |
Property History
| Date | Event | Price | Change | Sq Ft Price |
|---|---|---|---|---|
| 06/06/2022 06/06/22 | Sold | $245,000 | +4.3% | $325 / Sq Ft |
| 04/30/2022 04/30/22 | Off Market | $235,000 | -- | -- |
| 04/16/2022 04/16/22 | For Sale | $235,000 | -- | $312 / Sq Ft |
Tax History Compared to Growth
Tax History
| Year | Tax Paid | Tax Assessment Tax Assessment Total Assessment is a certain percentage of the fair market value that is determined by local assessors to be the total taxable value of land and additions on the property. | Land | Improvement |
|---|---|---|---|---|
| 2024 | $4,262 | $36,500 | $15,000 | $21,500 |
| 2023 | $4,262 | $36,500 | $15,000 | $21,500 |
| 2022 | $4,247 | $36,500 | $15,000 | $21,500 |
| 2021 | $4,126 | $36,500 | $15,000 | $21,500 |
| 2020 | $4,120 | $36,500 | $15,000 | $21,500 |
| 2019 | $4,077 | $36,500 | $15,000 | $21,500 |
| 2018 | $4,004 | $36,500 | $15,000 | $21,500 |
| 2017 | $3,939 | $36,500 | $15,000 | $21,500 |
| 2016 | $3,857 | $36,500 | $15,000 | $21,500 |
| 2015 | $3,760 | $36,500 | $15,000 | $21,500 |
| 2014 | $3,680 | $36,500 | $15,000 | $21,500 |
Agents Affiliated with this Home
-
Antoine Chedid
A
Seller's Agent in 2022
Antoine Chedid
C-21 BARROOD REALTORS
(732) 754-7776
1 in this area
45 Total Sales
Map
Source: All Jersey MLS
MLS Number: 2212581R
APN: 04-00026-0000-00001-0000-C-0252
- 204 Blew Ct Unit 204
- 331 Cozzens Ct
- 7 Lake Ave Unit IA
- 11 Lake Ave Unit 3A
- 79 Crosspointe Dr
- 79 Crosspointe Dr Unit 79
- 17 Lake Ave Unit 3B
- 72 W Amherst St
- 22 Marlow Rd
- 23 Serviss Ave
- 73 Wellington Rd
- 15 Parker St
- 12 Sherry Rd
- 17 Wellington Rd
- 429 Old Bridge Turnpike
- 223 Prospect St
- 35 Amherst St
- 17 Grant St
- 44 Sullivan Way
- 11 Monush St
- 252 Crosspointe Dr
- 260 Crosspointe Dr Unit 260
- 258 Crosspointe Dr
- 254 Crosspointe Dr
- 264 Crosspointe Dr
- 246 Crosspointe Dr
- 253 Crosspointe Dr
- 244 Crosspointe Dr
- 259 Crosspointe Dr
- 251 Crosspointe Dr
- 257 Crosspointe Dr
- 261 Crosspointe Dr
- 255 Crosspointe Dr
- 245 Crosspointe Dr
- 263 Crosspointe Dr
- 243 Crosspointe Dr
- 247 Crosspointe Dr
- 256 Crosspointe Dr Unit 256
- 249 Crosspointe Dr Unit 249
- 262 Crosspointe Dr Unit 262
