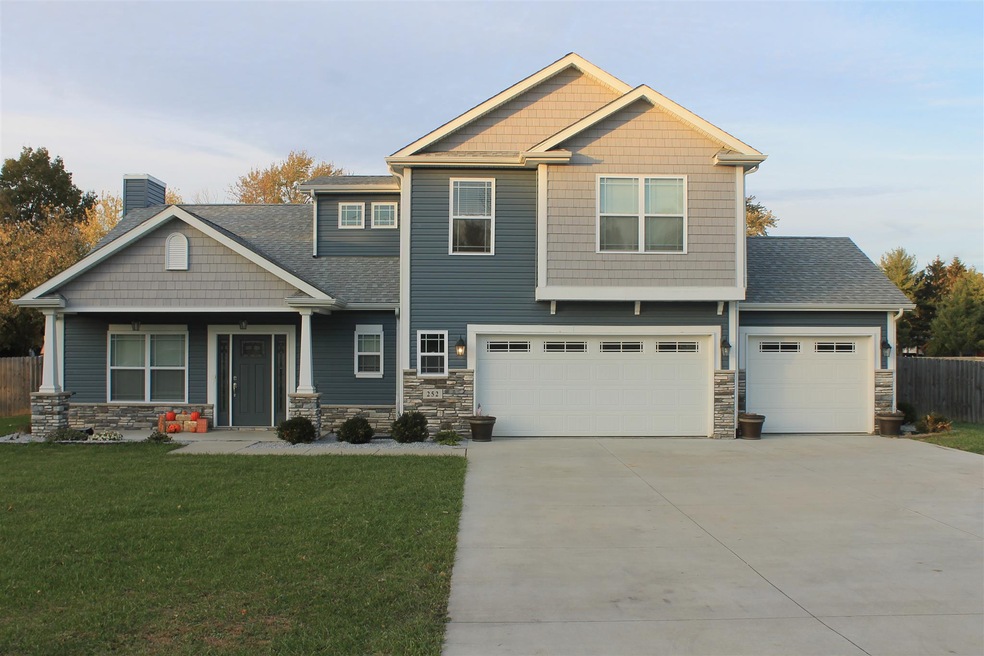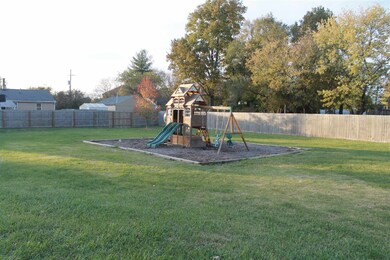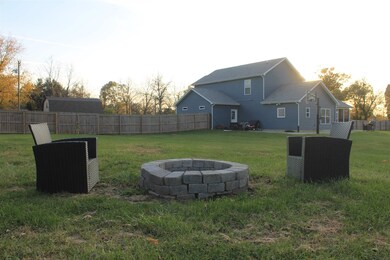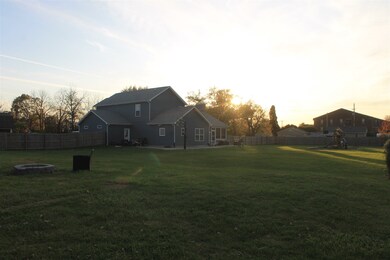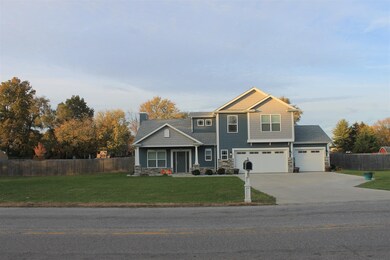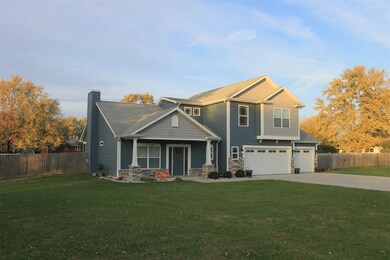
252 Elston Rd Lafayette, IN 47909
Highlights
- 1 Fireplace
- 3 Car Attached Garage
- Forced Air Heating and Cooling System
About This Home
As of June 2025City convenience with a country feel. This 2016 Custom built home has everything you are looking for and sits on a lot that is just over 1 acre. Open concept is perfect for entertaining as is the wonderful fenced in back yard complete with large patio and fire pit. Downstairs master has the most amazing en suite! Upstairs offers three large bedrooms. Kitchen has large walk in pantry and granite counter tops. This home is a must see.
Last Agent to Sell the Property
Sabrina Hinkle
Keller Williams Monticello Listed on: 11/04/2019

Home Details
Home Type
- Single Family
Est. Annual Taxes
- $2,088
Year Built
- Built in 2016
Lot Details
- 1.09 Acre Lot
Parking
- 3 Car Attached Garage
Home Design
- Slab Foundation
- Stone Exterior Construction
- Vinyl Construction Material
Interior Spaces
- 2,351 Sq Ft Home
- 2-Story Property
- 1 Fireplace
Bedrooms and Bathrooms
- 4 Bedrooms
Schools
- Wea Ridge Elementary And Middle School
- Mc Cutcheon High School
Utilities
- Forced Air Heating and Cooling System
- Heating System Uses Gas
Community Details
- Rochester Subdivision
Listing and Financial Details
- Assessor Parcel Number 79-07-31-427-008.000-005
Ownership History
Purchase Details
Home Financials for this Owner
Home Financials are based on the most recent Mortgage that was taken out on this home.Purchase Details
Purchase Details
Home Financials for this Owner
Home Financials are based on the most recent Mortgage that was taken out on this home.Purchase Details
Home Financials for this Owner
Home Financials are based on the most recent Mortgage that was taken out on this home.Purchase Details
Purchase Details
Similar Homes in Lafayette, IN
Home Values in the Area
Average Home Value in this Area
Purchase History
| Date | Type | Sale Price | Title Company |
|---|---|---|---|
| Warranty Deed | -- | Columbia Title Inc | |
| Interfamily Deed Transfer | -- | Columbia Title | |
| Warranty Deed | -- | -- | |
| Quit Claim Deed | -- | Columbia Title | |
| Deed | -- | -- | |
| Interfamily Deed Transfer | -- | -- |
Mortgage History
| Date | Status | Loan Amount | Loan Type |
|---|---|---|---|
| Open | $290,350 | New Conventional | |
| Closed | $289,656 | FHA | |
| Previous Owner | $268,840 | New Conventional | |
| Previous Owner | $160,000 | New Conventional |
Property History
| Date | Event | Price | Change | Sq Ft Price |
|---|---|---|---|---|
| 06/11/2025 06/11/25 | Sold | $383,000 | +2.1% | $163 / Sq Ft |
| 05/24/2025 05/24/25 | Pending | -- | -- | -- |
| 05/09/2025 05/09/25 | For Sale | $375,000 | 0.0% | $160 / Sq Ft |
| 04/26/2025 04/26/25 | Pending | -- | -- | -- |
| 04/25/2025 04/25/25 | For Sale | $375,000 | +27.1% | $160 / Sq Ft |
| 12/13/2019 12/13/19 | Sold | $295,000 | +1.8% | $125 / Sq Ft |
| 11/09/2019 11/09/19 | Pending | -- | -- | -- |
| 11/04/2019 11/04/19 | For Sale | $289,900 | -2.9% | $123 / Sq Ft |
| 10/28/2016 10/28/16 | Sold | $298,711 | -0.4% | $127 / Sq Ft |
| 05/19/2016 05/19/16 | Pending | -- | -- | -- |
| 05/18/2016 05/18/16 | For Sale | $299,900 | -- | $127 / Sq Ft |
Tax History Compared to Growth
Tax History
| Year | Tax Paid | Tax Assessment Tax Assessment Total Assessment is a certain percentage of the fair market value that is determined by local assessors to be the total taxable value of land and additions on the property. | Land | Improvement |
|---|---|---|---|---|
| 2024 | $3,160 | $322,400 | $35,300 | $287,100 |
| 2023 | $3,160 | $315,600 | $35,300 | $280,300 |
| 2022 | $2,747 | $275,000 | $35,300 | $239,700 |
| 2021 | $2,475 | $247,800 | $35,300 | $212,500 |
| 2020 | $2,373 | $237,600 | $35,300 | $202,300 |
| 2019 | $2,140 | $214,000 | $20,000 | $194,000 |
| 2018 | $2,088 | $208,800 | $20,000 | $188,800 |
| 2017 | $2,014 | $201,400 | $20,000 | $181,400 |
| 2016 | $113 | $20,000 | $20,000 | $0 |
| 2014 | $53 | $2,200 | $2,200 | $0 |
| 2013 | $86 | $3,500 | $2,000 | $1,500 |
Agents Affiliated with this Home
-
Cara McLean-Rolfes

Seller's Agent in 2025
Cara McLean-Rolfes
Trueblood Real Estate
(765) 714-3569
123 Total Sales
-
Belinda Simmons

Buyer's Agent in 2025
Belinda Simmons
BerkshireHathaway HS IN Realty
(765) 337-0961
75 Total Sales
-
S
Seller's Agent in 2019
Sabrina Hinkle
Keller Williams Monticello
(765) 242-9630
-
Becky Johnson

Seller's Agent in 2016
Becky Johnson
RE/MAX
(765) 250-7076
204 Total Sales
-

Buyer's Agent in 2016
Pamela Whitehead
RE/MAX
(765) 491-8755
Map
Source: Indiana Regional MLS
MLS Number: 201948314
APN: 79-07-31-427-008.000-005
- 125 Durkees Run Dr
- 1903 Skyline Rd
- 1745 Mill Pond Ln
- 1733 Mill Pond Ln
- 1757 Mill Pond Ln
- 1741 Skyline Rd
- 0 Washington St
- 111 Kinkaid Dr
- 3317 Jacob Place
- 119 Kinkaid Dr
- 3227 Townsend Dr
- 532 Duroc Ct Unit A
- 324 Persimmon Trail
- 1118 S 2nd St
- 3316 Ingram Ct
- 117 Kensal Ct
- 602 Cherokee Ave
- 222 Washington St
- 1320 State Road 25 W
- 1028 Highland Ave
