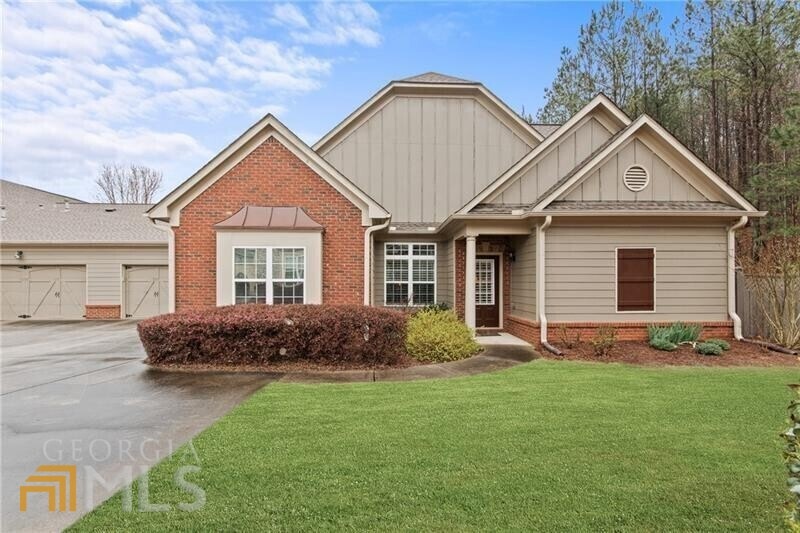
$525,000
- 3 Beds
- 3 Baths
- 2,743 Sq Ft
- 327 Cherokee Station Cir
- Woodstock, GA
This "right sized" ranch condo has been lovingly maintained by the original owner. Covering 2700 sq ft, offering 3 bedrooms, 3 full baths, an oversized media room and unbelievable storage, this home feels like the ideal way to transition into an easier version of homeownership. The HOA maintains the exterior of the home, lawn maintenance, landscaping and more so that you can enjoy the "lock & go"
Jenna Dixon Maximum One Realty Greater Atlanta
