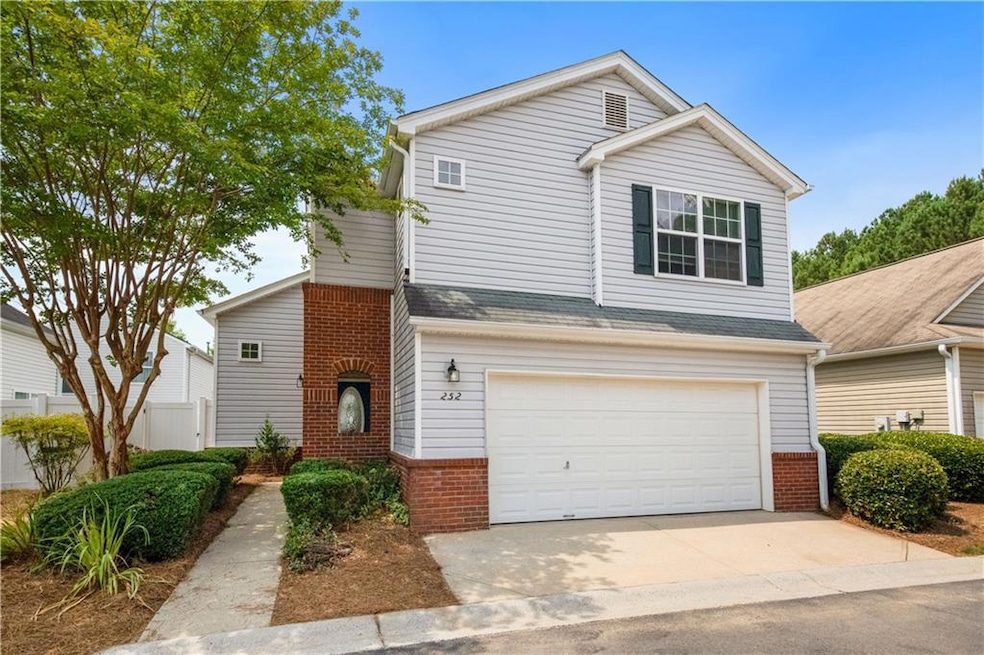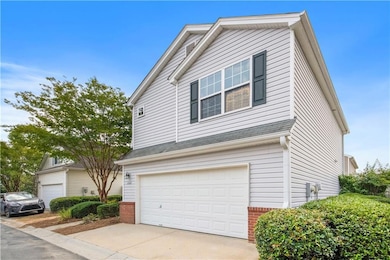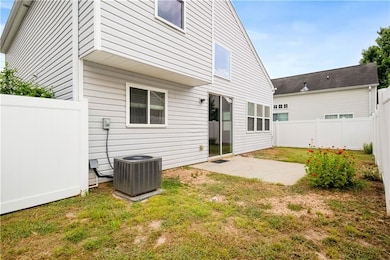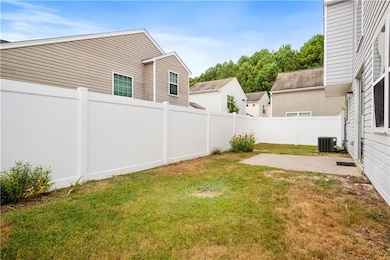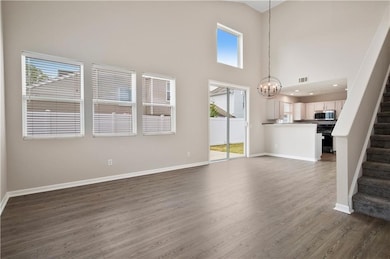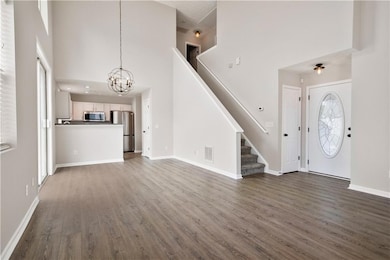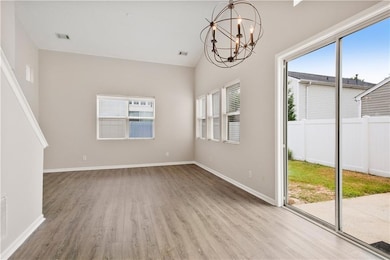252 Hiawassee Dr Woodstock, GA 30188
Highlights
- Fitness Center
- Open-Concept Dining Room
- Traditional Architecture
- Woodstock Elementary School Rated A-
- Clubhouse
- Second Story Great Room
About This Home
Lovely, Well-Maintained Rental in the River Park Community! Discover this beautifully refreshed 3-bedroom, 2.5-bath home in the highly sought-after River Park community—available for immediate occupancy! Updated in 2024 with all-new interior paint and flooring, this home offers a clean, modern, and inviting feel throughout. Enter into your new 2-story family room that is filled with natural light and opens seamlessly to the dining area and kitchen, which featuring white cabinetry, a breakfast bar, and stainless steel appliances. The main level is finished with stylish LVP flooring for both durability and charm. Upstairs you will find the primary suite includes an en-suite bath, while two additional bedrooms share a full hall bathroom. Step outside to a private to a fenced backyard with a relaxing patio—perfect for outdoor enjoyment. Front yard lawn maintenance is included in the HOA for added convenience. Located on a quiet street, you can enjoy privacy or take advantage of River Park’s active, amenity-rich community lifestyle. The home is just minutes from I-575 via Sixes Road, offering easy access to Canton, Marietta, Roswell, Alpharetta, Cartersville, and more. You're also under 15 minutes from Downtown Woodstock and The Mill on Etowah. Owner-owned and managed for a smooth, hassle-free rental experience.
Home Details
Home Type
- Single Family
Est. Annual Taxes
- $3,860
Year Built
- Built in 2005
Lot Details
- 3,485 Sq Ft Lot
- Vinyl Fence
- Landscaped
- Level Lot
- Back Yard Fenced
Parking
- 2 Car Attached Garage
- Parking Accessed On Kitchen Level
- Garage Door Opener
Home Design
- Traditional Architecture
- Composition Roof
- Vinyl Siding
Interior Spaces
- 1,386 Sq Ft Home
- 2-Story Property
- Second Story Great Room
- Open-Concept Dining Room
- Neighborhood Views
- Security System Owned
Kitchen
- Open to Family Room
- Breakfast Bar
- Gas Range
- Microwave
- Dishwasher
- Laminate Countertops
- White Kitchen Cabinets
Flooring
- Carpet
- Laminate
- Luxury Vinyl Tile
- Vinyl
Bedrooms and Bathrooms
- 3 Bedrooms
- Bathtub and Shower Combination in Primary Bathroom
Laundry
- Laundry Room
- Laundry on main level
- Dryer
- Washer
Outdoor Features
- Patio
- Rain Gutters
Schools
- Woodstock Elementary And Middle School
- Woodstock High School
Utilities
- Forced Air Heating and Cooling System
- Heating System Uses Natural Gas
- Gas Water Heater
Listing and Financial Details
- Security Deposit $1,900
- $150 Move-In Fee
- 12 Month Lease Term
- $50 Application Fee
Community Details
Overview
- Property has a Home Owners Association
- Application Fee Required
- Rivers Edge At River Park Subdivision
Amenities
- Clubhouse
Recreation
- Fitness Center
- Community Pool
Pet Policy
- Call for details about the types of pets allowed
Map
Source: First Multiple Listing Service (FMLS)
MLS Number: 7682365
APN: 15N16F-00000-213-000
- 279 Hiawassee Dr
- 295 Hiawassee Dr
- 702 Barberry Dr
- 363 Hiawassee Dr
- 184 Swanee Ln Unit 1C
- 530 Georgia Way
- 1007 Oglethorpe Ct
- 208 Etowah Way
- 544 Ridge View Crossing
- 651 Georgia Way
- 1557 River Park Blvd
- 643 N Rope Mill Rd Unit 634
- 643 N Rope Mill Rd
- 635 Stately Dr
- 490 Payne Rd
- 391 Lincoln St
- 414 Ruths Blvd
- 316 Alcovy Way
- 391 Lincoln St
- 219 Fox Creek Blvd
- 421 Red Coat Ln
- 1151 Heights Pkwy
- 312 Lincoln St
- 1052 Knoxboro Ln Unit B
- 4501 Holly Springs Pkwy
- 1003 Ridgewalk Pkwy
- 1003 Ridgewalk Pkwy Unit 4316
- 1003 Ridgewalk Pkwy Unit 2211
- 1003 Ridgewalk Pkwy Unit 3110
- 4416 Holly Springs Pkwy
- 100 Holly Park Ct
- 1 Elena Way
- 279 Wells Cir
- 384 Whitetail Cir
- 106 Whitfield Way
- 220 Magnolia Leaf Dr
- 607 Wallnut Hall Trail
