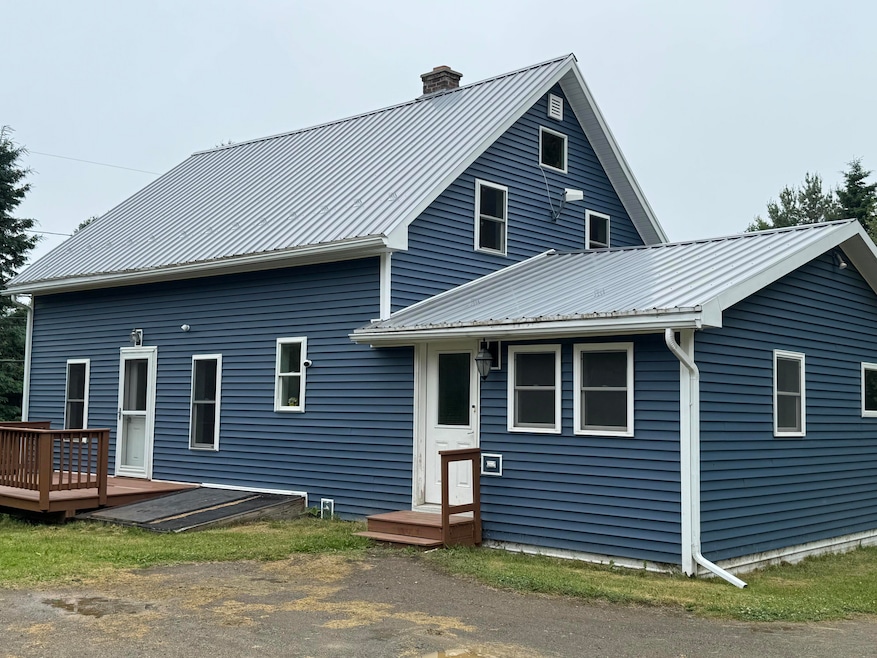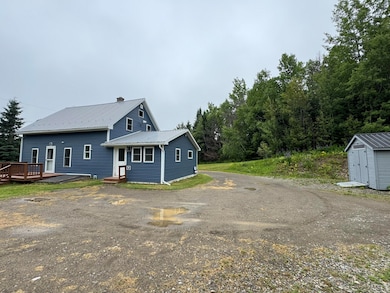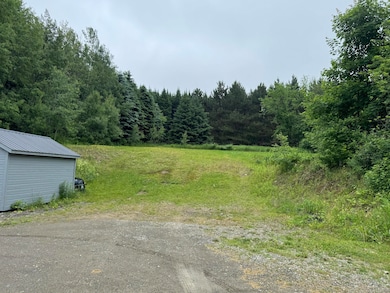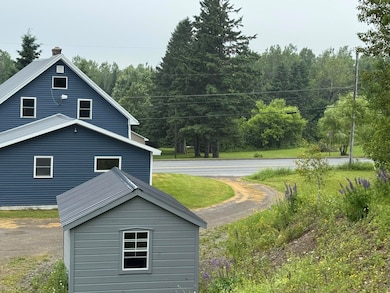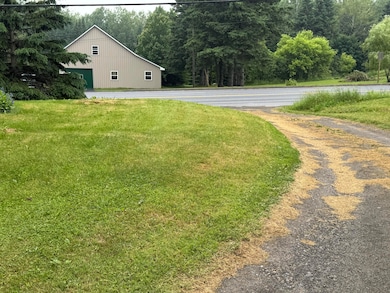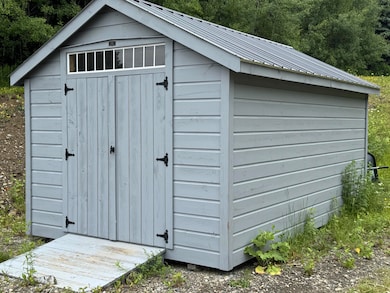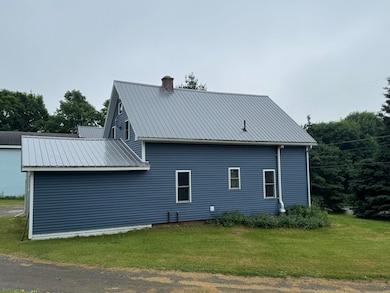
252 Houlton Rd Presque Isle, ME 04769
Estimated payment $1,211/month
Highlights
- Hot Property
- Wood Flooring
- Mud Room
- Deck
- Farmhouse Style Home
- No HOA
About This Home
Welcome to your new outdoor haven! This charming 5-bedroom, 1+ bathroom home has 1,776 square feet of comfortable living space, perfectly positioned for those who love the great Maine outdoors. From your doorstep, enjoy direct access to snowmobile trails—no trailer needed. A short drive takes you to nature-rich public lands with opportunities for fishing, hunting, and camping. Hikers will love the nearby scenic trails, and golf enthusiasts will appreciate close proximity to local courses for a relaxing round in the fresh northern air. For quieter moments, you're just minutes from the peaceful beauty of the local State Park.Inside, the spacious layout includes a cozy living area and a functional kitchen, ideal for both weeknight meals and weekend gatherings. The primary bedroom provides a private retreat at the end of the day, while three additional bedrooms has flexibility for guests, hobbies, or a growing household. Need extra storage or a workshop? The full basement has you covered.Set just on the edge of town, the location strikes a perfect balance between convenience and escape. You'll have easy access to schools, shopping, and the University of Maine facilities without sacrificing the seclusion nature lovers crave. Community destinations like the university campus and Presque Isle High School are within easy reach, and Neil E Michaud Campground is practically a neighbor.Whether you're hitting the trails, perfecting your swing, or simply sipping something warm or cold on the deck, this property brings it all together. Functional, affordable, and full of potential—it's not just a home, it's a lifestyle. Let your outdoor adventure begin right here.
Home Details
Home Type
- Single Family
Est. Annual Taxes
- $2,273
Year Built
- Built in 1880
Lot Details
- 0.41 Acre Lot
- Rural Setting
- Landscaped
- Open Lot
- Sloped Lot
- Property is zoned Agricultural
Parking
- Gravel Driveway
Home Design
- Farmhouse Style Home
- Concrete Foundation
- Stone Foundation
- Wood Frame Construction
- Metal Roof
- Vinyl Siding
- Radon Mitigation System
- Concrete Perimeter Foundation
Interior Spaces
- 1,776 Sq Ft Home
- 1-Story Property
- Built-In Features
- Mud Room
- Living Room
Kitchen
- Electric Range
- Microwave
- Dishwasher
- Kitchen Island
Flooring
- Wood
- Carpet
- Tile
Bedrooms and Bathrooms
- 4 Bedrooms
- Walk-In Closet
- Bathtub
Laundry
- Laundry Room
- Laundry on main level
Unfinished Basement
- Basement Fills Entire Space Under The House
- Interior Basement Entry
- Sump Pump
Outdoor Features
- Deck
- Shed
Location
- Property is near a golf course
Utilities
- No Cooling
- Heating System Uses Oil
- Baseboard Heating
- Hot Water Heating System
- Natural Gas Not Available
- Private Water Source
- Well
- Septic System
- Private Sewer
Community Details
- No Home Owners Association
Listing and Financial Details
- Tax Lot 343
- Assessor Parcel Number PREE-000005-000343-000252
Map
Home Values in the Area
Average Home Value in this Area
Tax History
| Year | Tax Paid | Tax Assessment Tax Assessment Total Assessment is a certain percentage of the fair market value that is determined by local assessors to be the total taxable value of land and additions on the property. | Land | Improvement |
|---|---|---|---|---|
| 2024 | $2,273 | $106,700 | $15,600 | $91,100 |
| 2023 | $1,695 | $75,000 | $14,100 | $60,900 |
| 2022 | $1,755 | $73,900 | $14,100 | $59,800 |
| 2021 | $2,085 | $83,900 | $14,100 | $69,800 |
| 2020 | $2,081 | $83,400 | $13,600 | $69,800 |
| 2019 | $2,084 | $83,400 | $13,600 | $69,800 |
| 2018 | $2,153 | $83,400 | $13,600 | $69,800 |
| 2017 | $2,135 | $83,400 | $13,600 | $69,800 |
| 2016 | $1,371 | $53,400 | $13,600 | $39,800 |
| 2015 | $1,278 | $50,200 | $10,400 | $39,800 |
| 2014 | $1,276 | $50,200 | $10,400 | $39,800 |
| 2013 | $1,240 | $50,200 | $10,400 | $39,800 |
Property History
| Date | Event | Price | Change | Sq Ft Price |
|---|---|---|---|---|
| 06/21/2025 06/21/25 | For Sale | $183,500 | +31.1% | $103 / Sq Ft |
| 01/11/2022 01/11/22 | Sold | $140,000 | +2.2% | $79 / Sq Ft |
| 11/11/2021 11/11/21 | Pending | -- | -- | -- |
| 11/08/2021 11/08/21 | For Sale | $137,000 | -- | $77 / Sq Ft |
Purchase History
| Date | Type | Sale Price | Title Company |
|---|---|---|---|
| Warranty Deed | $140,000 | None Available | |
| Warranty Deed | -- | -- |
Mortgage History
| Date | Status | Loan Amount | Loan Type |
|---|---|---|---|
| Open | $126,000 | Purchase Money Mortgage | |
| Previous Owner | $115,629 | Commercial | |
| Previous Owner | $80,532 | Commercial | |
| Previous Owner | $83,125 | FHA | |
| Previous Owner | $45,000 | Commercial |
Similar Homes in Presque Isle, ME
Source: Maine Listings
MLS Number: 1627627
APN: PREE-000005-000343-000252
- 200 Houlton Rd
- 27 Lakeshore Dr
- 86 Williams Rd
- 129 Williams Rd
- 114 Perkins Rd
- 313 Centerline Rd
- 27 University St
- 0 University St
- 70-76 University St
- 75 Cleaves Rd
- 119 Dudley St
- 107 Barton St
- 155 Academy St
- 6 Haines St
- 24 Cedar St
- 94 Barton St
- 73 Hillside St
- 8 & 12 Epworth St
- 12 Roberts St
- 50 Hillside St
