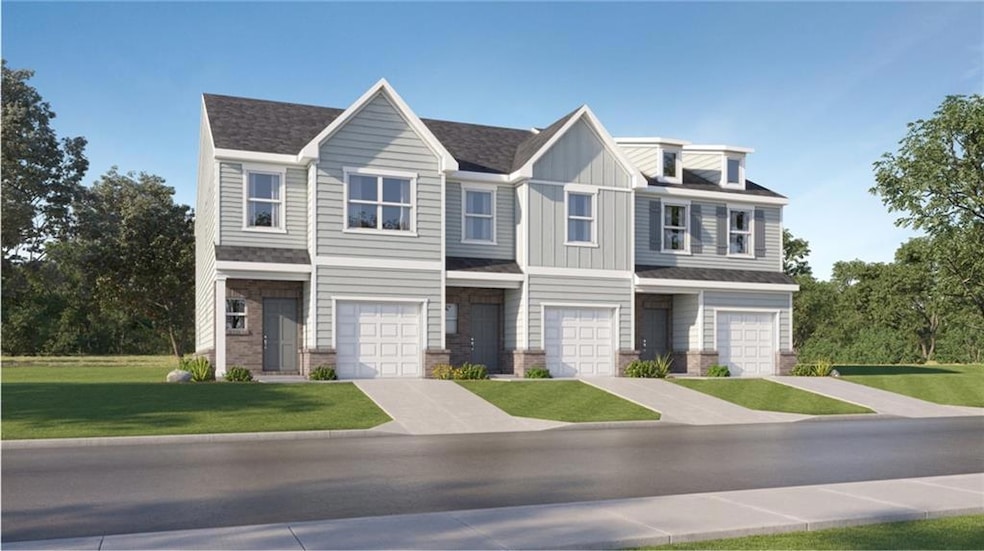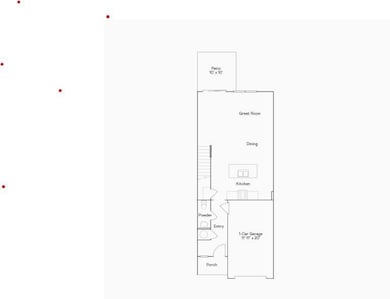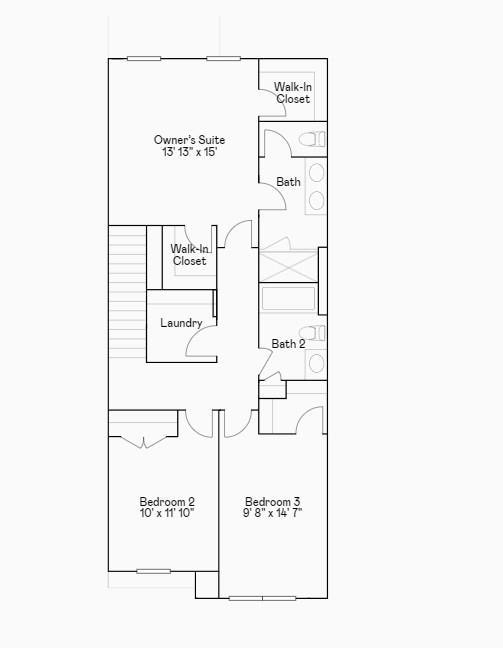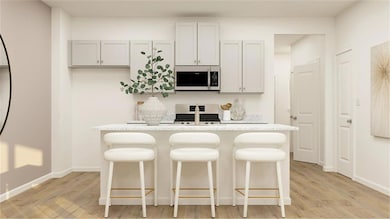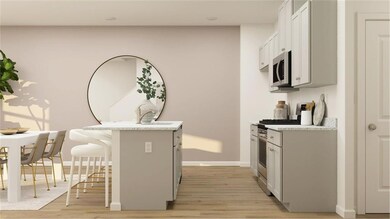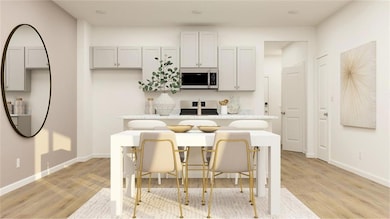252 Kenoot Dr McDonough, GA 30253
Highlights
- Wooded Lot
- Loft
- Solid Surface Countertops
- Oversized primary bedroom
- Corner Lot
- Home Office
About This Home
Bright & Modern End Unit Townhome for Rent in McDonough
?? Available September 1st, 2025
?? Located in the desirable Fernhurst community
Experience comfort and convenience in this brand-new, beautifully designed 3-bedroom, 2.5-bathroom end-unit townhome in McDonough’s sought-after Fernhurst neighborhood. Featuring an open floorplan, upscale finishes, and extra natural light from being an end unit, this home is perfect for low-maintenance living in a prime location.
?? Home Highlights:
Spacious & Sun-Filled Living Area
Open-concept layout with added windows for more natural light — ideal for entertaining or relaxing.
Gourmet Kitchen
Outfitted with stainless steel appliances, granite countertops, a large center island, and abundant cabinet space.
Private Owner’s Suite
Includes a spacious bedroom, walk-in closet, and en-suite bath for your personal retreat.
Contemporary Touches
Luxury vinyl plank flooring on the main level and stairs, paired with sleek, modern fixtures throughout.
Washer & Dryer Included
Move-in ready with full laundry setup.
Attached 1-Car Garage
Convenient interior access plus added storage space.
Flat Lot & Backyard
Enjoy a level backyard — perfect for outdoor living or play.
?? Prime Location:
Situated in the new Fernhurst development
Minutes from I-75, making commutes easy
Close to South Point Shopping Center, Henry Town Center, and Atlanta Motor Speedway
Surrounded by restaurants, shopping, and everyday conveniences
?? Lease Details:
Rent: $2,280/month
Lease Term: 12 or 24 months only , The price advertised is for 24 months rent
Available: September 1, 2025
?? For more details or to schedule a private showing, please contact the listing agent.
Townhouse Details
Home Type
- Townhome
Year Built
- Built in 2025
Lot Details
- 6,534 Sq Ft Lot
- Property fronts a private road
- 1 Common Wall
- Wooded Lot
- Back Yard
Parking
- 1 Car Garage
- Garage Door Opener
- Driveway
Home Design
- Shingle Roof
- Lap Siding
- Brick Front
Interior Spaces
- 1,552 Sq Ft Home
- 2-Story Property
- <<energyStarQualifiedWindowsToken>>
- Family Room
- Living Room
- Breakfast Room
- Home Office
- Loft
Kitchen
- Open to Family Room
- Eat-In Kitchen
- Electric Cooktop
- <<microwave>>
- Dishwasher
- Kitchen Island
- Solid Surface Countertops
- Wood Stained Kitchen Cabinets
- Disposal
Flooring
- Carpet
- Luxury Vinyl Tile
Bedrooms and Bathrooms
- 3 Bedrooms
- Oversized primary bedroom
- Dual Vanity Sinks in Primary Bathroom
- Shower Only
Laundry
- Laundry Room
- Washer
Home Security
Schools
- Wesley Lakes Elementary School
- Eagles Landing Middle School
- Eagles Landing High School
Utilities
- Central Heating and Cooling System
Listing and Financial Details
- Security Deposit $2,280
- $2,280 Move-In Fee
- 24 Month Lease Term
- $40 Application Fee
Community Details
Overview
- Application Fee Required
- Fernhurst Subdivision
Pet Policy
- Call for details about the types of pets allowed
- Pet Deposit $300
Security
- Carbon Monoxide Detectors
- Fire and Smoke Detector
Map
Source: First Multiple Listing Service (FMLS)
MLS Number: 7584490
- 232 Kenoot Dr Unit 25
- 240 Kenoot Dr Unit 27
- 248 Kenoot Dr Unit 29
- 236 Kenoot Dr Unit 26
- 244 Kenoot Dr Unit 28
- 280 Kenoot Dr Unit 33
- 3741 Upland Dr
- 3713 Upland Dr
- 3712 Upland Dr
- 1077 Roanoke Ave
- 1212 Ithaca Dr
- 2577 Shropshire Place
- 130 Mount Carmel Rd
- 3277 Baylor Cir
- 3272 Baylor Cir
- 381 Plymstock Dr
- 1599 Sungrown Way Unit 251
- 1599 Sungrown Way
- 1598 Sungrown Way
- 1590 Sungrown Way
- 229 Kenoot Dr
- 249 Kenoot Dr
- 261 Kenoot Dr
- 277 Kenoot Dr
- 160 Hazel Dr
- 4100 Hopewell Place
- 708 Emporia Loop
- 692 Emporia Loop
- 91 Mount Carmel Rd
- 137 Emporia Loop
- 125 Emporia Loop
- 521 Teversham Dr
- 220 Kenoot Dr
- 249 Kenoot Dr
- 2537 Shropshire Place
- 1593 Culpepper Ln
- 333 Plymstock Dr
- 2620 Cornwall Dr
- 309 Emporia Loop
- 1310 Jonesboro Rd
