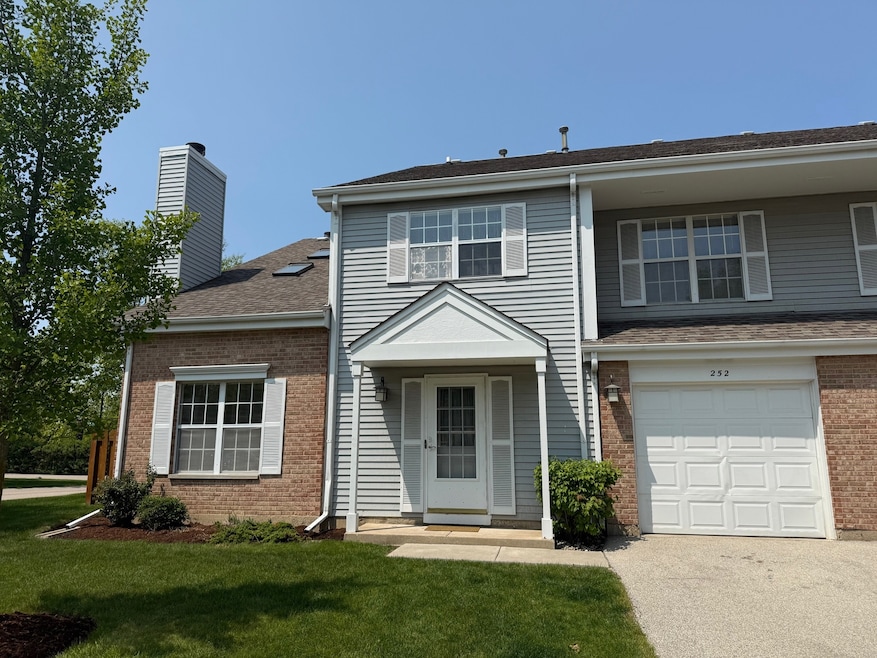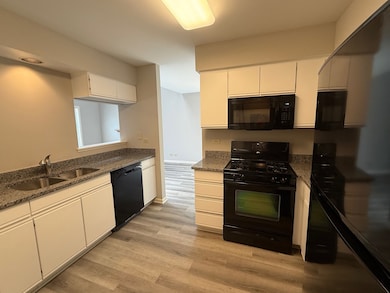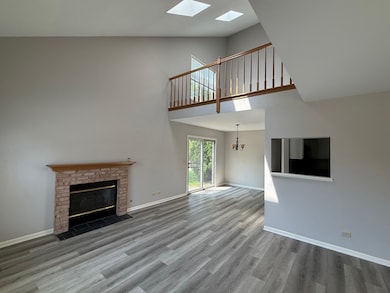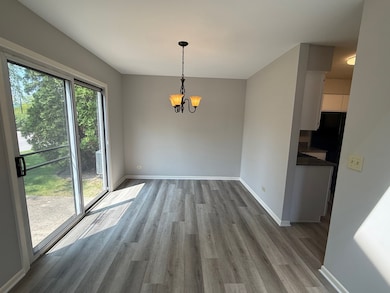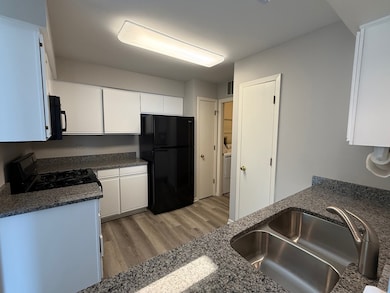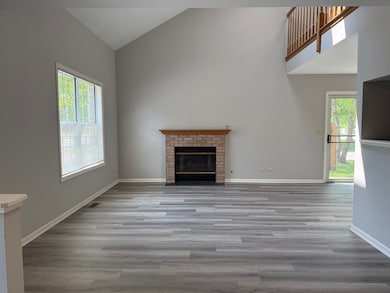
252 Kensington Ct Unit 2 Gurnee, IL 60031
Highlights
- Loft
- Corner Lot
- Skylights
- Warren Township High School Rated A
- L-Shaped Dining Room
- Walk-In Closet
About This Home
As of July 2025IMMACULATE End Unit-GURNEE SCHOOLS!!! 2 good sized bedrooms plus spacious LOFT! LOTS CLOSETS!!! New vinyl plank flooring (2025) on first floor & New berber carpet (2025)-FRESHLY painted interior!!! BEAUTIFUL OPEN FLOOR PLAN WITH VAULTED CEILING/SKYLIGHTS & Romantic GAS LOGGED fireplace in living room... Adjacent formal dining area and slider to private patio!! Gorgeous updated kitchen with granite counters (2025),Newer appliances (2023-2024), Convenient First floor laundry. Powder room on first floor, full bath upstairs w/ new vanity tops! Newer hot water heater (2024) Furnace age 2005. Roof is apx 2007. Large Master suite hosts walk-in closet. Attached garage w/storage AND EDGO. Walk to library, schools & parks-MOVE IN READY!! EZ TO SHOW! CALL NOW! (taxes do NOT reflect homestead)
Last Agent to Sell the Property
RE/MAX Plaza License #475094630 Listed on: 05/31/2025

Townhouse Details
Home Type
- Townhome
Est. Annual Taxes
- $5,943
Year Built
- Built in 1988 | Remodeled in 2025
HOA Fees
- $317 Monthly HOA Fees
Parking
- 1 Car Garage
- Driveway
- Parking Included in Price
Home Design
- Brick Exterior Construction
- Asphalt Roof
- Concrete Perimeter Foundation
Interior Spaces
- 1,408 Sq Ft Home
- 2-Story Property
- Skylights
- Gas Log Fireplace
- Family Room
- Living Room with Fireplace
- L-Shaped Dining Room
- Loft
- Storage
- Dishwasher
Flooring
- Carpet
- Vinyl
Bedrooms and Bathrooms
- 2 Bedrooms
- 2 Potential Bedrooms
- Walk-In Closet
Laundry
- Laundry Room
- Dryer
- Washer
Utilities
- Forced Air Heating and Cooling System
- Heating System Uses Natural Gas
Additional Features
- Patio
- Lot Dimensions are 26 x 40
Community Details
Overview
- Association fees include parking, exterior maintenance, lawn care, snow removal
- 4 Units
- Patrick Driscoll Association, Phone Number (847) 777-7047
- Kensington Subdivision, 2 Story Floorplan
- Property managed by FIRST RESIDENTIAL
Pet Policy
- Pets up to 100 lbs
- Dogs and Cats Allowed
Additional Features
- Common Area
- Resident Manager or Management On Site
Ownership History
Purchase Details
Purchase Details
Purchase Details
Purchase Details
Home Financials for this Owner
Home Financials are based on the most recent Mortgage that was taken out on this home.Purchase Details
Home Financials for this Owner
Home Financials are based on the most recent Mortgage that was taken out on this home.Similar Homes in Gurnee, IL
Home Values in the Area
Average Home Value in this Area
Purchase History
| Date | Type | Sale Price | Title Company |
|---|---|---|---|
| Warranty Deed | $110,000 | Precision Title | |
| Special Warranty Deed | $85,000 | Attorneys Title Guaranty Fun | |
| Sheriffs Deed | -- | None Available | |
| Warranty Deed | $123,500 | First American Title | |
| Warranty Deed | $74,666 | Chicago Title Insurance Co |
Mortgage History
| Date | Status | Loan Amount | Loan Type |
|---|---|---|---|
| Previous Owner | $126,612 | Unknown | |
| Previous Owner | $100,700 | Balloon | |
| Previous Owner | $100,700 | Balloon | |
| Previous Owner | $98,800 | No Value Available | |
| Previous Owner | $106,300 | No Value Available |
Property History
| Date | Event | Price | Change | Sq Ft Price |
|---|---|---|---|---|
| 07/17/2025 07/17/25 | For Rent | $2,100 | 0.0% | -- |
| 07/11/2025 07/11/25 | Sold | $255,000 | -1.5% | $181 / Sq Ft |
| 06/07/2025 06/07/25 | Pending | -- | -- | -- |
| 06/04/2025 06/04/25 | Price Changed | $259,000 | -2.3% | $184 / Sq Ft |
| 05/31/2025 05/31/25 | For Sale | $265,000 | 0.0% | $188 / Sq Ft |
| 05/17/2019 05/17/19 | Rented | $1,325 | 0.0% | -- |
| 04/26/2019 04/26/19 | Under Contract | -- | -- | -- |
| 04/05/2019 04/05/19 | Price Changed | $1,325 | -1.9% | $1 / Sq Ft |
| 03/13/2019 03/13/19 | Price Changed | $1,350 | +1.9% | $1 / Sq Ft |
| 03/13/2019 03/13/19 | For Rent | $1,325 | -- | -- |
Tax History Compared to Growth
Tax History
| Year | Tax Paid | Tax Assessment Tax Assessment Total Assessment is a certain percentage of the fair market value that is determined by local assessors to be the total taxable value of land and additions on the property. | Land | Improvement |
|---|---|---|---|---|
| 2024 | $5,584 | $62,297 | $8,227 | $54,070 |
| 2023 | $5,143 | $55,052 | $7,270 | $47,782 |
| 2022 | $5,143 | $51,178 | $7,271 | $43,907 |
| 2021 | $4,689 | $49,124 | $6,979 | $42,145 |
| 2020 | $4,554 | $47,916 | $6,807 | $41,109 |
| 2019 | $4,446 | $46,525 | $6,609 | $39,916 |
| 2018 | $4,282 | $44,246 | $4,331 | $39,915 |
| 2017 | $4,243 | $42,978 | $4,207 | $38,771 |
| 2016 | $3,531 | $41,065 | $4,020 | $37,045 |
| 2015 | $3,417 | $38,947 | $3,813 | $35,134 |
| 2014 | $4,221 | $46,558 | $3,761 | $42,797 |
| 2012 | $3,865 | $46,915 | $3,790 | $43,125 |
Agents Affiliated with this Home
-
Vencie Luna

Seller's Agent in 2025
Vencie Luna
RE/MAX
(224) 628-6146
1 in this area
79 Total Sales
-
Brenda Newman-Lawler

Seller's Agent in 2025
Brenda Newman-Lawler
RE/MAX Plaza
(847) 668-3121
69 in this area
299 Total Sales
-
Mason Lawler

Seller Co-Listing Agent in 2025
Mason Lawler
RE/MAX Plaza
(847) 785-9583
29 in this area
123 Total Sales
Map
Source: Midwest Real Estate Data (MRED)
MLS Number: 12380412
APN: 07-23-418-013
- 287 Kensington Ct Unit 4
- 117 Victoria Ct Unit C
- 234 Wellington Cir
- 210 Wellington Cir Unit D
- 488 N 1st St
- 4074 Blackstone Ave
- 397 Briarwood Ct
- 3951 Blackstone Ave
- 450 Tanglewood Dr
- 468 Tanglewood Dr
- 530 Sunnyside Ave
- 635 N Greenleaf St
- 5045 South Rd
- 409 Greenview Dr
- 00 Northwood Ave
- 0 Northwoods Ave Unit MRD11938775
- 919 Fuller Rd
- 33564 Greenleaf St
- Lot 2 Greenview Ave
- 4185 Eastwood Place
