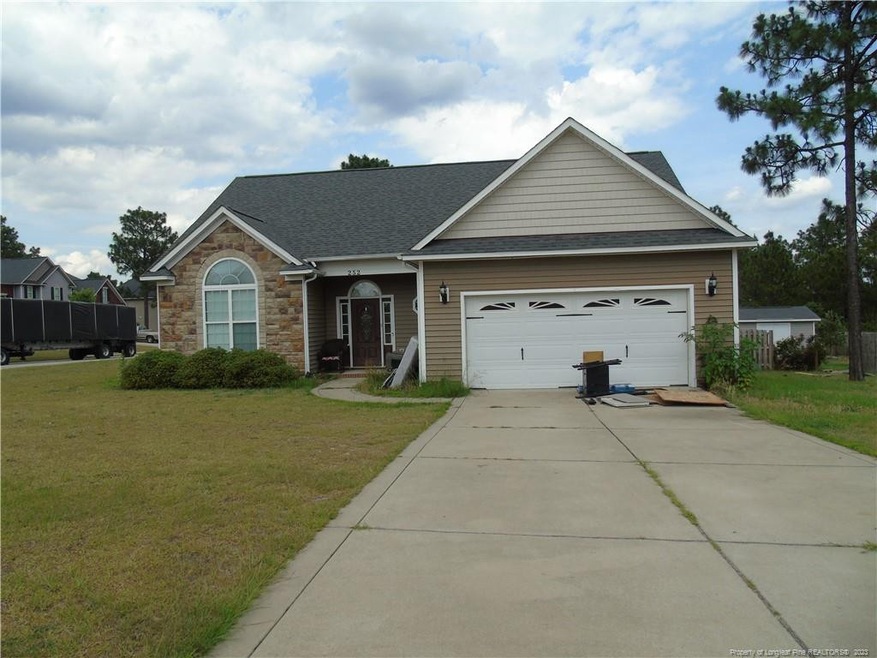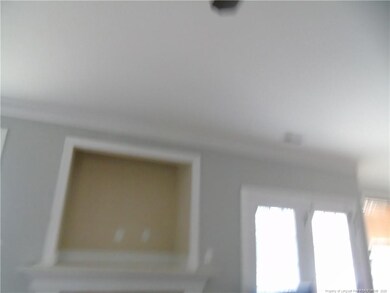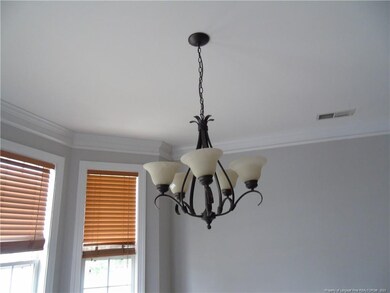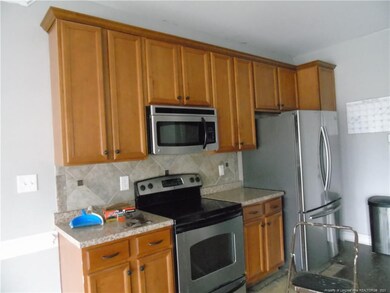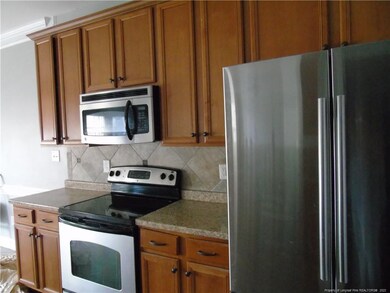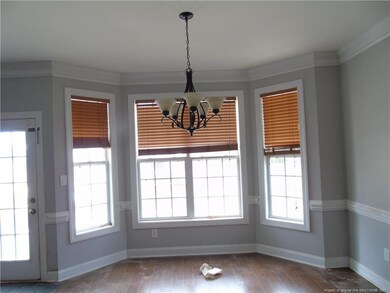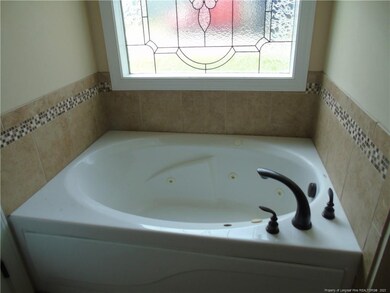
252 Kimbrough Dr Lillington, NC 27546
Estimated Value: $316,000 - $332,000
4
Beds
2.5
Baths
2,400
Sq Ft
$134/Sq Ft
Est. Value
Highlights
- Wood Flooring
- Corner Lot
- 2 Car Attached Garage
- 1 Fireplace
- No HOA
- Washer and Dryer
About This Home
As of July 2022This is a VA SHORT SALE, offer must be approved by the lender. Sold as is no warranty written or implied. Opportunity to purchase in desirable neighborhood with instant equity. This property does need some minor repairs. Mostly cosmetic. Appraisal already completed.
Home Details
Home Type
- Single Family
Est. Annual Taxes
- $1,686
Year Built
- Built in 2010
Lot Details
- Corner Lot
- Level Lot
Parking
- 2 Car Attached Garage
Home Design
- Slab Foundation
- Stone Veneer
Interior Spaces
- 2,400 Sq Ft Home
- 2-Story Property
- 1 Fireplace
- Washer and Dryer
Kitchen
- Range
- Microwave
Flooring
- Wood
- Laminate
- Tile
- Vinyl
Bedrooms and Bathrooms
- 4 Bedrooms
Utilities
- Heat Pump System
- Private Sewer
Community Details
- No Home Owners Association
- Woodshire Subdivision
Listing and Financial Details
- Home warranty included in the sale of the property
- Assessor Parcel Number 01053606 0028 28
Ownership History
Date
Name
Owned For
Owner Type
Purchase Details
Listed on
Jun 10, 2022
Closed on
Jul 27, 2022
Sold by
Weirick John W
Bought by
Samaranayake Angelo and Samaranayake Shiromi Krishnagina
Seller's Agent
Gina Odom
MAGNOLIA PROPERTIES
List Price
$240,000
Sold Price
$240,000
Total Days on Market
7
Current Estimated Value
Home Financials for this Owner
Home Financials are based on the most recent Mortgage that was taken out on this home.
Estimated Appreciation
$82,631
Avg. Annual Appreciation
10.78%
Original Mortgage
$192,000
Outstanding Balance
$185,122
Interest Rate
5.78%
Mortgage Type
New Conventional
Estimated Equity
$137,509
Purchase Details
Listed on
Jun 10, 2022
Closed on
Jul 23, 2022
Sold by
Bolton Maureen R
Bought by
Weirick John W
Seller's Agent
Gina Odom
MAGNOLIA PROPERTIES
List Price
$240,000
Sold Price
$240,000
Home Financials for this Owner
Home Financials are based on the most recent Mortgage that was taken out on this home.
Original Mortgage
$192,000
Outstanding Balance
$185,122
Interest Rate
5.78%
Mortgage Type
New Conventional
Estimated Equity
$137,509
Purchase Details
Closed on
Mar 14, 2019
Sold by
Weirick Maureen and Weirick John
Bought by
Weirick John
Purchase Details
Closed on
Mar 31, 2011
Sold by
Caviness Land Development Inc
Bought by
Weirick John W and Weirick Maureen R
Home Financials for this Owner
Home Financials are based on the most recent Mortgage that was taken out on this home.
Original Mortgage
$214,400
Interest Rate
4.95%
Mortgage Type
VA
Similar Homes in Lillington, NC
Create a Home Valuation Report for This Property
The Home Valuation Report is an in-depth analysis detailing your home's value as well as a comparison with similar homes in the area
Home Values in the Area
Average Home Value in this Area
Purchase History
| Date | Buyer | Sale Price | Title Company |
|---|---|---|---|
| Samaranayake Angelo | $240,000 | Stephenson April E | |
| Weirick John W | -- | Stephenson April E | |
| Weirick John | -- | None Available | |
| Weirick John W | $210,000 | -- |
Source: Public Records
Mortgage History
| Date | Status | Borrower | Loan Amount |
|---|---|---|---|
| Open | Samaranayake Angelo | $192,000 | |
| Previous Owner | Weirick John W | $225,205 | |
| Previous Owner | Weirick John W | $214,678 | |
| Previous Owner | Weirick John W | $214,400 |
Source: Public Records
Property History
| Date | Event | Price | Change | Sq Ft Price |
|---|---|---|---|---|
| 07/26/2022 07/26/22 | Sold | $240,000 | 0.0% | $100 / Sq Ft |
| 06/17/2022 06/17/22 | Pending | -- | -- | -- |
| 06/10/2022 06/10/22 | For Sale | $240,000 | -- | $100 / Sq Ft |
Source: Doorify MLS
Tax History Compared to Growth
Tax History
| Year | Tax Paid | Tax Assessment Tax Assessment Total Assessment is a certain percentage of the fair market value that is determined by local assessors to be the total taxable value of land and additions on the property. | Land | Improvement |
|---|---|---|---|---|
| 2024 | $1,686 | $228,443 | $0 | $0 |
| 2023 | $1,686 | $228,443 | $0 | $0 |
| 2022 | $1,930 | $228,443 | $0 | $0 |
| 2021 | $1,930 | $214,510 | $0 | $0 |
| 2020 | $1,930 | $214,510 | $0 | $0 |
| 2019 | $1,915 | $214,510 | $0 | $0 |
| 2018 | $1,915 | $214,510 | $0 | $0 |
| 2017 | $1,915 | $214,510 | $0 | $0 |
| 2016 | $2,106 | $236,690 | $0 | $0 |
| 2015 | $2,106 | $236,690 | $0 | $0 |
| 2014 | $2,106 | $236,690 | $0 | $0 |
Source: Public Records
Agents Affiliated with this Home
-
Gina Odom
G
Seller's Agent in 2022
Gina Odom
MAGNOLIA PROPERTIES
(910) 584-7705
1 in this area
64 Total Sales
Map
Source: Doorify MLS
MLS Number: LP686357
APN: 01053606 0028 28
Nearby Homes
- 164 Blue Oak Dr
- 116 Bennington Way
- 156 Bennington Way
- 111 Bennington Way
- 172 Bennington Way
- 130 Bennington Way
- 97 Bennington Way
- 85 Bennington Way
- 165 Bennington Way
- 139 Bennington Way
- 151 Bennington Way
- 177 Bennington Way
- 296 Greenbay St
- 191 Bennington Way
- 286 Greenbay St
- 122 Greenbay St
- 18 Thorncliff Ln
- 104 Bennington Way
- 88 Bennington Way
- 232 Greenbay St
- 252 Kimbrough Dr
- 232 Kimbrough Dr
- 278 Advance Dr
- 221 Kimbrough Dr
- 276 Kimbrough Dr
- 340 Advance Dr
- 260 Advance Dr
- 199 Kimbrough Dr
- 277 Advance Dr
- 354 Advance Dr
- 337 Advance Dr
- 261 Advance Dr
- 240 Advance Dr
- 184 Kimbrough Dr
- 353 Advance Dr
- 368 Advance Dr
- 241 Advance Dr
- 88 Burr Oak Cir
- 96 Burr Oak Cir
- 96 Burr Oak Cir
