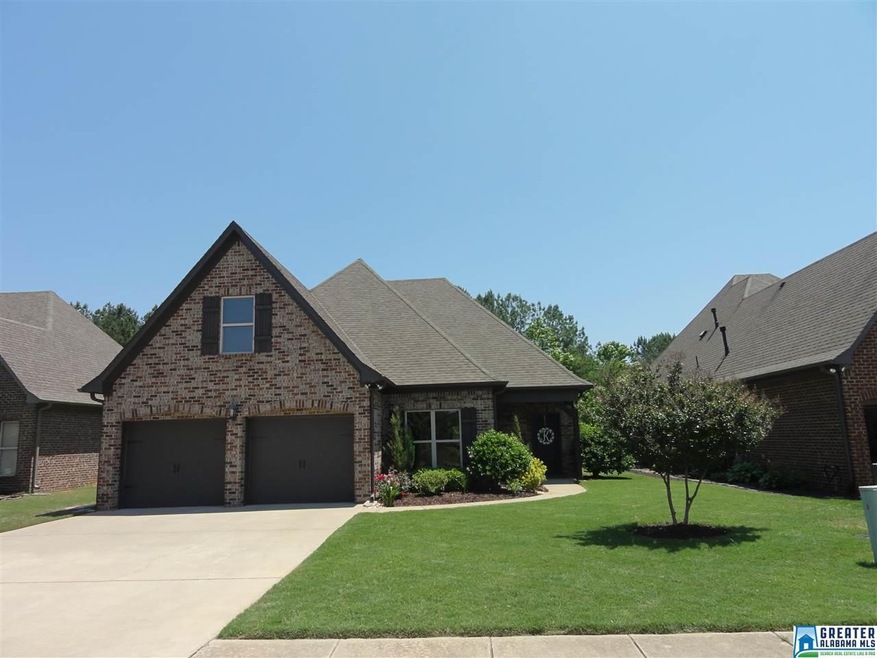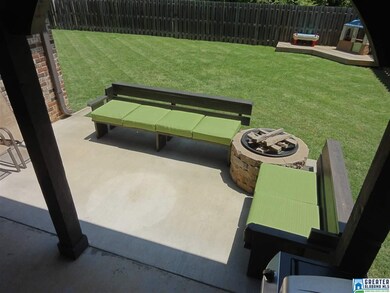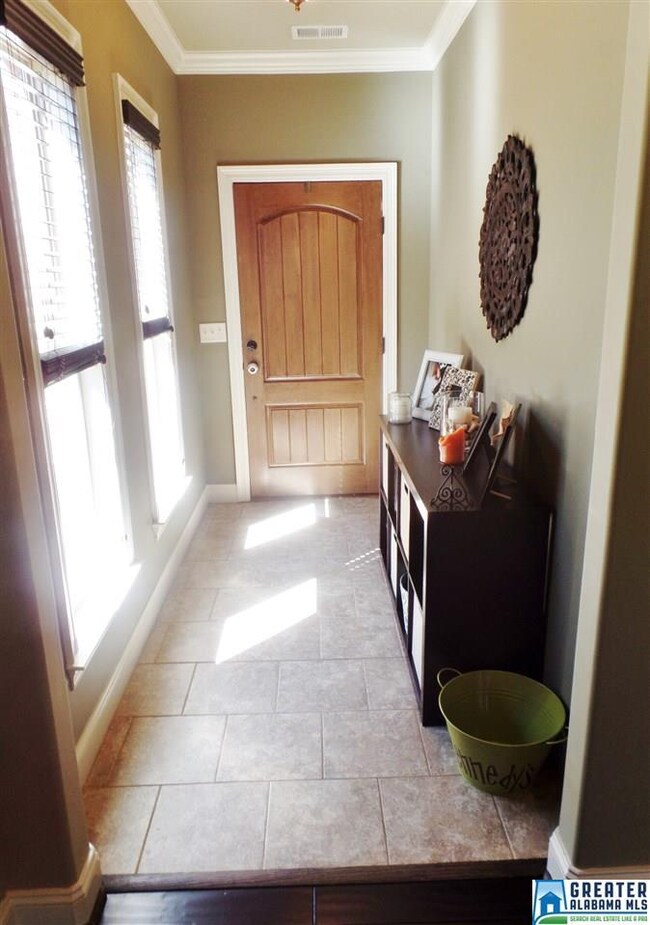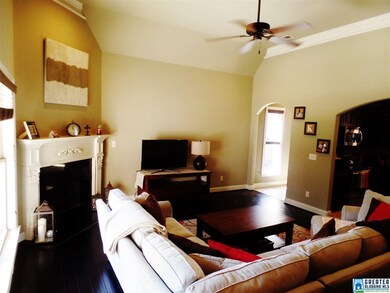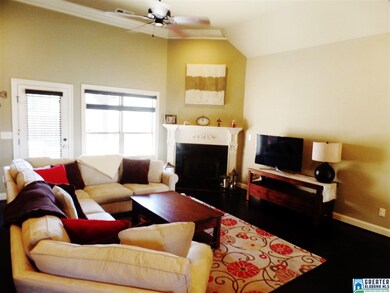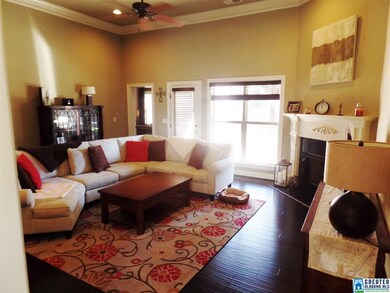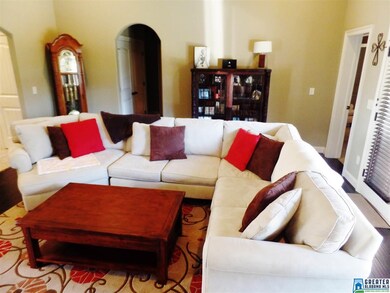
252 Lacey Ave Maylene, AL 35114
Highlights
- Lake Property
- Pond
- Cathedral Ceiling
- Thompson Intermediate School Rated A-
- Double Shower
- Wood Flooring
About This Home
As of May 2024Welcome home to this charming one-level, three-bedroom, two-bath home that is perfect for you & your family. New hardwood floors, carpet, kitchen cabinets, granite counter tops, stainless steel appliances, and real wood blinds in living room installed in 2011. The home has decorator paint colors that beautifully accent the gorgeous vaulted ceilings and arched entryways into the living room and kitchen. Stay warm in the winter months by getting cozy near the fireplace, but don't worry about chopping wood and simply turn on the gas logs. Private master suite separate from the other two bedrooms has a huge walk in closet, garden tub, separate shower, dual sink vanity, linen closet, and separate water closet. Junior bedrooms are of a nice size & share a spacious hall bath with a tub/shower combo. Large back yard affords plenty of privacy due to the wooden privacy fence. There is a covered patio already wired for TV in addition to an open patio for grilling or enjoying the sun.
Last Agent to Sell the Property
Scott Howell
The Brokerage LLC License #000071599 Listed on: 03/16/2016
Home Details
Home Type
- Single Family
Est. Annual Taxes
- $1,484
Year Built
- 2006
Lot Details
- Interior Lot
HOA Fees
- $21 Monthly HOA Fees
Parking
- 2 Car Attached Garage
- 2 Carport Spaces
- Garage on Main Level
- Front Facing Garage
Home Design
- Slab Foundation
Interior Spaces
- 1,742 Sq Ft Home
- 1-Story Property
- Crown Molding
- Smooth Ceilings
- Cathedral Ceiling
- Ceiling Fan
- Recessed Lighting
- Ventless Fireplace
- Self Contained Fireplace Unit Or Insert
- Stone Fireplace
- Gas Fireplace
- Double Pane Windows
- Window Treatments
- Great Room with Fireplace
- Breakfast Room
- Pull Down Stairs to Attic
Kitchen
- Breakfast Bar
- Electric Oven
- Electric Cooktop
- Built-In Microwave
- Dishwasher
- Stainless Steel Appliances
- Kitchen Island
- Stone Countertops
Flooring
- Wood
- Carpet
- Tile
Bedrooms and Bathrooms
- 3 Bedrooms
- Split Bedroom Floorplan
- Walk-In Closet
- 2 Full Bathrooms
- Split Vanities
- Double Shower
- Garden Bath
- Separate Shower
Laundry
- Laundry Room
- Laundry on main level
- Washer and Electric Dryer Hookup
Outdoor Features
- Pond
- Lake Property
- Covered patio or porch
Utilities
- Central Heating and Cooling System
- Heating System Uses Gas
- Gas Water Heater
Listing and Financial Details
- Tax Lot 44
- Assessor Parcel Number 233080002044000
Community Details
Overview
- Mckay Management Association, Phone Number (205) 733-6700
Amenities
- Community Barbecue Grill
Ownership History
Purchase Details
Purchase Details
Home Financials for this Owner
Home Financials are based on the most recent Mortgage that was taken out on this home.Purchase Details
Home Financials for this Owner
Home Financials are based on the most recent Mortgage that was taken out on this home.Purchase Details
Home Financials for this Owner
Home Financials are based on the most recent Mortgage that was taken out on this home.Purchase Details
Home Financials for this Owner
Home Financials are based on the most recent Mortgage that was taken out on this home.Purchase Details
Purchase Details
Purchase Details
Home Financials for this Owner
Home Financials are based on the most recent Mortgage that was taken out on this home.Similar Home in Maylene, AL
Home Values in the Area
Average Home Value in this Area
Purchase History
| Date | Type | Sale Price | Title Company |
|---|---|---|---|
| Trustee Deed | $270,641 | None Listed On Document | |
| Warranty Deed | $322,000 | Smith Closing Title | |
| Warranty Deed | $214,000 | None Available | |
| Warranty Deed | $183,000 | None Available | |
| Interfamily Deed Transfer | $116,363 | None Available | |
| Special Warranty Deed | -- | None Available | |
| Foreclosure Deed | $132,000 | None Available | |
| Warranty Deed | $194,360 | None Available |
Mortgage History
| Date | Status | Loan Amount | Loan Type |
|---|---|---|---|
| Previous Owner | $322,000 | VA | |
| Previous Owner | $210,123 | FHA | |
| Previous Owner | $150,400 | No Value Available | |
| Previous Owner | $173,850 | New Conventional | |
| Previous Owner | $116,363 | Seller Take Back | |
| Previous Owner | $155,480 | Unknown | |
| Previous Owner | $38,872 | Stand Alone Second | |
| Previous Owner | $34,900 | Credit Line Revolving |
Property History
| Date | Event | Price | Change | Sq Ft Price |
|---|---|---|---|---|
| 05/03/2024 05/03/24 | Sold | $322,000 | +1.3% | $190 / Sq Ft |
| 03/22/2024 03/22/24 | Price Changed | $317,900 | -0.6% | $188 / Sq Ft |
| 02/27/2024 02/27/24 | Price Changed | $319,800 | -1.6% | $189 / Sq Ft |
| 02/08/2024 02/08/24 | For Sale | $324,900 | +4.8% | $192 / Sq Ft |
| 07/17/2023 07/17/23 | Sold | $310,000 | 0.0% | $183 / Sq Ft |
| 06/14/2023 06/14/23 | For Sale | $310,000 | +44.9% | $183 / Sq Ft |
| 07/16/2018 07/16/18 | Sold | $214,000 | +0.5% | $126 / Sq Ft |
| 05/30/2018 05/30/18 | For Sale | $213,000 | +13.3% | $126 / Sq Ft |
| 07/15/2016 07/15/16 | Sold | $188,000 | -6.0% | $108 / Sq Ft |
| 06/03/2016 06/03/16 | Pending | -- | -- | -- |
| 03/16/2016 03/16/16 | For Sale | $199,900 | +9.2% | $115 / Sq Ft |
| 12/05/2014 12/05/14 | Sold | $183,000 | -0.5% | $84 / Sq Ft |
| 11/03/2014 11/03/14 | Pending | -- | -- | -- |
| 10/23/2014 10/23/14 | For Sale | $184,000 | -- | $84 / Sq Ft |
Tax History Compared to Growth
Tax History
| Year | Tax Paid | Tax Assessment Tax Assessment Total Assessment is a certain percentage of the fair market value that is determined by local assessors to be the total taxable value of land and additions on the property. | Land | Improvement |
|---|---|---|---|---|
| 2024 | $1,484 | $27,480 | $0 | $0 |
| 2023 | $1,355 | $25,860 | $0 | $0 |
| 2022 | $2,603 | $48,200 | $0 | $0 |
| 2021 | $1,085 | $20,860 | $0 | $0 |
| 2020 | $1,026 | $19,760 | $0 | $0 |
| 2019 | $1,008 | $19,420 | $0 | $0 |
| 2017 | $962 | $18,580 | $0 | $0 |
| 2015 | $899 | $17,400 | $0 | $0 |
| 2014 | $885 | $17,140 | $0 | $0 |
Agents Affiliated with this Home
-
Jason Gilliland

Seller's Agent in 2024
Jason Gilliland
LAH Sotheby's International Realty Hoover
(205) 422-8019
17 in this area
41 Total Sales
-
Lendon Wallace

Buyer's Agent in 2024
Lendon Wallace
RealtySouth
(205) 492-9525
8 in this area
51 Total Sales
-
Jo Ann Sales-Abdullah

Seller's Agent in 2023
Jo Ann Sales-Abdullah
Keller Williams Metro South
(205) 381-8200
1 in this area
15 Total Sales
-
Traci McDanal

Seller's Agent in 2018
Traci McDanal
Real Broker LLC
(205) 365-0496
15 in this area
50 Total Sales
-
Gene Darden

Seller Co-Listing Agent in 2018
Gene Darden
Real Broker LLC
(205) 426-1113
11 in this area
119 Total Sales
-
Melanie Siow

Buyer's Agent in 2018
Melanie Siow
RealtySouth
(205) 305-1158
43 in this area
154 Total Sales
Map
Source: Greater Alabama MLS
MLS Number: 743921
APN: 23-3-08-0-002-044-000
- 256 Lacey Ave
- 257 Lacey Ave
- 452 Heathersage Rd
- 128 Chinaberry Ln
- 104 Maple St
- 1166 Eagle Dr
- 226 Lake Forest Way
- 1182 Eagle Dr
- 110 Hickory St
- 148 Carriage Dr
- 35 Christs Way
- 117 Big Oak Dr
- 112 Runnymede
- 192 Kentwood Dr
- 104 Kentwood Trail Cir
- 549 Ramsgate Dr
- 501 Ramsgate Dr
- 290 Victoria Station
- 1520 Tropical Cir
- 121 Sterling Gate Dr
