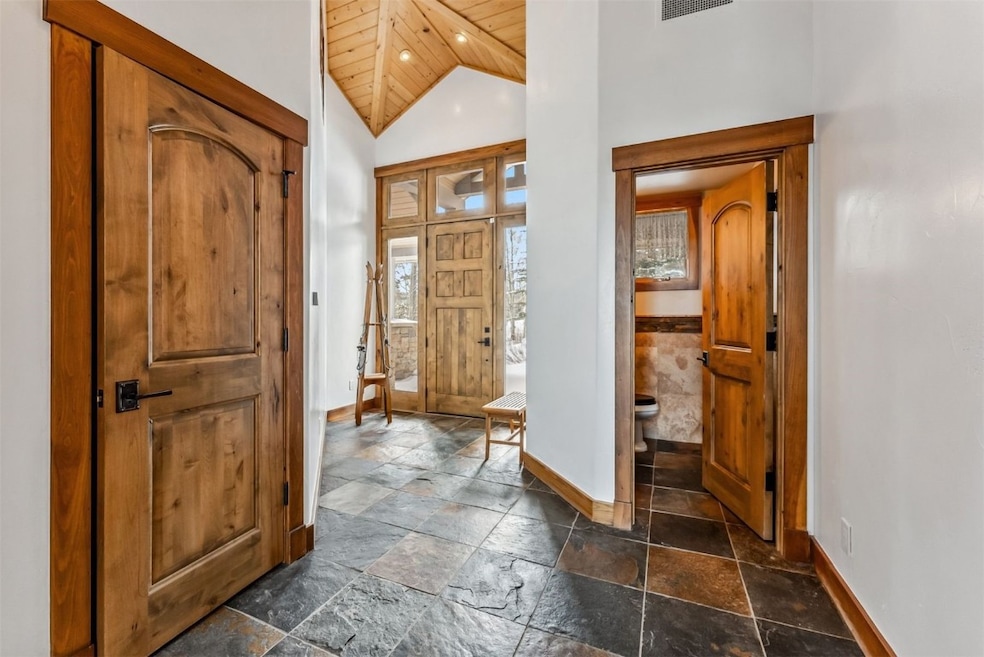
252 Lake View Dr Breckenridge, CO 80424
Highlights
- 2.3 Acre Lot
- Vaulted Ceiling
- Great Room
- Mountain View
- Wood Flooring
- No HOA
About This Home
As of July 2025Discover your mountain dream home in the heart of Silverthorne, Colorado! This stunning 4-bedroom, 4-bathroom retreat offers the perfect blend of luxury and outdoor adventure. Featuring a spacious main-floor master suite with fireplace and an oversized 3-car garage, the home boasts panoramic windows and a wraparound deck to soak in breathtaking mountain views.
Surrounded by towering pines and pristine wilderness, you’ll enjoy easy access to world-class fly fishing, hiking, and golfing just minutes from your door. In winter, you're a short drive to Keystone, Copper, Breckenridge, and Vail for premier skiing and snowboarding.
Located near Silverthorne’s vibrant shops and restaurants, this property combines secluded mountain living with the convenience of town amenities. Whether you're looking for a full-time residence or a vacation escape, this home offers the best of Colorado’s high country lifestyle.
Last Agent to Sell the Property
LIV Sotheby's I.R. Brokerage Phone: (970) 453-0550 License #FA100089507 Listed on: 05/21/2025
Home Details
Home Type
- Single Family
Est. Annual Taxes
- $6,627
Year Built
- Built in 2001
Lot Details
- 2.3 Acre Lot
Parking
- 3 Car Garage
- Parking Pad
Property Views
- Mountain
- Meadow
Home Design
- Concrete Foundation
- Asphalt Roof
Interior Spaces
- 3,570 Sq Ft Home
- 2-Story Property
- Partially Furnished
- Vaulted Ceiling
- Gas Fireplace
- Great Room
- Family Room
- Dining Room
- Den
- Finished Basement
Kitchen
- Gas Cooktop
- Range Hood
- Microwave
- Dishwasher
- Disposal
Flooring
- Wood
- Tile
Bedrooms and Bathrooms
- 4 Bedrooms
Laundry
- Dryer
- Washer
Schools
- Silverthorne Elementary School
- Summit Middle School
- Summit High School
Utilities
- Radiant Heating System
- Cable TV Available
Listing and Financial Details
- Assessor Parcel Number 6506798
Community Details
Overview
- No Home Owners Association
- Cortina Ridge Subdivision
Recreation
- Trails
Ownership History
Purchase Details
Home Financials for this Owner
Home Financials are based on the most recent Mortgage that was taken out on this home.Purchase Details
Purchase Details
Purchase Details
Purchase Details
Home Financials for this Owner
Home Financials are based on the most recent Mortgage that was taken out on this home.Similar Homes in Breckenridge, CO
Home Values in the Area
Average Home Value in this Area
Purchase History
| Date | Type | Sale Price | Title Company |
|---|---|---|---|
| Warranty Deed | $2,238,000 | Land Title | |
| Interfamily Deed Transfer | -- | None Available | |
| Interfamily Deed Transfer | -- | None Available | |
| Interfamily Deed Transfer | -- | None Available | |
| Warranty Deed | $772,500 | Highland Title Company |
Mortgage History
| Date | Status | Loan Amount | Loan Type |
|---|---|---|---|
| Open | $1,790,400 | New Conventional | |
| Previous Owner | $200,000 | Unknown | |
| Previous Owner | $500,000 | New Conventional |
Property History
| Date | Event | Price | Change | Sq Ft Price |
|---|---|---|---|---|
| 07/11/2025 07/11/25 | Sold | $2,238,000 | -6.4% | $627 / Sq Ft |
| 05/27/2025 05/27/25 | Pending | -- | -- | -- |
| 05/21/2025 05/21/25 | For Sale | $2,390,000 | -- | $669 / Sq Ft |
Tax History Compared to Growth
Tax History
| Year | Tax Paid | Tax Assessment Tax Assessment Total Assessment is a certain percentage of the fair market value that is determined by local assessors to be the total taxable value of land and additions on the property. | Land | Improvement |
|---|---|---|---|---|
| 2024 | $6,922 | $131,809 | -- | -- |
| 2023 | $6,922 | $128,124 | $0 | $0 |
| 2022 | $5,307 | $92,887 | $0 | $0 |
| 2021 | $5,354 | $95,560 | $0 | $0 |
| 2020 | $3,700 | $70,548 | $0 | $0 |
| 2019 | $3,649 | $70,548 | $0 | $0 |
| 2018 | $3,012 | $56,439 | $0 | $0 |
| 2017 | $2,755 | $56,439 | $0 | $0 |
| 2016 | $3,166 | $63,868 | $0 | $0 |
| 2015 | $3,066 | $63,868 | $0 | $0 |
| 2014 | $3,289 | $67,636 | $0 | $0 |
| 2013 | -- | $67,636 | $0 | $0 |
Agents Affiliated with this Home
-
Benjamin Martinez
B
Seller's Agent in 2025
Benjamin Martinez
LIV Sotheby's I.R.
(720) 322-5026
4 in this area
8 Total Sales
-
Larry Hutton

Seller Co-Listing Agent in 2025
Larry Hutton
LIV Sotheby's I.R.
(970) 389-6114
14 in this area
80 Total Sales
-
Lindsey Stapay

Buyer's Agent in 2025
Lindsey Stapay
Westward Advisors eXpRealty, LLC
(303) 641-3341
6 in this area
18 Total Sales
Map
Source: Summit MLS
MLS Number: S1057686
APN: 6506798
- 194 Solomons Ln
- 512 Lake View Dr
- 251 Fawn Ct
- 2510 Ryan Gulch Rd Unit 2512
- 2710 Ryan Gulch Rd Unit 2714
- 711 & 712 Ryan Gulch Rd
- 4040 Silverheels Dr Unit 25
- 50 County Road 1293 Unit B
- 50 B County Road 1293 Unit 50B
- 21 Buffalo Dr Unit 28
- 21 Buffalo Dr Unit 222
- 401 Salt Lick Cir Unit 2
- 401 Salt Lick Cir Unit 402
- 401 Salt Lick Cir Unit 1
- 51 Salt Lick Cir Unit 51
- 2010 Silverheels Dr
- 2435 Ryan Gulch Ct Unit 2435
- 2402 Ryan Gulch Ct Unit 2402
- 2407 Ryan Gulch Ct Unit 2407
- 516 Royal Red Bird Dr





