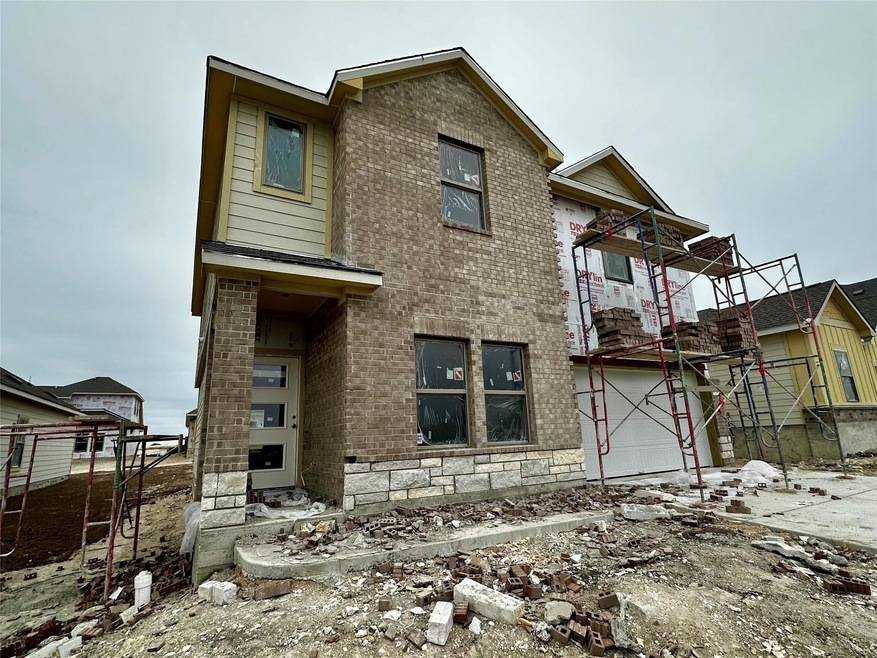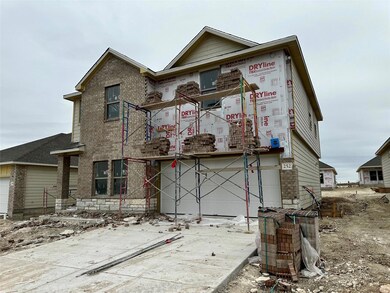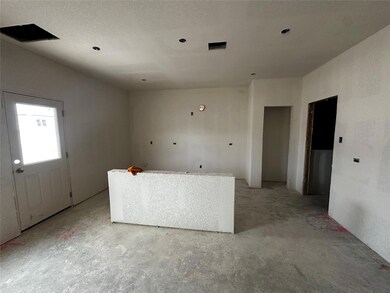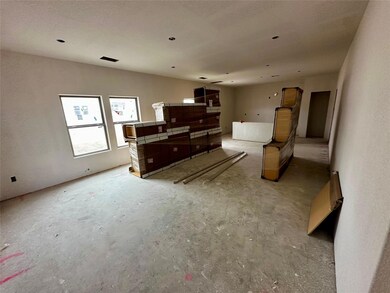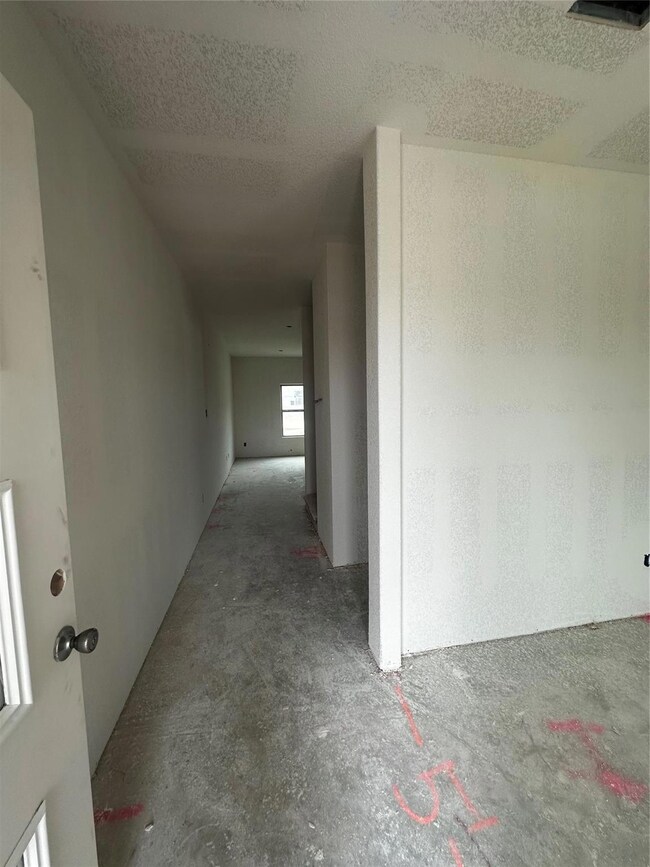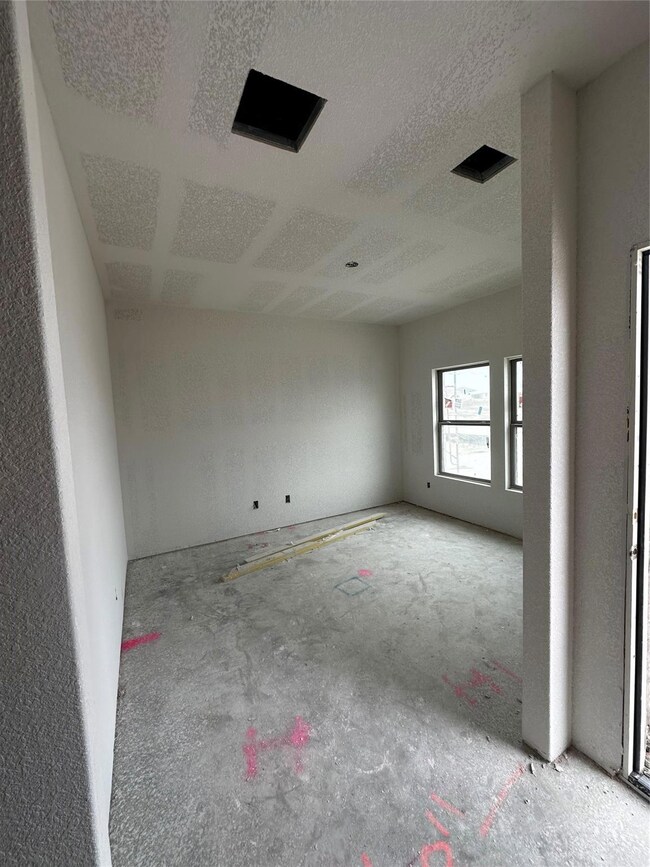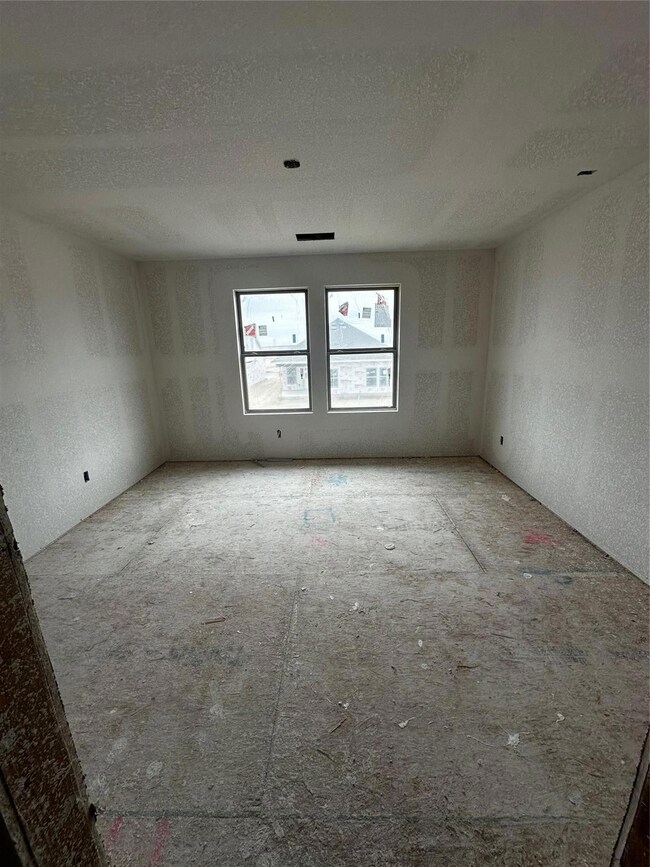
252 Lazy Lizzy Rd Jarrell, TX 76537
Estimated payment $2,238/month
Highlights
- Open Floorplan
- Game Room
- Covered patio or porch
- Quartz Countertops
- Neighborhood Views
- Breakfast Area or Nook
About This Home
New Dream Finders Home! This home feature 4 bedrooms, 3.5 Bathrooms, a study, and a game room that must be seen to be believed! You will be greeted to an open set up including the living room, dining room, and kitchen brightened by an abundance of natural light. Decorative and durable LVP flooring line the way through the large living space that spacious enough for small and big gatherings. Light gray colored cabinets contrast against the gleaming white quartz creating a timeless look in the kitchen. A corner pantry, island, and plenty of storage around of this dream kitchen. Off the foyer sits a secluded flex room perfect for an office along with a half bathroom. A second floor owner’s suite makes relaxing easy with a fantastic bathroom attached. Dual vanities, a walk in shower, and a walk in closet elevate the spa like feel. Also upstairs is a huge game room, 3 more bedrooms, and 3 full bathrooms! A great covered patio is a fantastic spot to cool off on those hot Texas summers. This amazing home is estimated to be completed in the Spring of 2025!
Home Details
Home Type
- Single Family
Year Built
- Built in 2024 | Under Construction
Lot Details
- 6,011 Sq Ft Lot
- Northwest Facing Home
- Wood Fence
- Landscaped
- Level Lot
- Front and Back Yard Sprinklers
- Few Trees
- Back Yard Fenced and Front Yard
HOA Fees
- $33 Monthly HOA Fees
Parking
- 2 Car Attached Garage
- Parking Storage or Cabinetry
- Inside Entrance
- Front Facing Garage
- Single Garage Door
- Garage Door Opener
- Driveway
Home Design
- Brick Exterior Construction
- Slab Foundation
- Frame Construction
- Shingle Roof
- Composition Roof
- Concrete Siding
- Masonry Siding
- Cement Siding
- Stone Siding
- Radiant Barrier
Interior Spaces
- 2,224 Sq Ft Home
- 2-Story Property
- Open Floorplan
- Ceiling Fan
- Recessed Lighting
- Double Pane Windows
- ENERGY STAR Qualified Windows with Low Emissivity
- Vinyl Clad Windows
- Window Screens
- Entrance Foyer
- Family Room
- Dining Room
- Game Room
- Storage
- Washer and Electric Dryer Hookup
- Neighborhood Views
Kitchen
- Breakfast Area or Nook
- Open to Family Room
- Eat-In Kitchen
- Self-Cleaning Oven
- Free-Standing Electric Range
- Warming Drawer
- Microwave
- Plumbed For Ice Maker
- Dishwasher
- Stainless Steel Appliances
- Kitchen Island
- Quartz Countertops
- Disposal
Flooring
- Carpet
- Tile
- Vinyl
Bedrooms and Bathrooms
- 4 Bedrooms
- Walk-In Closet
- Double Vanity
Home Security
- Smart Thermostat
- Carbon Monoxide Detectors
- Fire and Smoke Detector
Eco-Friendly Details
- Sustainability products and practices used to construct the property include conserving methods
- ENERGY STAR Qualified Appliances
- Energy-Efficient Construction
- Energy-Efficient HVAC
- Energy-Efficient Lighting
- ENERGY STAR Qualified Equipment
- Energy-Efficient Thermostat
Outdoor Features
- Covered patio or porch
- Exterior Lighting
- Rain Gutters
Schools
- Jarrell Elementary And Middle School
- Jarrell High School
Utilities
- Central Heating and Cooling System
- Vented Exhaust Fan
- Underground Utilities
- ENERGY STAR Qualified Water Heater
- High Speed Internet
- Phone Available
- Cable TV Available
Listing and Financial Details
- Assessor Parcel Number 252LazyLizzyRoad
- Tax Block F
Community Details
Overview
- Association fees include common area maintenance
- Eastern Wells HOA
- Built by Dream Finders Homes
- Eastern Wells Subdivision
Amenities
- Common Area
- Community Mailbox
Map
Home Values in the Area
Average Home Value in this Area
Property History
| Date | Event | Price | Change | Sq Ft Price |
|---|---|---|---|---|
| 02/23/2025 02/23/25 | Pending | -- | -- | -- |
| 02/19/2025 02/19/25 | Price Changed | $335,560 | +0.6% | $151 / Sq Ft |
| 01/29/2025 01/29/25 | Price Changed | $333,560 | 0.0% | $150 / Sq Ft |
| 01/23/2025 01/23/25 | Price Changed | $333,570 | -0.3% | $150 / Sq Ft |
| 01/23/2025 01/23/25 | Price Changed | $334,570 | +0.3% | $150 / Sq Ft |
| 01/22/2025 01/22/25 | Price Changed | $333,570 | +0.3% | $150 / Sq Ft |
| 01/22/2025 01/22/25 | Price Changed | $332,570 | +0.3% | $150 / Sq Ft |
| 01/18/2025 01/18/25 | Price Changed | $331,570 | +0.3% | $149 / Sq Ft |
| 01/07/2025 01/07/25 | Price Changed | $330,570 | -2.9% | $149 / Sq Ft |
| 12/05/2024 12/05/24 | For Sale | $340,570 | -- | $153 / Sq Ft |
Similar Homes in Jarrell, TX
Source: Unlock MLS (Austin Board of REALTORS®)
MLS Number: 9615978
- 256 Lazy Lizzy Rd
- 248 Lazy Lizzy Rd
- 260 Lazy Lizzy Rd
- 253 Little Green Trail
- 257 Little Green Trail
- 249 Little Green Trail
- 264 Lazy Lizzy Rd
- 245 Little Green Trail
- 236 Lazy Lizzy Rd
- 241 Little Green Trail
- 237 Little Green Trail
- 232 Lazy Lizzy Rd
- 233 Little Green Trail
- 256 Little Green Trail
- 244 Little Green Trail
- 260 Little Green Trail
- 240 Little Green Trail
- 224 Lazy Lizzy Rd
- 301 Memita Rd
- 285 Boatright Blvd
