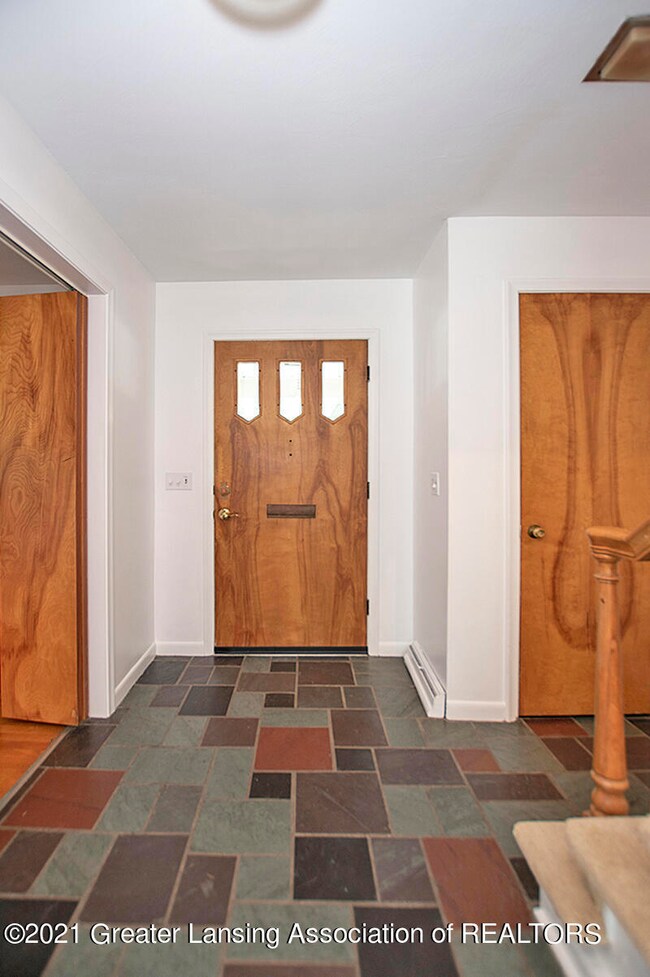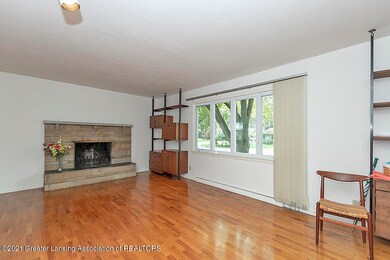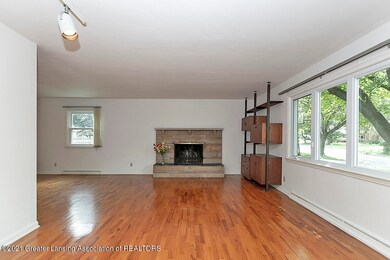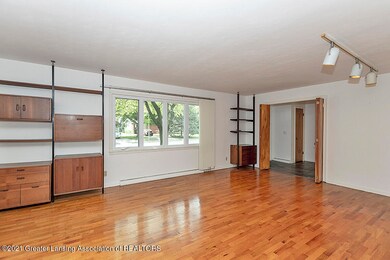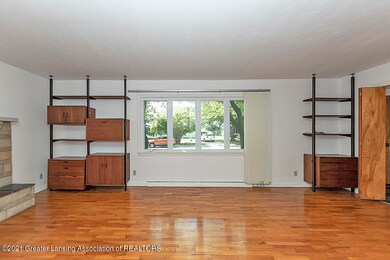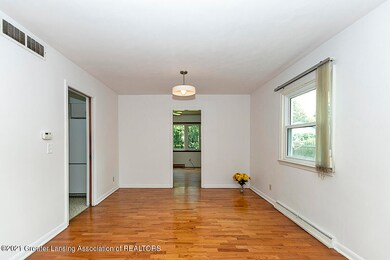
252 Lexington Ave East Lansing, MI 48823
Highlights
- Open Floorplan
- Colonial Architecture
- Property is near public transit
- Marble Elementary School Rated A-
- Deck
- Secluded Lot
About This Home
As of August 2024GREAT 4 BEDROOM COLONIAL HOME W/HARDWOOD FLOORS, 2 1/2 BATHS,TOTAL SQFT. 2,096. NEW WINDOWS 2015, NEW ROOF 2014, LARGE LIVING ROOM W/HARDWOOD FLOORS AND FIREPLACE. --OCT. 2021: NEW RADON REDUCTION SYSTEM, UPDATED ELECTRICAL SYSTEM, 'HOSCO' CLEANED OUT AND INSPECTED SEWER LINE TO CITY CONNECTION. - LOWER LEVEL: FAMILY ROOM W/FIREPLACE AND LAUNDRY - 2 CAR ATTACHED GARAGE.
Last Agent to Sell the Property
Monique Jost
Berkshire Hathaway HomeServices License #650 123 8730 Listed on: 11/16/2021

Home Details
Home Type
- Single Family
Year Built
- Built in 1956
Lot Details
- 0.26 Acre Lot
- Lot Dimensions are 80 x 90
- Landscaped
- Secluded Lot
- Rectangular Lot
- Few Trees
- Private Yard
- Garden
- Back Yard
Parking
- 2 Car Attached Garage
- Inside Entrance
- Parking Deck
- Garage Door Opener
- Driveway
- Off-Street Parking
Home Design
- Colonial Architecture
- Traditional Architecture
- Block Foundation
- Shingle Roof
- Vinyl Siding
Interior Spaces
- 2-Story Property
- Open Floorplan
- Wood Burning Fireplace
- Blinds
- Entrance Foyer
- Family Room
- Living Room with Fireplace
- 2 Fireplaces
- Formal Dining Room
- Den
- Recreation Room with Fireplace
- Workshop
- Fire and Smoke Detector
Kitchen
- Eat-In Kitchen
- Free-Standing Electric Oven
- Oven
- Electric Range
- Dishwasher
Flooring
- Wood
- Linoleum
Bedrooms and Bathrooms
- 4 Bedrooms
Laundry
- Laundry Room
- Washer and Dryer
Partially Finished Basement
- Sump Pump
- Laundry in Basement
Outdoor Features
- Deck
- Rain Gutters
Location
- Property is near public transit
Utilities
- Forced Air Zoned Heating and Cooling System
- Heating System Uses Natural Gas
- 200+ Amp Service
- Natural Gas Connected
- Gas Water Heater
- Cable TV Available
Community Details
- Brookfield Subdivision
Ownership History
Purchase Details
Home Financials for this Owner
Home Financials are based on the most recent Mortgage that was taken out on this home.Purchase Details
Purchase Details
Home Financials for this Owner
Home Financials are based on the most recent Mortgage that was taken out on this home.Purchase Details
Purchase Details
Similar Homes in East Lansing, MI
Home Values in the Area
Average Home Value in this Area
Purchase History
| Date | Type | Sale Price | Title Company |
|---|---|---|---|
| Warranty Deed | $280,000 | None Listed On Document | |
| Warranty Deed | $280,000 | None Listed On Document | |
| Quit Claim Deed | -- | -- | |
| Warranty Deed | $208,000 | None Listed On Document | |
| Interfamily Deed Transfer | -- | None Available | |
| Interfamily Deed Transfer | -- | None Available |
Mortgage History
| Date | Status | Loan Amount | Loan Type |
|---|---|---|---|
| Open | $224,000 | New Conventional | |
| Closed | $224,000 | New Conventional | |
| Previous Owner | $166,400 | New Conventional |
Property History
| Date | Event | Price | Change | Sq Ft Price |
|---|---|---|---|---|
| 08/09/2024 08/09/24 | Sold | $280,000 | 0.0% | $114 / Sq Ft |
| 07/06/2024 07/06/24 | Pending | -- | -- | -- |
| 06/13/2024 06/13/24 | For Sale | $279,900 | +34.6% | $114 / Sq Ft |
| 01/25/2022 01/25/22 | Sold | $208,000 | -1.9% | $80 / Sq Ft |
| 12/27/2021 12/27/21 | Pending | -- | -- | -- |
| 12/01/2021 12/01/21 | Price Changed | $212,000 | -2.8% | $82 / Sq Ft |
| 11/16/2021 11/16/21 | For Sale | $218,000 | 0.0% | $84 / Sq Ft |
| 11/16/2021 11/16/21 | Price Changed | $218,000 | +2.8% | $84 / Sq Ft |
| 09/13/2021 09/13/21 | Pending | -- | -- | -- |
| 09/08/2021 09/08/21 | Price Changed | $212,000 | -9.7% | $82 / Sq Ft |
| 09/03/2021 09/03/21 | Price Changed | $234,900 | -9.6% | $91 / Sq Ft |
| 08/30/2021 08/30/21 | For Sale | $259,900 | -- | $100 / Sq Ft |
Tax History Compared to Growth
Tax History
| Year | Tax Paid | Tax Assessment Tax Assessment Total Assessment is a certain percentage of the fair market value that is determined by local assessors to be the total taxable value of land and additions on the property. | Land | Improvement |
|---|---|---|---|---|
| 2024 | $62 | $147,200 | $33,600 | $113,600 |
| 2023 | $6,999 | $126,800 | $29,700 | $97,100 |
| 2022 | $6,798 | $117,800 | $26,800 | $91,000 |
| 2021 | $6,657 | $109,300 | $23,700 | $85,600 |
| 2020 | $6,579 | $105,300 | $24,300 | $81,000 |
| 2019 | $6,346 | $99,900 | $27,600 | $72,300 |
| 2018 | $6,753 | $94,500 | $26,400 | $68,100 |
| 2017 | $6,515 | $94,500 | $29,900 | $64,600 |
| 2016 | -- | $90,200 | $29,700 | $60,500 |
| 2015 | -- | $85,900 | $57,290 | $28,610 |
| 2014 | -- | $81,900 | $56,881 | $25,019 |
Agents Affiliated with this Home
-
Stephanie Holly

Seller's Agent in 2024
Stephanie Holly
RE/MAX Michigan
(517) 281-8175
22 in this area
212 Total Sales
-

Buyer's Agent in 2024
Kathy Birchen
Berkshire Hathaway HomeServices
(517) 381-1760
-

Seller's Agent in 2022
Monique Jost
Berkshire Hathaway HomeServices
(517) 285-6690
-
Nicole Reimer

Buyer's Agent in 2022
Nicole Reimer
EXIT Realty Home Partners
(517) 927-3701
1 in this area
71 Total Sales
Map
Source: Greater Lansing Association of Realtors®
MLS Number: 259108
APN: 20-02-18-245-006
- 1561 Roseland Ave
- 508 Lexington Ave
- 501 Virginia Ave
- 420 John R St
- 1566 Snyder Rd
- 1653 Melrose Ave
- 466 Wayland Ave
- 657 Spartan Ave
- 670 Stoddard Ave
- 214 Kedzie St
- 1124 Burcham Dr
- 683 Moorland Dr
- 1833 Burrwood Cir Unit 23
- 600 Albert Ave Unit 320
- 1842 Burcham Dr
- 5120 Wardcliff Dr
- 1635 Woodside Dr
- 5213 Blue Haven Dr
- 420 Bailey St
- 2666 Roseland Ave

