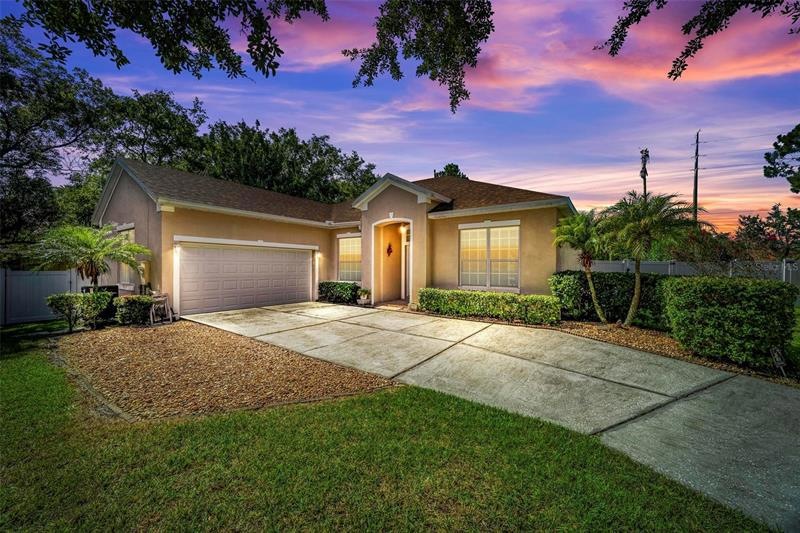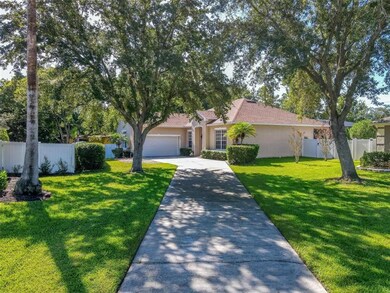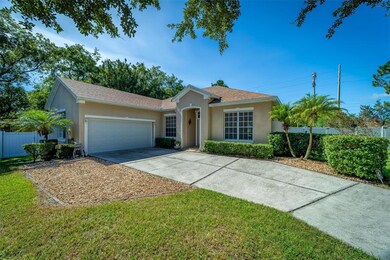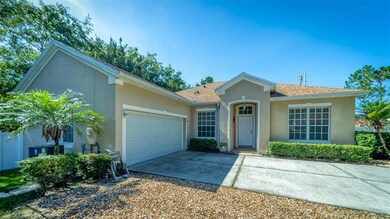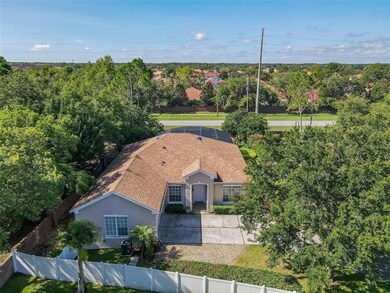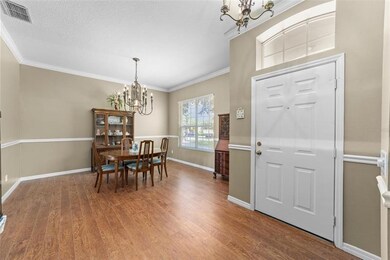
Highlights
- Fitness Center
- Screened Pool
- Family Room with Fireplace
- Westbrooke Elementary School Rated A-
- Gated Community
- Tennis Courts
About This Home
As of June 2025Come see this beautiful 3 bedroom, 2 bath pool/spa home in Wesmere. A few of the features that make this home unique is the cul-de-sac location, long driveway, no rear neighbors, extra parking. Other great features include crown molding, stainless-steel appliances, custom built decorative stone gas fireplace, ceiling fans and fixtures, chair rail in living and dining areas. The pool and spa have a pebble tec finish. Updates-Roof 1/22/2020, New A/C 4/16/2019, New Vinyl fence 2020, New hot water tank 2022, more updates on list attached. This home is absolutely immaculate! Call today to schedule a showing.
Last Agent to Sell the Property
MARKET CONNECT REALTY LLC License #3276543 Listed on: 09/06/2022

Last Buyer's Agent
Sandra OConnor
License #3540212

Home Details
Home Type
- Single Family
Est. Annual Taxes
- $5,362
Year Built
- Built in 1998
Lot Details
- 0.28 Acre Lot
- Lot Dimensions are 20 x 60 x 90 x 82 x 121 x 121
- North Facing Home
- Masonry wall
- Vinyl Fence
- Irrigation
- Property is zoned PUD-LD
HOA Fees
- $206 Monthly HOA Fees
Parking
- 2 Car Attached Garage
- Garage Door Opener
- Driveway
- Open Parking
Home Design
- Slab Foundation
- Shingle Roof
- Block Exterior
- Stucco
Interior Spaces
- 1,888 Sq Ft Home
- Partially Furnished
- Built-In Features
- Crown Molding
- Ceiling Fan
- Gas Fireplace
- Blinds
- Sliding Doors
- Family Room with Fireplace
- Family Room Off Kitchen
Kitchen
- Eat-In Kitchen
- Range
- Microwave
- Dishwasher
- Disposal
Flooring
- Carpet
- Laminate
- Tile
Bedrooms and Bathrooms
- 3 Bedrooms
- Split Bedroom Floorplan
- Walk-In Closet
- 2 Full Bathrooms
Laundry
- Laundry Room
- Dryer
- Washer
Pool
- Screened Pool
- Heated In Ground Pool
- Gunite Pool
- Fence Around Pool
- Pool Tile
- Pool Lighting
- Heated Spa
- In Ground Spa
Outdoor Features
- Covered patio or porch
- Exterior Lighting
Schools
- Westbrooke Elementary School
- Sunridge Middle School
- West Orange High School
Utilities
- Central Heating and Cooling System
- Underground Utilities
- Electric Water Heater
- High Speed Internet
- Cable TV Available
Listing and Financial Details
- Down Payment Assistance Available
- Visit Down Payment Resource Website
- Legal Lot and Block 32 / 03
- Assessor Parcel Number 28-22-31-2657-00-320
Community Details
Overview
- Association fees include community pool
- Ellis Property Mgmt. Inc. Association, Phone Number (352) 404-4116
- Visit Association Website
- Fenwick Cove Subdivision
- The community has rules related to deed restrictions
- Rental Restrictions
Recreation
- Tennis Courts
- Community Playground
- Fitness Center
- Community Pool
- Park
Security
- Gated Community
Ownership History
Purchase Details
Home Financials for this Owner
Home Financials are based on the most recent Mortgage that was taken out on this home.Purchase Details
Home Financials for this Owner
Home Financials are based on the most recent Mortgage that was taken out on this home.Purchase Details
Purchase Details
Purchase Details
Home Financials for this Owner
Home Financials are based on the most recent Mortgage that was taken out on this home.Purchase Details
Home Financials for this Owner
Home Financials are based on the most recent Mortgage that was taken out on this home.Purchase Details
Home Financials for this Owner
Home Financials are based on the most recent Mortgage that was taken out on this home.Similar Homes in Ocoee, FL
Home Values in the Area
Average Home Value in this Area
Purchase History
| Date | Type | Sale Price | Title Company |
|---|---|---|---|
| Warranty Deed | $470,000 | -- | |
| Warranty Deed | $335,000 | Clear Title Of Florida Llc | |
| Warranty Deed | $232,000 | Dominion Title Company | |
| Interfamily Deed Transfer | -- | -- | |
| Warranty Deed | $217,500 | Equitable Title Agency Inc | |
| Warranty Deed | $190,000 | -- | |
| Warranty Deed | $135,000 | -- |
Mortgage History
| Date | Status | Loan Amount | Loan Type |
|---|---|---|---|
| Previous Owner | $50,000 | Credit Line Revolving | |
| Previous Owner | $174,000 | Purchase Money Mortgage | |
| Previous Owner | $95,000 | New Conventional | |
| Previous Owner | $24,500 | Credit Line Revolving | |
| Previous Owner | $151,600 | New Conventional |
Property History
| Date | Event | Price | Change | Sq Ft Price |
|---|---|---|---|---|
| 06/09/2025 06/09/25 | Sold | $509,000 | -3.8% | $270 / Sq Ft |
| 05/17/2025 05/17/25 | Pending | -- | -- | -- |
| 05/10/2025 05/10/25 | Price Changed | $529,000 | -1.9% | $280 / Sq Ft |
| 04/11/2025 04/11/25 | Price Changed | $539,000 | -2.9% | $285 / Sq Ft |
| 03/20/2025 03/20/25 | Price Changed | $555,000 | -2.5% | $294 / Sq Ft |
| 03/05/2025 03/05/25 | For Sale | $569,000 | +21.1% | $301 / Sq Ft |
| 10/18/2022 10/18/22 | Sold | $470,000 | +5.6% | $249 / Sq Ft |
| 09/13/2022 09/13/22 | Pending | -- | -- | -- |
| 09/06/2022 09/06/22 | For Sale | $445,000 | +32.8% | $236 / Sq Ft |
| 02/06/2019 02/06/19 | Sold | $335,000 | -1.2% | $177 / Sq Ft |
| 01/21/2019 01/21/19 | Pending | -- | -- | -- |
| 01/03/2019 01/03/19 | Price Changed | $339,000 | -3.1% | $180 / Sq Ft |
| 12/27/2018 12/27/18 | For Sale | $349,900 | -- | $185 / Sq Ft |
Tax History Compared to Growth
Tax History
| Year | Tax Paid | Tax Assessment Tax Assessment Total Assessment is a certain percentage of the fair market value that is determined by local assessors to be the total taxable value of land and additions on the property. | Land | Improvement |
|---|---|---|---|---|
| 2025 | $6,270 | $401,075 | -- | -- |
| 2024 | $6,065 | $398,980 | $95,000 | $303,980 |
| 2023 | $6,065 | $378,419 | $95,000 | $283,419 |
| 2022 | $5,852 | $337,100 | $95,000 | $242,100 |
| 2021 | $5,362 | $288,609 | $80,000 | $208,609 |
| 2020 | $4,962 | $273,609 | $80,000 | $193,609 |
| 2019 | $3,674 | $222,015 | $0 | $0 |
| 2018 | $3,671 | $217,875 | $0 | $0 |
| 2017 | $3,651 | $227,831 | $55,000 | $172,831 |
| 2016 | $3,664 | $223,779 | $55,000 | $168,779 |
| 2015 | $3,726 | $213,628 | $55,000 | $158,628 |
| 2014 | $4,103 | $187,857 | $50,000 | $137,857 |
Agents Affiliated with this Home
-

Seller's Agent in 2025
Roger Crews, Jr.
BLUE MAGNOLIA REALTY LLC
(407) 489-0004
3 Total Sales
-

Buyer's Agent in 2025
Kristin McIntosh
EXP REALTY LLC
(407) 492-5666
42 Total Sales
-

Seller's Agent in 2022
Seth Smith
MARKET CONNECT REALTY LLC
(407) 448-0281
82 Total Sales
-
S
Buyer's Agent in 2022
Sandra OConnor
-

Seller's Agent in 2019
Lora King
HOMEVEST REALTY
(407) 947-7653
59 Total Sales
-
J
Buyer's Agent in 2019
Jane Lee
HOMEVEST REALTY
(407) 897-5400
5 Total Sales
Map
Source: Stellar MLS
MLS Number: O6057800
APN: 31-2228-2657-00-320
- 11316 Rapallo Ln
- 11322 Rapallo Ln
- 11410 Rapallo Ln
- 11313 Via Andiamo
- 11337 Via Andiamo
- 11222 Rapallo Ln
- 11223 Rapallo Ln
- 11514 Via Lucerna Cir
- 11520 Via Lucerna Cir
- 1656 Whitney Isles Dr
- 11774 Via Lucerna Cir
- 1638 Whitney Isles Dr
- 536 Dunoon St
- 806 Grovesmere Loop
- 1433 Whitney Isles Dr
- 901 Grovesmere Loop
- 2340 Blackjack Oak St
- 1220 Glenheather Dr
- 815 Grovesmere Loop
- 11508 Delwick Dr
