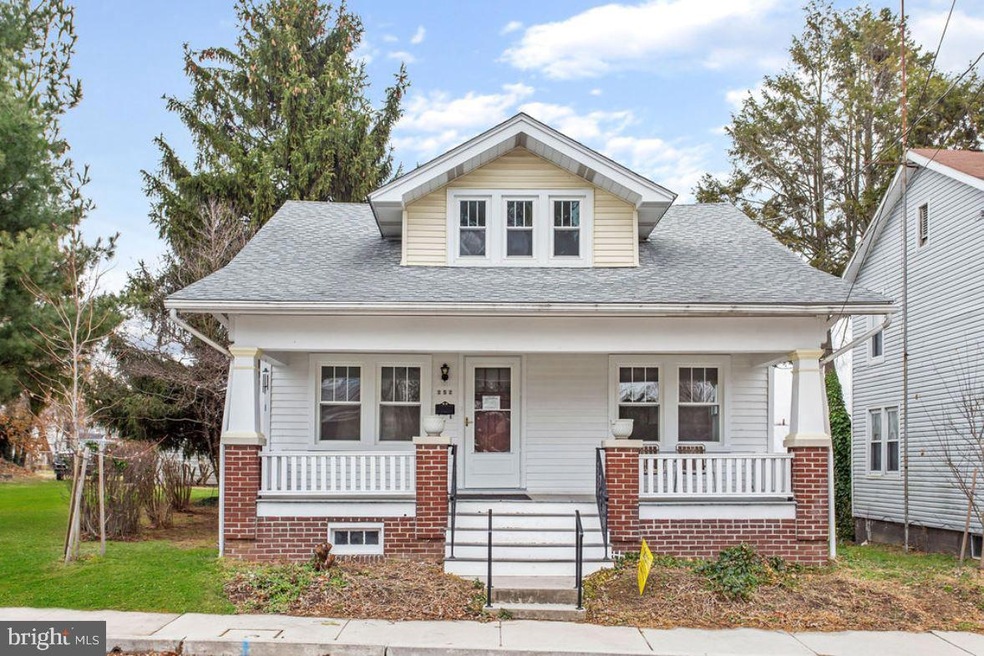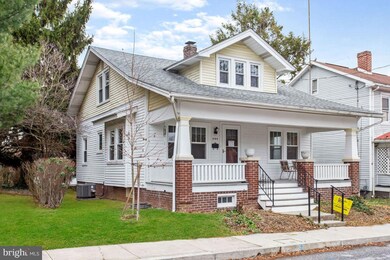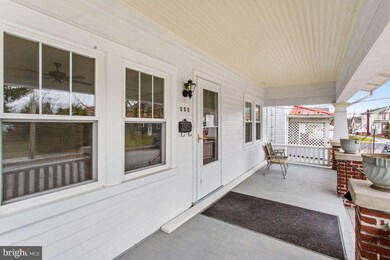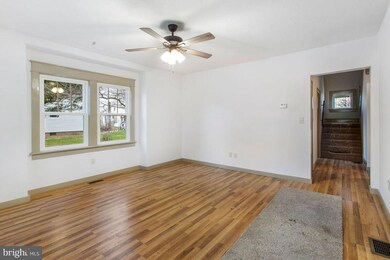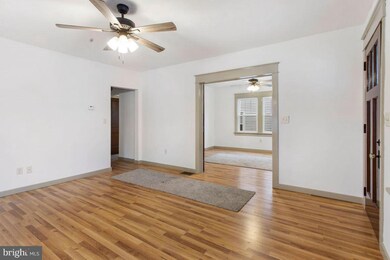
252 M St Unit 4 Littlestown, PA 17340
Highlights
- Open Floorplan
- No HOA
- Eat-In Kitchen
- Cape Cod Architecture
- 2 Car Detached Garage
- Double Pane Windows
About This Home
As of February 2020They don't build like this anymore. Well built and totally remodeled with some old time charm. This home offers more then the generic cookie cutter home. Large front porch goes to the large living room with durable laminate floor, formal dining offers the original doors between the rooms with laminate floors and lots of light from the new replacement windows. The kitchen is brand new with appliances, cabinets and tile floor. There is a full bath and bedroom on 1st floor. Upstairs offers plenty of closets, a master bedroom with master bath, and walk-in closet. This home has all new plumbing and electrical. It also offers a new gas furnace with central air. All new windows from window world. Nice back porch with a swing to enjoy your evenings on with a level lot. A 2 car garage with concrete floor completes this property. Close to shopping and the schools make this a great find and just minutes to the Maryland line.
Last Agent to Sell the Property
Iron Valley Real Estate Hanover License #RS218274L Listed on: 12/03/2019

Home Details
Home Type
- Single Family
Est. Annual Taxes
- $4,119
Year Built
- Built in 1934
Lot Details
- 6,440 Sq Ft Lot
- Level Lot
- Cleared Lot
- Back Yard
- Property is in very good condition
Parking
- 2 Car Detached Garage
- Alley Access
- Rear-Facing Garage
- On-Street Parking
Home Design
- Cape Cod Architecture
- Plaster Walls
- Asphalt Roof
- Wood Siding
- Vinyl Siding
- Stick Built Home
- CPVC or PVC Pipes
- Asphalt
Interior Spaces
- Property has 1.5 Levels
- Open Floorplan
- Bar
- Recessed Lighting
- Double Pane Windows
- Replacement Windows
- Insulated Windows
- Living Room
- Dining Room
Kitchen
- Eat-In Kitchen
- Electric Oven or Range
- Microwave
- ENERGY STAR Qualified Dishwasher
Flooring
- Laminate
- Ceramic Tile
- Vinyl
Bedrooms and Bathrooms
- En-Suite Primary Bedroom
- En-Suite Bathroom
- Walk-In Closet
- Bathtub with Shower
Unfinished Basement
- Basement Fills Entire Space Under The House
- Exterior Basement Entry
- Drain
- Laundry in Basement
Utilities
- Forced Air Heating and Cooling System
- 100 Amp Service
- Electric Water Heater
- Cable TV Available
Community Details
- No Home Owners Association
- None, Rural Subdivision
Listing and Financial Details
- Tax Lot L-0004
- Assessor Parcel Number 27011-0065---000
Ownership History
Purchase Details
Home Financials for this Owner
Home Financials are based on the most recent Mortgage that was taken out on this home.Purchase Details
Similar Homes in Littlestown, PA
Home Values in the Area
Average Home Value in this Area
Purchase History
| Date | Type | Sale Price | Title Company |
|---|---|---|---|
| Deed | $85,000 | -- | |
| Quit Claim Deed | -- | -- |
Mortgage History
| Date | Status | Loan Amount | Loan Type |
|---|---|---|---|
| Open | $46,300 | Credit Line Revolving | |
| Closed | $27,100 | Credit Line Revolving | |
| Open | $139,300 | Balloon |
Property History
| Date | Event | Price | Change | Sq Ft Price |
|---|---|---|---|---|
| 02/03/2020 02/03/20 | Sold | $199,900 | 0.0% | $118 / Sq Ft |
| 12/29/2019 12/29/19 | Pending | -- | -- | -- |
| 12/03/2019 12/03/19 | For Sale | $199,900 | +135.2% | $118 / Sq Ft |
| 07/20/2019 07/20/19 | Sold | $85,000 | -22.7% | $50 / Sq Ft |
| 06/17/2019 06/17/19 | Pending | -- | -- | -- |
| 06/05/2019 06/05/19 | For Sale | $109,900 | -- | $65 / Sq Ft |
Tax History Compared to Growth
Tax History
| Year | Tax Paid | Tax Assessment Tax Assessment Total Assessment is a certain percentage of the fair market value that is determined by local assessors to be the total taxable value of land and additions on the property. | Land | Improvement |
|---|---|---|---|---|
| 2025 | $4,609 | $200,500 | $38,100 | $162,400 |
| 2024 | $4,442 | $200,500 | $38,100 | $162,400 |
| 2023 | $4,269 | $200,500 | $38,100 | $162,400 |
| 2022 | $4,244 | $200,500 | $38,100 | $162,400 |
| 2021 | $4,118 | $200,500 | $38,100 | $162,400 |
| 2020 | $4,069 | $200,500 | $38,100 | $162,400 |
| 2019 | $3,047 | $154,800 | $39,700 | $115,100 |
| 2018 | $2,992 | $154,800 | $39,700 | $115,100 |
| 2017 | $2,915 | $154,800 | $39,700 | $115,100 |
| 2016 | -- | $154,800 | $39,700 | $115,100 |
| 2015 | -- | $154,800 | $39,700 | $115,100 |
| 2014 | -- | $154,800 | $39,700 | $115,100 |
Agents Affiliated with this Home
-
Lori Hockensmith

Seller's Agent in 2020
Lori Hockensmith
Iron Valley Real Estate Hanover
(717) 465-6554
144 Total Sales
-
Jordan Chiaruttini

Buyer's Agent in 2020
Jordan Chiaruttini
RE/MAX Solutions
(443) 739-8713
94 Total Sales
-
Kevin Klunk

Seller's Agent in 2019
Kevin Klunk
Cummings & Co. Realtors
(717) 476-9769
104 Total Sales
Map
Source: Bright MLS
MLS Number: PAAD109654
APN: 27-011-0065-000
- 28 Gettysburg Ct Unit 60
- 117 Charles St
- 115 Charles St
- 349 Lexington Way Unit 185
- 408 Lexington Way Unit 169
- 6054 Baltimore Pike Unit 1
- 425 Lexington Way Unit 15
- 220 S Columbus Ave Unit 154
- 591 Lumber St
- 151 Colorado Ave
- 545 W King St
- 449 Glenwyn Dr
- 567 Lumber St
- 440 N Queen St
- 5 Stayman Way Unit 61
- 41 Smith Cir
- 162 Newark St
- 387 Kindig Rd
- 53 Apple Jack Ln Unit 9
- 20 Digges Ct
