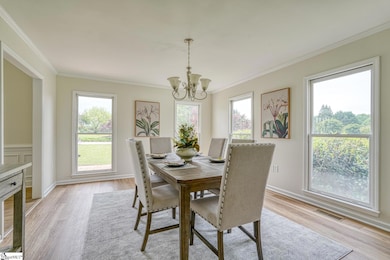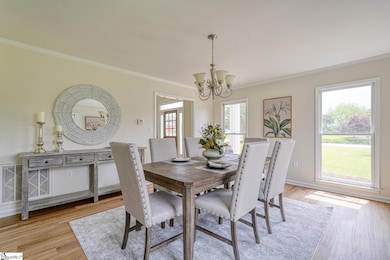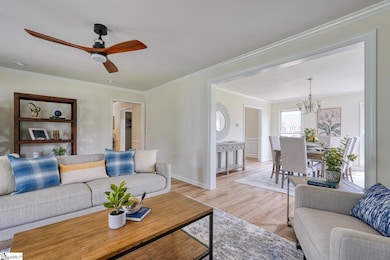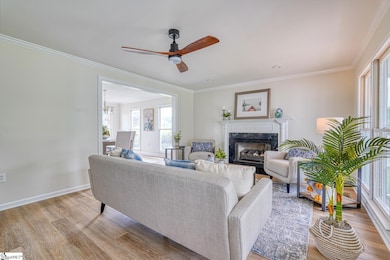
252 Mountain Range Rd Boiling Springs, SC 29316
Highlights
- 0.84 Acre Lot
- Open Floorplan
- Cathedral Ceiling
- Boiling Springs Middle School Rated A-
- Colonial Architecture
- Wood Flooring
About This Home
As of July 2025Stunning Renovated Home in Sought-After Farm Lake – Boiling Springs Welcome to this beautifully updated 4-bedroom, 2.5-bath home nestled in the heart of the highly desirable Farm Lake neighborhood. Situated on a spacious .84-acre lot, this home exudes Southern charm with its classic white exterior, black shutters, columned front porch, and manicured landscaping. Step through the staircase entry foyer into a warm, inviting interior featuring engineered hardwood floors, a formal dining room, and a versatile office or flex space perfect for working from home or additional living. The heart of the home boasts a fully renovated kitchen with brand-new cabinets, farmhouse sink, granite countertops, plus stylish finishes, opening up to a bright, airy living room with gas log fireplace, that extends to the screened porch and patio, ideal for entertaining. Upstairs, you'll find generously sized bedrooms and renovated bathrooms, blending comfort with modern appeal. The primary suite is a true retreat, while the remaining rooms provide flexibility for family or guests. For added convenience, you will find the laundry room complete with storage. Outside, enjoy the white fenced-in backyard, perfect for pets, play, or peaceful evenings under the stars, while relaxing or entertaining on your spacious patio. A side-entry garage and extra parking pad add both convenience and curb appeal. Located in a quiet, established community with easy access to top-rated schools, dining, shopping, and major roads—this home is a rare gem in Boiling Springs! This home is an Owner Agent.
Home Details
Home Type
- Single Family
Year Built
- Built in 1995
Lot Details
- 0.84 Acre Lot
- Lot Dimensions are 90x52x280x135x314
- Fenced Yard
- Level Lot
- Few Trees
HOA Fees
- $17 Monthly HOA Fees
Home Design
- Colonial Architecture
- Traditional Architecture
- Architectural Shingle Roof
- Vinyl Siding
- Aluminum Trim
Interior Spaces
- 2,914 Sq Ft Home
- 3,000-3,199 Sq Ft Home
- 2-Story Property
- Open Floorplan
- Smooth Ceilings
- Popcorn or blown ceiling
- Cathedral Ceiling
- Ceiling Fan
- Gas Log Fireplace
- Insulated Windows
- Tilt-In Windows
- Living Room
- Dining Room
- Home Office
- Bonus Room
- Screened Porch
- Crawl Space
- Fire and Smoke Detector
Kitchen
- Breakfast Room
- Walk-In Pantry
- Free-Standing Electric Range
- Microwave
- Dishwasher
- Granite Countertops
Flooring
- Wood
- Carpet
- Ceramic Tile
- Luxury Vinyl Plank Tile
Bedrooms and Bathrooms
- 5 Bedrooms
- Walk-In Closet
Laundry
- Laundry Room
- Laundry on upper level
- Washer and Electric Dryer Hookup
Attic
- Storage In Attic
- Pull Down Stairs to Attic
Parking
- 2 Car Attached Garage
- Side or Rear Entrance to Parking
- Garage Door Opener
Outdoor Features
- Patio
Schools
- Sugar Ridge Elementary School
- Boiling Springs Middle School
- Boiling Springs High School
Utilities
- Cooling Available
- Forced Air Heating System
- Heat Pump System
- Heating System Uses Natural Gas
- Electric Water Heater
- Septic Tank
Community Details
- Mandatory home owners association
Listing and Financial Details
- Assessor Parcel Number 2-43-00-215.00
Ownership History
Purchase Details
Home Financials for this Owner
Home Financials are based on the most recent Mortgage that was taken out on this home.Purchase Details
Home Financials for this Owner
Home Financials are based on the most recent Mortgage that was taken out on this home.Purchase Details
Home Financials for this Owner
Home Financials are based on the most recent Mortgage that was taken out on this home.Purchase Details
Home Financials for this Owner
Home Financials are based on the most recent Mortgage that was taken out on this home.Similar Homes in Boiling Springs, SC
Home Values in the Area
Average Home Value in this Area
Purchase History
| Date | Type | Sale Price | Title Company |
|---|---|---|---|
| Warranty Deed | $500,000 | None Listed On Document | |
| Warranty Deed | $325,000 | None Listed On Document | |
| Deed | $300,000 | None Available | |
| Interfamily Deed Transfer | -- | -- | |
| Deed | $283,000 | -- |
Mortgage History
| Date | Status | Loan Amount | Loan Type |
|---|---|---|---|
| Open | $400,000 | New Conventional | |
| Previous Owner | $360,000 | Construction | |
| Previous Owner | $291,000 | New Conventional | |
| Previous Owner | $254,700 | New Conventional | |
| Previous Owner | $152,000 | New Conventional | |
| Previous Owner | $72,000 | Credit Line Revolving | |
| Previous Owner | $155,200 | New Conventional | |
| Previous Owner | $89,500 | Credit Line Revolving |
Property History
| Date | Event | Price | Change | Sq Ft Price |
|---|---|---|---|---|
| 07/10/2025 07/10/25 | Sold | $500,000 | -2.0% | $167 / Sq Ft |
| 06/09/2025 06/09/25 | Pending | -- | -- | -- |
| 06/04/2025 06/04/25 | Price Changed | $510,000 | -1.9% | $170 / Sq Ft |
| 05/15/2025 05/15/25 | Price Changed | $519,900 | -2.8% | $173 / Sq Ft |
| 04/25/2025 04/25/25 | For Sale | $535,000 | +78.3% | $178 / Sq Ft |
| 07/17/2020 07/17/20 | Sold | $300,000 | 0.0% | $98 / Sq Ft |
| 01/13/2020 01/13/20 | For Sale | $299,999 | +6.0% | $98 / Sq Ft |
| 05/12/2015 05/12/15 | Sold | $283,000 | -2.4% | $97 / Sq Ft |
| 04/17/2015 04/17/15 | Pending | -- | -- | -- |
| 02/25/2015 02/25/15 | For Sale | $289,900 | -- | $99 / Sq Ft |
Tax History Compared to Growth
Tax History
| Year | Tax Paid | Tax Assessment Tax Assessment Total Assessment is a certain percentage of the fair market value that is determined by local assessors to be the total taxable value of land and additions on the property. | Land | Improvement |
|---|---|---|---|---|
| 2024 | $9,529 | $26,834 | $3,069 | $23,765 |
| 2023 | $9,529 | $26,834 | $3,069 | $23,765 |
| 2022 | $8,652 | $23,334 | $2,100 | $21,234 |
| 2021 | $8,645 | $23,334 | $2,100 | $21,234 |
| 2020 | $2,177 | $13,018 | $1,172 | $11,846 |
| 2019 | $2,177 | $13,018 | $1,172 | $11,846 |
| 2018 | $2,125 | $13,018 | $1,172 | $11,846 |
| 2017 | $1,864 | $11,320 | $1,400 | $9,920 |
| 2016 | $6,149 | $16,980 | $2,100 | $14,880 |
| 2015 | $1,694 | $10,196 | $1,400 | $8,796 |
| 2014 | $1,675 | $10,196 | $1,400 | $8,796 |
Agents Affiliated with this Home
-
Walden Lacey
W
Seller's Agent in 2025
Walden Lacey
EXP Realty LLC
(864) 978-7327
2 in this area
74 Total Sales
-
Elise Echols

Seller's Agent in 2020
Elise Echols
C 21 Blackwell & Co
(864) 680-4817
11 Total Sales
-
Randal Longo

Seller's Agent in 2015
Randal Longo
I SAVE REALTY
(843) 737-6347
5 in this area
1,465 Total Sales
Map
Source: Greater Greenville Association of REALTORS®
MLS Number: 1555445
APN: 2-43-00-215.00
- 242 Mountain Range Rd
- 309 Silhouette Trace
- 840 Orchard Valley Ln
- 6015 Thicket Ln
- 740 N Alamosa Dr
- 1668 Wren Creek Rd
- 1668 Wren Creek Rd Unit CSG 134 Abbey B
- 190 Clearview Heights
- 1676 Wren Creek Rd Unit CSG 136 Carlton A1E
- 1676 Wren Creek Rd
- 1672 Wren Creek Rd
- 1672 Wren Creek Rd Unit CSG 135 Abbey B
- 1664 Wren Creek Rd
- 1664 Wren Creek Rd Unit CSG 133 Carlton A1E
- 1656 Wren Creek Rd
- 1656 Wren Creek Rd Unit CSG 131 Carlton A
- Abbey Plan at Chestnut Springs
- Carlton Plan at Chestnut Springs
- 744 Radner Way
- Liston Plan at Sparrow Creek - Reserve






