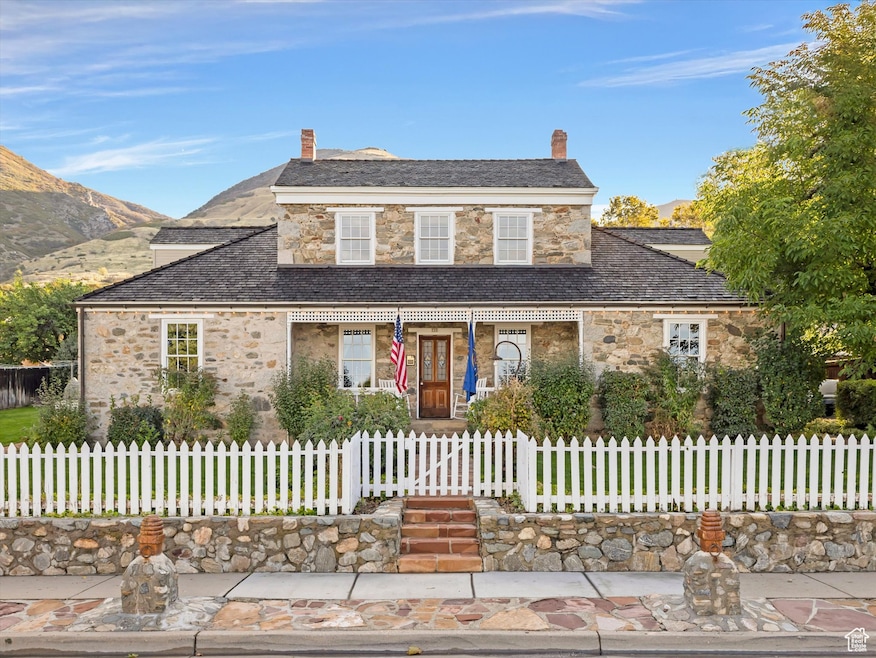252 N 400 E Centerville, UT 84014
Estimated payment $11,759/month
Highlights
- Barn
- Spa
- Updated Kitchen
- Centerville Jr High Rated A-
- RV Access or Parking
- Fruit Trees
About This Home
Built in 1875 and listed on the National Register of Historic Places, this extraordinary Centerville estate sits quietly at the foot of the Wasatch, offering craftsmanship, character, and versatility rarely found today. Original wood floors, high ceilings, tall windows, beadboard, transom glass, and hand-finished details reflect the work of a master carpenter and cabinetmaker. Lovingly stewarded by the same owners since 1982, the home has been thoughtfully restored using salvaged period materials while remaining move-in ready. The main house and barn each feature vintage kitchens with restored stoves, fresh interior paint, and timeless finishes. The two-story barn offers approximately 2,806 sq ft of flexible living space, including a game room, a two-bedroom, two-bath mother-in-law apartment, and a spacious studio/workshop above, with city approved plans for covered parking. The grounds are equally enchanting, featuring a man-made stream and waterfall, heritage almond, tulip, walnut trees and grapevines, a 65-foot wishing well, and the Original Centerville Express playground. Ideal for entertaining, multi-generational living, or creative pursuits. Close to hiking trails, mountain views, and charming downtown Centerville-historic, functional, and truly one of a kind. Looking for it's one of a kind owner. Square footage figures are provided as a courtesy estimate only and were obtained from county records. Buyer is advised to obtain an independent measurement. This home is sold as is with some historic furniture included. square footage for barn and house estimated at 6485 square feet.
Open House Schedule
-
Saturday, January 24, 202612:00 to 3:00 pm1/24/2026 12:00:00 PM +00:001/24/2026 3:00:00 PM +00:00Add to Calendar
Home Details
Home Type
- Single Family
Est. Annual Taxes
- $4,019
Year Built
- Built in 1875
Lot Details
- 0.85 Acre Lot
- Creek or Stream
- East Facing Home
- Property is Fully Fenced
- Landscaped
- Private Lot
- Secluded Lot
- Fruit Trees
- Mature Trees
- Pine Trees
- Property is zoned Single-Family, Agricultural, R A-L
Parking
- 1 Car Garage
- 7 Open Parking Spaces
- RV Access or Parking
Property Views
- Mountain
- Valley
Home Design
- Brick Exterior Construction
- Wood Roof
- Metal Roof
- Stone Siding
Interior Spaces
- 3,446 Sq Ft Home
- 2-Story Property
- Vaulted Ceiling
- Ceiling Fan
- 3 Fireplaces
- Double Pane Windows
- Blinds
- Drapes & Rods
- French Doors
- Great Room
- Den
Kitchen
- Updated Kitchen
- Gas Oven
- Free-Standing Range
- Microwave
- Portable Dishwasher
Flooring
- Wood
- Carpet
- Tile
Bedrooms and Bathrooms
- 3 Bedrooms | 1 Main Level Bedroom
- Primary bedroom located on second floor
- In-Law or Guest Suite
Laundry
- Dryer
- Washer
Outdoor Features
- Spa
- Covered Patio or Porch
- Exterior Lighting
- Separate Outdoor Workshop
- Storage Shed
- Outbuilding
- Play Equipment
Schools
- Centerville Elementary And Middle School
- Viewmont High School
Farming
- Barn
- 1 Irrigated Acre
Utilities
- Central Heating and Cooling System
- Natural Gas Connected
Additional Features
- Sprinkler System
- Accessory Dwelling Unit (ADU)
Community Details
- No Home Owners Association
Listing and Financial Details
- Assessor Parcel Number 02-100-0059
Map
Property History
| Date | Event | Price | List to Sale | Price per Sq Ft |
|---|---|---|---|---|
| 10/17/2025 10/17/25 | For Sale | $2,200,000 | -- | $638 / Sq Ft |
Purchase History
| Date | Type | Sale Price | Title Company |
|---|---|---|---|
| Interfamily Deed Transfer | -- | None Available | |
| Quit Claim Deed | -- | Equity Title Ins Agency Inc | |
| Interfamily Deed Transfer | -- | Backman Stewart Title Servic |
Mortgage History
| Date | Status | Loan Amount | Loan Type |
|---|---|---|---|
| Previous Owner | $80,500 | No Value Available |
Source: UtahRealEstate.com
MLS Number: 2118065
APN: 02-100-0059
- 360 E Center St
- 266 E Center St
- 328 E 1100 S
- 88 W 50 S Unit Q17
- 88 W 50 S Unit F9
- 88 W 50 S Unit A4
- 88 W 50 S Unit C-3
- 725 E 600 S
- 67 W Pheasantbrook Dr
- 345 E 600 S
- 22 Creekside Ln
- 775 Pheasantbrook Cir
- 610 S 800 E
- 833 N Lakeside Ln
- 353 Florentine Ln
- 147 W 925 N
- 751 Pheasantbrook Dr
- 763 Pheasantbrook Dr
- 781 Pheasantbrook Dr
- 493 W 620 N Unit 122
- 547 E 100 N
- 66 N 205 W
- 1343 N Deerfield Dr
- 1525 N Main St
- 1162 W 200 N
- 187 W 1400 N
- 305 N 1300 W
- 620 N Orchard Dr
- 459 N 400 E Unit 8B
- 830 N 500 W
- 355 W 200 N
- 32 W 200 S Unit 303
- 2263 N 725 W
- 517 S 100 E
- 250 E 600 S Unit Upstairs
- 170 E 1100 S
- 1351 S Main St
- 1230 S 500 W
- 1123 S 1500 E
- 1509 S Renaissance Towne Dr







