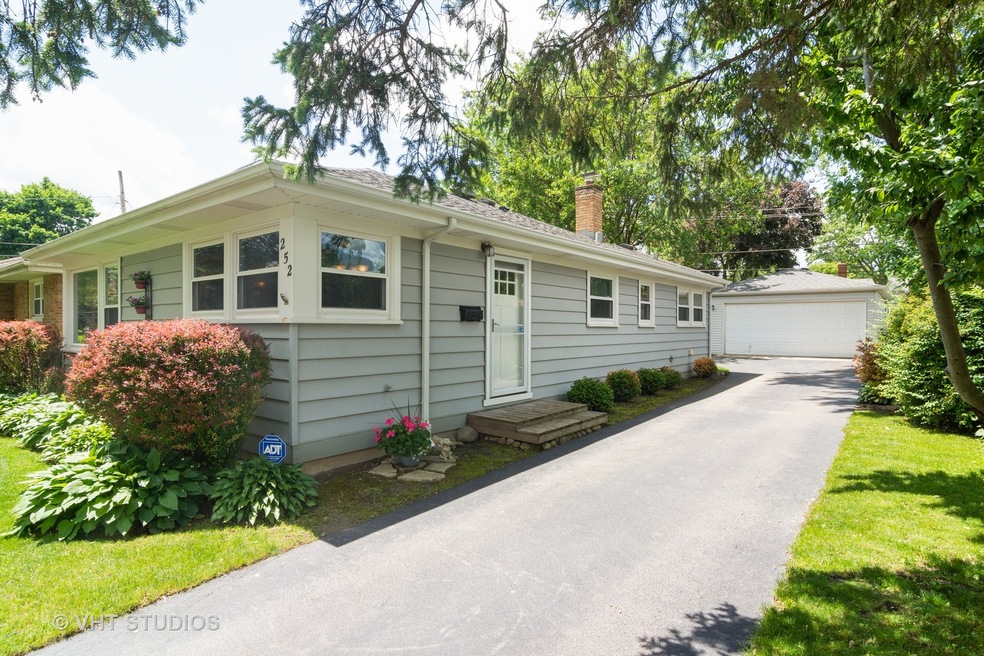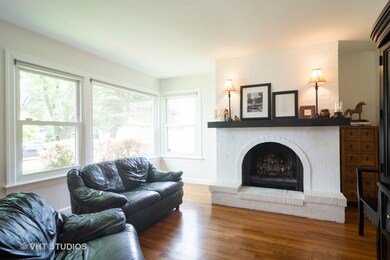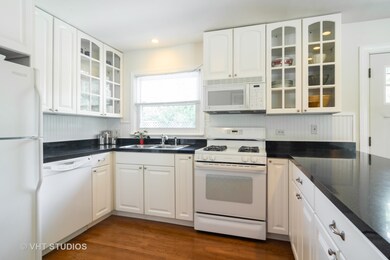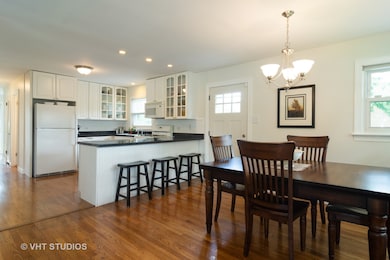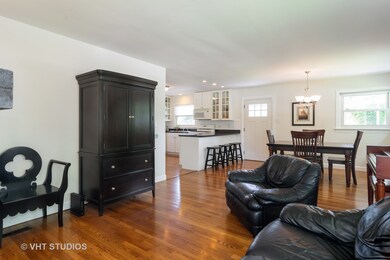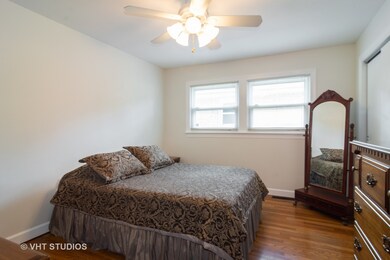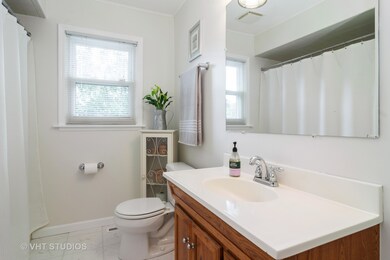
252 N Mozart St Palatine, IL 60067
Downtown Palatine NeighborhoodEstimated Value: $310,000 - $407,000
Highlights
- Ranch Style House
- Wood Flooring
- In-Law or Guest Suite
- Palatine High School Rated A
- Detached Garage
- Breakfast Bar
About This Home
As of October 2019Remodeled ranch in a dreamy location convenient to the best of Palatine! Watch the fireworks from your backyard, and walk to StreetFest. Finished basement, tons of usable space with bedroom and bath, rec room, and storage. Sleek black/white remodeled kitchen, hardwood floors throughout, main level laundry in sunny mud room/work room. Open airy living room with showpiece brick raised fireplace and mantle. Step out to lush private yard with 3 car tandem garage - space for workshop or extra vehicle/toy storage. Newer roof, HWH, windows - picture perfect, move in ready!
Last Agent to Sell the Property
Berkshire Hathaway HomeServices Starck Real Estate License #475154394 Listed on: 06/14/2019

Last Buyer's Agent
@properties Christie's International Real Estate License #475156917

Home Details
Home Type
- Single Family
Est. Annual Taxes
- $7,326
Year Built | Renovated
- 1954 | 2007
Lot Details
- 6,534
Parking
- Detached Garage
- Garage Transmitter
- Tandem Garage
- Garage Door Opener
- Garage Is Owned
Home Design
- Ranch Style House
- Aluminum Siding
Kitchen
- Breakfast Bar
- Oven or Range
- Microwave
- Dishwasher
- Disposal
Bedrooms and Bathrooms
- In-Law or Guest Suite
- Bathroom on Main Level
Laundry
- Laundry on main level
- Dryer
- Washer
Partially Finished Basement
- Basement Fills Entire Space Under The House
- Finished Basement Bathroom
Utilities
- Forced Air Heating and Cooling System
- Heating System Uses Gas
Additional Features
- Wood Flooring
- Patio
- East or West Exposure
- Property is near a bus stop
Listing and Financial Details
- Homeowner Tax Exemptions
Ownership History
Purchase Details
Home Financials for this Owner
Home Financials are based on the most recent Mortgage that was taken out on this home.Purchase Details
Home Financials for this Owner
Home Financials are based on the most recent Mortgage that was taken out on this home.Purchase Details
Home Financials for this Owner
Home Financials are based on the most recent Mortgage that was taken out on this home.Purchase Details
Home Financials for this Owner
Home Financials are based on the most recent Mortgage that was taken out on this home.Similar Homes in Palatine, IL
Home Values in the Area
Average Home Value in this Area
Purchase History
| Date | Buyer | Sale Price | Title Company |
|---|---|---|---|
| Roe Christopher | $290,000 | Starck Title Services Llc | |
| Currie Jason | $233,000 | Fidelity Natl Title Ins Co | |
| Foster Steven | $185,000 | Lawyers Title Insurance Corp | |
| Ericsson Robert Daniel | $139,000 | -- |
Mortgage History
| Date | Status | Borrower | Loan Amount |
|---|---|---|---|
| Open | Roe Christopher | $246,500 | |
| Previous Owner | Currie Jason D | $162,500 | |
| Previous Owner | Currie Jason | $185,000 | |
| Previous Owner | Foster Steven | $175,655 | |
| Previous Owner | Ericsson Robert Daniel | $113,800 | |
| Previous Owner | Ericsson Robert Daniel | $125,100 |
Property History
| Date | Event | Price | Change | Sq Ft Price |
|---|---|---|---|---|
| 10/11/2019 10/11/19 | Sold | $290,000 | -7.9% | $287 / Sq Ft |
| 08/15/2019 08/15/19 | Pending | -- | -- | -- |
| 07/12/2019 07/12/19 | Price Changed | $315,000 | -3.1% | $312 / Sq Ft |
| 06/14/2019 06/14/19 | For Sale | $325,000 | -- | $322 / Sq Ft |
Tax History Compared to Growth
Tax History
| Year | Tax Paid | Tax Assessment Tax Assessment Total Assessment is a certain percentage of the fair market value that is determined by local assessors to be the total taxable value of land and additions on the property. | Land | Improvement |
|---|---|---|---|---|
| 2024 | $7,326 | $29,000 | $3,990 | $25,010 |
| 2023 | $7,326 | $29,000 | $3,990 | $25,010 |
| 2022 | $7,326 | $29,000 | $3,990 | $25,010 |
| 2021 | $5,702 | $20,888 | $2,327 | $18,561 |
| 2020 | $5,690 | $20,888 | $2,327 | $18,561 |
| 2019 | $5,687 | $23,261 | $2,327 | $20,934 |
| 2018 | $4,591 | $18,210 | $2,161 | $16,049 |
| 2017 | $4,523 | $18,210 | $2,161 | $16,049 |
| 2016 | $4,455 | $18,210 | $2,161 | $16,049 |
| 2015 | $3,267 | $13,257 | $1,995 | $11,262 |
| 2014 | $3,244 | $13,257 | $1,995 | $11,262 |
| 2013 | $4,216 | $16,884 | $1,995 | $14,889 |
Agents Affiliated with this Home
-
Dina Wasmund

Seller's Agent in 2019
Dina Wasmund
Berkshire Hathaway HomeServices Starck Real Estate
(847) 525-8279
10 in this area
83 Total Sales
-
Stephanie Andre-Ouellette

Buyer's Agent in 2019
Stephanie Andre-Ouellette
@ Properties
(312) 371-5940
5 in this area
275 Total Sales
Map
Source: Midwest Real Estate Data (MRED)
MLS Number: MRD10411073
APN: 02-14-306-029-0000
- 307 N Schubert St
- 523 E Colfax St
- 464 N Benton St
- 349 N Plum Grove Rd
- 235 E Palatine Rd Unit 2B
- 230 N Forest Ct
- 111 E Palatine Rd
- 316 N Bothwell St
- 4 E Slade St
- 2 E Slade St
- 8 E Slade St
- 50 N Plum Grove Rd Unit 502E
- 50 N Plum Grove Rd Unit 202E
- 50 N Plum Grove Rd Unit 704E
- 50 N Plum Grove Rd Unit 510E
- 237 N Brockway St
- 623 N Benton St
- 42 W Robertson St
- 241 N Brockway St
- 256 N Elmwood Ave
- 252 N Mozart St
- 258 N Mozart St
- 250 N Mozart St
- 262 N Mozart St
- 255 N Schiller St
- 259 N Schiller St
- 251 N Schiller St
- 268 N Mozart St
- 250 E Colfax St
- 256 E Colfax St
- 265 N Schiller St
- 240 E Colfax St
- 255 N Mozart St
- 269 N Schiller St
- 259 N Mozart St
- 249 N Mozart St
- 263 N Mozart St
- 302 N Mozart St
- 234 E Colfax St
- 301 N Schiller St
