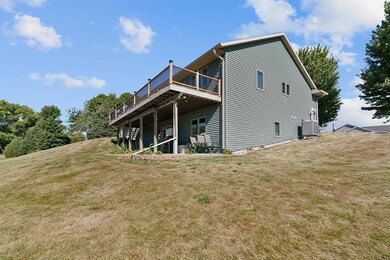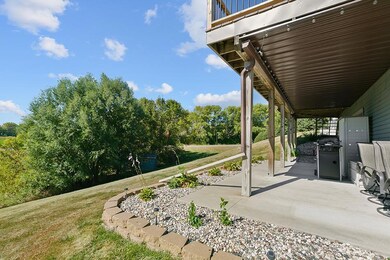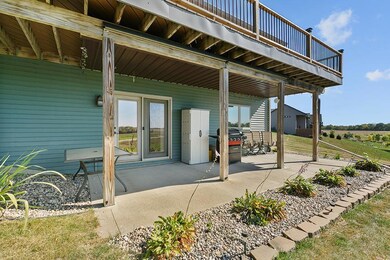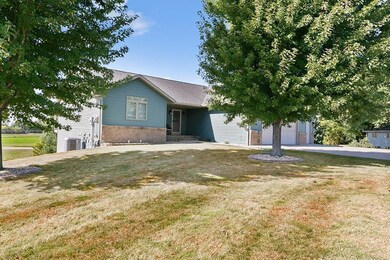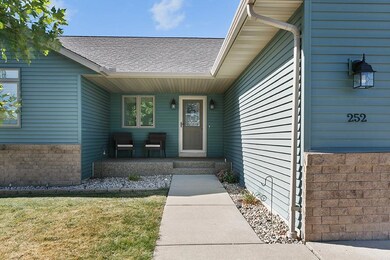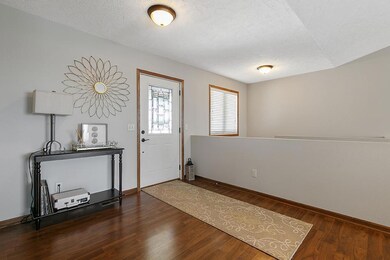
252 Oak Dr Eagle Lake, MN 56024
Highlights
- 30,536 Sq Ft lot
- Deck
- No HOA
- Eagle Lake Elementary School Rated A-
- Family Room with Fireplace
- Stainless Steel Appliances
About This Home
As of July 2025Welcome to this thoughtfully designed, custom-built home, where every detail has been carefully considered. The main floor boasts an open-concept layout with a cozy gas fireplace in the living room, a kitchen island featuring stunning countertops, and rich dark cabinetry. The main floor offers two bedrooms, including a primary suite with a private bathroom, as well as a convenient half bath near the entrance. Step outside to the no-maintenance deck and take in the beautiful, unobstructed views. Enjoy the comfort of in-floor heating on both levels. The lower level features two additional bedrooms, a full bathroom, and a spacious family room with a second fireplace. A bonus mudroom leads into the laundry room, which has direct access to stairs and into the garage. Walkout 12' x 30' patio, with coverage from the upper deck, is perfect for entertaining or unwinding. This garage is a showstopper, with three heated stalls, including in-floor heating, two attic access points for storage. The third stall is finished off with a 9-foot-tall door and extends all the way to the back of the house. Back there you will find plumbing with a garbage disposal, counter space, built-in cabinets and closets, dog kennel with an in/out access door, and a stairwell to the basement. Situated on a generous lot of nearly .71 acres, this home offers plenty of privacy and space. Every aspect has been meticulously crafted. Come see for yourself and make this your new dream home!
Last Buyer's Agent
NON-RMLS NON-RMLS
Non-MLS
Home Details
Home Type
- Single Family
Est. Annual Taxes
- $6,226
Year Built
- Built in 2012
Lot Details
- 0.7 Acre Lot
- Lot Dimensions are 129x102x119x174x195
Parking
- 3 Car Attached Garage
- Parking Storage or Cabinetry
- Heated Garage
- Garage Door Opener
Interior Spaces
- 1-Story Property
- Family Room with Fireplace
- 2 Fireplaces
- Living Room with Fireplace
Kitchen
- Eat-In Kitchen
- Range
- Microwave
- Dishwasher
- Stainless Steel Appliances
- Disposal
Bedrooms and Bathrooms
- 4 Bedrooms
Laundry
- Dryer
- Washer
Finished Basement
- Walk-Out Basement
- Basement Fills Entire Space Under The House
- Sump Pump
Outdoor Features
- Deck
- Patio
Additional Features
- Air Exchanger
- Forced Air Heating and Cooling System
Community Details
- No Home Owners Association
- Eagle Heights Subdivision
Listing and Financial Details
- Assessor Parcel Number R121019201015
Similar Homes in Eagle Lake, MN
Home Values in the Area
Average Home Value in this Area
Mortgage History
| Date | Status | Loan Amount | Loan Type |
|---|---|---|---|
| Closed | $168,000 | New Conventional | |
| Closed | $147,500 | Future Advance Clause Open End Mortgage | |
| Closed | $32,500 | New Conventional |
Property History
| Date | Event | Price | Change | Sq Ft Price |
|---|---|---|---|---|
| 07/16/2025 07/16/25 | Sold | $442,000 | 0.0% | $160 / Sq Ft |
| 06/23/2025 06/23/25 | Pending | -- | -- | -- |
| 05/30/2025 05/30/25 | Off Market | $442,000 | -- | -- |
| 05/06/2025 05/06/25 | Price Changed | $488,800 | -2.2% | $177 / Sq Ft |
| 05/05/2025 05/05/25 | Price Changed | $499,700 | -4.8% | $181 / Sq Ft |
| 04/11/2025 04/11/25 | Price Changed | $525,000 | -2.0% | $190 / Sq Ft |
| 04/04/2025 04/04/25 | For Sale | $535,900 | +1067.5% | $194 / Sq Ft |
| 04/02/2012 04/02/12 | Sold | $45,900 | -8.0% | -- |
| 02/27/2012 02/27/12 | Pending | -- | -- | -- |
| 04/08/2010 04/08/10 | For Sale | $49,900 | -- | -- |
Tax History Compared to Growth
Tax History
| Year | Tax Paid | Tax Assessment Tax Assessment Total Assessment is a certain percentage of the fair market value that is determined by local assessors to be the total taxable value of land and additions on the property. | Land | Improvement |
|---|---|---|---|---|
| 2025 | $6,246 | $561,100 | $72,800 | $488,300 |
| 2024 | $6,246 | $533,100 | $73,000 | $460,100 |
| 2023 | $5,176 | $551,500 | $73,000 | $478,500 |
| 2022 | $5,136 | $461,200 | $73,000 | $388,200 |
| 2021 | $4,770 | $426,600 | $73,000 | $353,600 |
| 2020 | $4,740 | $400,700 | $73,900 | $326,800 |
| 2019 | $4,644 | $400,700 | $73,900 | $326,800 |
| 2018 | $4,280 | $396,100 | $73,900 | $322,200 |
| 2017 | $3,828 | $371,400 | $67,700 | $303,700 |
| 2016 | $3,816 | $334,400 | $67,700 | $266,700 |
| 2015 | $29 | $334,400 | $67,700 | $266,700 |
| 2014 | $592 | $254,700 | $60,900 | $193,800 |
Agents Affiliated with this Home
-
D
Seller's Agent in 2025
Darcy Weinandt
RE/MAX
-
N
Buyer's Agent in 2025
NON-RMLS NON-RMLS
Non-MLS
-
D
Seller's Agent in 2012
Dennis Terrell
RE/MAX
Map
Source: NorthstarMLS
MLS Number: 6698765
APN: R12-10-19-201-015
- 0 Tbd Oak Dr
- 619 Colodoro Ln
- XXX 602nd Ave
- 602nd Avenue
- 106 106 E Connie Ln Unit 106 Connie Lane E
- 105 105 Gray Fox Path
- 100 White Fox Path
- 104 White Fox Path
- 103 White Fox Path
- 103 Gray Fox Path
- 102 White Fox Path
- 102 Gray Fox Path
- 101 Gray Fox Path
- 101 White Fox Path
- 205 Peregrine Ave
- 121 Hawk Ave
- 122 Hawk Ave
- 101 Hawk Ave
- 409 Owl Ln
- 309 Falcon Run

