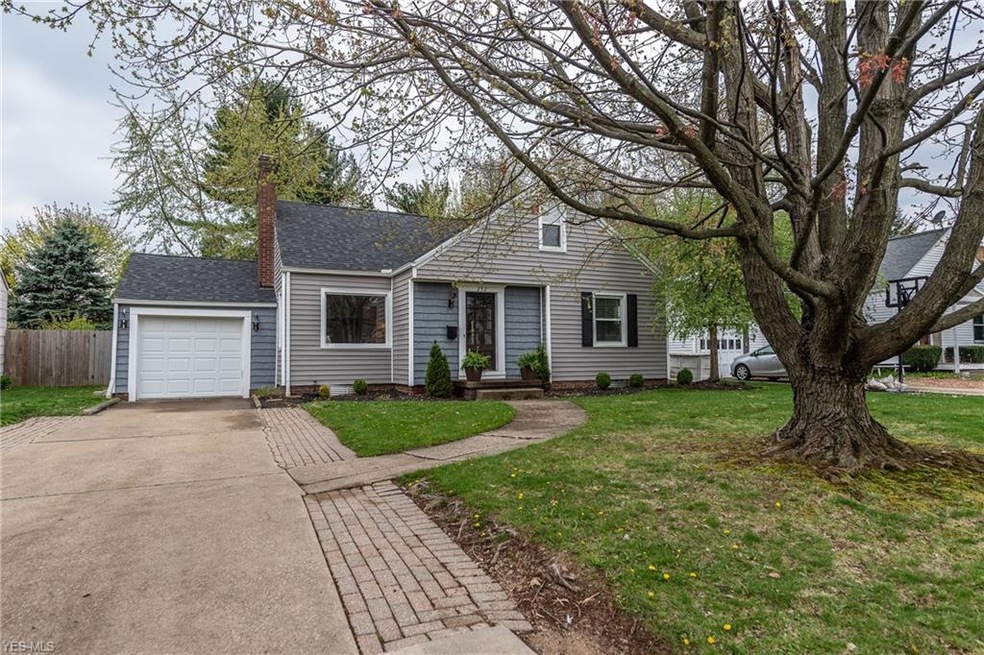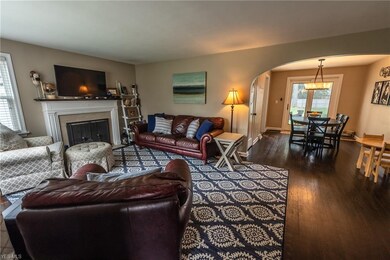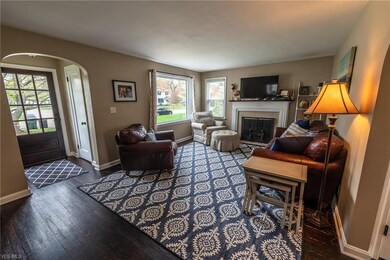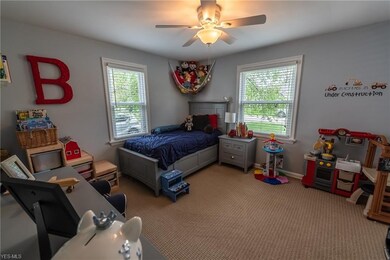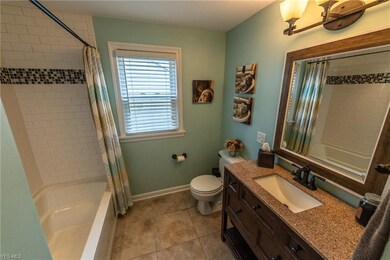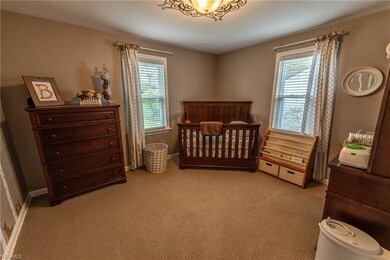
252 Orchard Hill Dr SW North Canton, OH 44720
Mount Vernon NeighborhoodHighlights
- Cape Cod Architecture
- 1 Fireplace
- Patio
- Orchard Hill Intermediate School Rated A
- 1 Car Attached Garage
- Forced Air Heating and Cooling System
About This Home
As of May 2019This amazing 3 bedroom 2 bath home is conveniently located to everything. Large living room with hardwood floors and gas fireplace that is open to a nice dining room with hardwood floors and a sliding glass door to a nice big fenced in back yard. Updated kitchen with granite countertops and stainless appliances. 2 bedrooms on the first floor and an updated full bath. Upstairs is a huge master suite with an updated bathroom with tile walk in shower, walk in closet, and additional space for office area or whatever you need. This home will not last.
Last Agent to Sell the Property
Keller Williams Legacy Group Realty License #2008003427 Listed on: 04/24/2019

Last Buyer's Agent
Tammy Grogan
Deleted Agent License #364893

Home Details
Home Type
- Single Family
Est. Annual Taxes
- $2,380
Year Built
- Built in 1948
Lot Details
- 0.26 Acre Lot
- Lot Dimensions are 60x186
- Privacy Fence
- Chain Link Fence
Parking
- 1 Car Attached Garage
Home Design
- Cape Cod Architecture
- Asphalt Roof
- Vinyl Construction Material
Interior Spaces
- 1,833 Sq Ft Home
- 1.5-Story Property
- 1 Fireplace
- Unfinished Basement
- Basement Fills Entire Space Under The House
Kitchen
- Range<<rangeHoodToken>>
- <<microwave>>
- Dishwasher
Bedrooms and Bathrooms
- 3 Bedrooms
Outdoor Features
- Patio
Utilities
- Forced Air Heating and Cooling System
- Heating System Uses Gas
Community Details
- North Canton Community
Listing and Financial Details
- Assessor Parcel Number 09201960
Ownership History
Purchase Details
Home Financials for this Owner
Home Financials are based on the most recent Mortgage that was taken out on this home.Purchase Details
Home Financials for this Owner
Home Financials are based on the most recent Mortgage that was taken out on this home.Purchase Details
Home Financials for this Owner
Home Financials are based on the most recent Mortgage that was taken out on this home.Purchase Details
Purchase Details
Home Financials for this Owner
Home Financials are based on the most recent Mortgage that was taken out on this home.Purchase Details
Home Financials for this Owner
Home Financials are based on the most recent Mortgage that was taken out on this home.Purchase Details
Purchase Details
Similar Homes in North Canton, OH
Home Values in the Area
Average Home Value in this Area
Purchase History
| Date | Type | Sale Price | Title Company |
|---|---|---|---|
| Warranty Deed | $167,000 | None Available | |
| Survivorship Deed | $144,000 | None Available | |
| Limited Warranty Deed | $62,000 | None Available | |
| Sheriffs Deed | $60,000 | None Available | |
| Interfamily Deed Transfer | -- | Winkhart & Rambacher | |
| Survivorship Deed | $95,000 | -- | |
| Deed | $77,500 | -- | |
| Deed | $60,100 | -- |
Mortgage History
| Date | Status | Loan Amount | Loan Type |
|---|---|---|---|
| Open | $161,035 | FHA | |
| Closed | $163,975 | FHA | |
| Previous Owner | $136,800 | New Conventional | |
| Previous Owner | $108,000 | Stand Alone Refi Refinance Of Original Loan | |
| Previous Owner | $15,120 | Unknown | |
| Previous Owner | $94,200 | FHA |
Property History
| Date | Event | Price | Change | Sq Ft Price |
|---|---|---|---|---|
| 05/28/2019 05/28/19 | Sold | $167,000 | +1.2% | $91 / Sq Ft |
| 04/28/2019 04/28/19 | Pending | -- | -- | -- |
| 04/24/2019 04/24/19 | For Sale | $165,000 | +166.1% | $90 / Sq Ft |
| 11/15/2012 11/15/12 | Sold | $62,000 | -44.9% | $39 / Sq Ft |
| 11/13/2012 11/13/12 | Pending | -- | -- | -- |
| 08/24/2012 08/24/12 | For Sale | $112,500 | -- | $71 / Sq Ft |
Tax History Compared to Growth
Tax History
| Year | Tax Paid | Tax Assessment Tax Assessment Total Assessment is a certain percentage of the fair market value that is determined by local assessors to be the total taxable value of land and additions on the property. | Land | Improvement |
|---|---|---|---|---|
| 2024 | -- | $74,910 | $16,630 | $58,280 |
| 2023 | $3,160 | $59,090 | $11,800 | $47,290 |
| 2022 | $3,037 | $59,090 | $11,800 | $47,290 |
| 2021 | $2,930 | $59,090 | $11,800 | $47,290 |
| 2020 | $2,876 | $52,090 | $10,260 | $41,830 |
| 2019 | $2,296 | $44,530 | $10,260 | $34,270 |
| 2018 | $2,380 | $44,530 | $10,260 | $34,270 |
| 2017 | $2,129 | $41,830 | $8,510 | $33,320 |
| 2016 | $2,137 | $41,830 | $8,510 | $33,320 |
| 2015 | $2,145 | $41,830 | $8,510 | $33,320 |
| 2014 | $289 | $41,690 | $8,470 | $33,220 |
| 2013 | $1,181 | $41,690 | $8,470 | $33,220 |
Agents Affiliated with this Home
-
Jonathan Burris

Seller's Agent in 2019
Jonathan Burris
Keller Williams Legacy Group Realty
(330) 704-6524
4 in this area
108 Total Sales
-
T
Buyer's Agent in 2019
Tammy Grogan
Deleted Agent
-
Richard Williams
R
Seller's Agent in 2012
Richard Williams
River Valley Realty
(330) 383-9224
1 Total Sale
-
W
Buyer's Agent in 2012
Walter Shepherd
Deleted Agent
Map
Source: MLS Now
MLS Number: 4089702
APN: 09201960
- 1370 Castlewood Ave SW
- 103 Everhard Rd SW
- 218 Bonnett St SW
- 1466 S Main St Unit 103
- 1609 S Main St Unit 22
- 225 N Circle Dr Unit 225
- 1580 Salway Ave SW
- 289 Tanglewood Dr SW
- 1122 Sunset Blvd SW
- 322 Schneider St SE
- 1527 Cambridge Ave SW
- 0 Knoll St SE
- 923 Hillcrest Ave SW
- 4846 Cleveland Ave NW
- 4623 Woodside Ave NW
- 631 Oakridge St SW
- 1132 Clearmount Ave SE
- 541 Glenwood St SW
- 1819 49th St NW
- 1103 Clinton Ave SE
