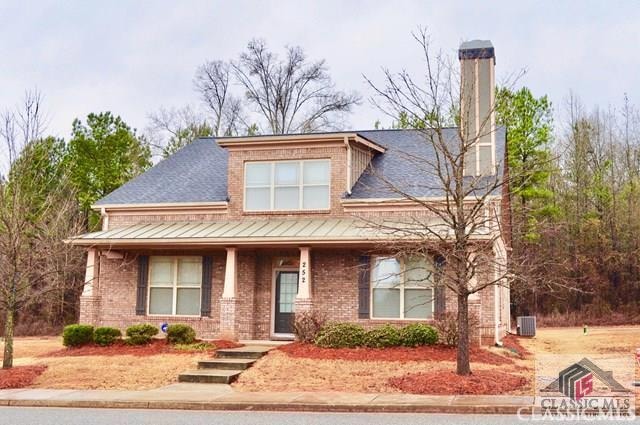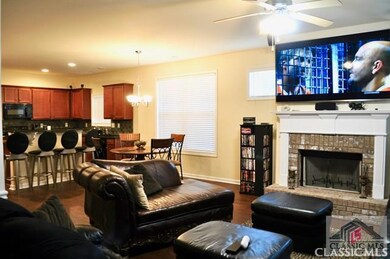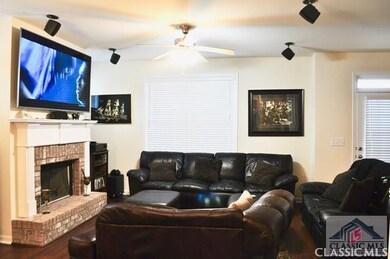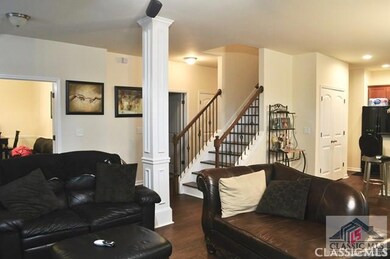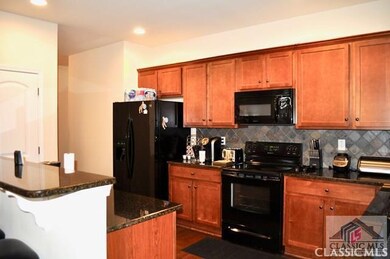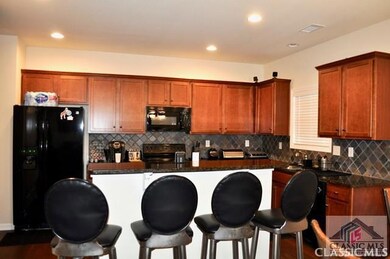
252 Overcup Ct Athens, GA 30622
Highlights
- Craftsman Architecture
- Wood Flooring
- Solid Surface Countertops
- Clarke Central High School Rated A-
- Main Floor Primary Bedroom
- Community Pool
About This Home
As of May 2024Price, quality, location...252 Overcup Court has it all ! If you've kept up with the rising costs of building you know no contractor can put up a basic house for $100 per square foot, so 252 Overcup is a steal with all the bells and whistles. The owner has recently put in new hardwood floors, a new master shower, and new upgrades throughout this already meticulously maintained home. Located around the corner from all the shopping you could need, minutes from downtown Athens and The University of Georgia, and access highways 78 and/or 316 and you can be in Atlanta in no time. Oh, and did I mention that there is a neighborhood pool and the HOA cuts your grass so take your weekends back and enjoy your life instead of working on the lawn ! 252 Overcup Court is the one you have been looking for...
Last Agent to Sell the Property
Reign Streiter
Give Back Real Estate Listed on: 02/13/2018

Last Buyer's Agent
Mandy Cushenberry
Give Back Real Estate
Home Details
Home Type
- Single Family
Est. Annual Taxes
- $4,140
Year Built
- Built in 2008
Lot Details
- 4,356 Sq Ft Lot
- Sprinkler System
HOA Fees
- $100 Monthly HOA Fees
Parking
- 2 Car Attached Garage
- Parking Available
- Garage Door Opener
Home Design
- Craftsman Architecture
- Brick Exterior Construction
Interior Spaces
- 2,837 Sq Ft Home
- 2-Story Property
- Ceiling Fan
- Window Treatments
- Living Room with Fireplace
- Storage
- Stubbed For A Bathroom
- Home Security System
Kitchen
- Eat-In Kitchen
- Oven
- Range
- Microwave
- Dishwasher
- Kitchen Island
- Solid Surface Countertops
- Disposal
Flooring
- Wood
- Carpet
- Tile
Bedrooms and Bathrooms
- 5 Bedrooms | 1 Primary Bedroom on Main
Outdoor Features
- Covered patio or porch
Schools
- Cleveland Road Elementary School
- Burney-Harris-Lyons Middle School
- Clarke Central High School
Utilities
- Cooling Available
- Central Heating
- Heat Pump System
Listing and Financial Details
- Assessor Parcel Number 044C6 F022
Community Details
Overview
- Association fees include ground maintenance, pool(s), recreation facilities
- Ridge Pointe Subdivision
Recreation
- Community Pool
Ownership History
Purchase Details
Home Financials for this Owner
Home Financials are based on the most recent Mortgage that was taken out on this home.Purchase Details
Home Financials for this Owner
Home Financials are based on the most recent Mortgage that was taken out on this home.Purchase Details
Purchase Details
Home Financials for this Owner
Home Financials are based on the most recent Mortgage that was taken out on this home.Purchase Details
Home Financials for this Owner
Home Financials are based on the most recent Mortgage that was taken out on this home.Purchase Details
Home Financials for this Owner
Home Financials are based on the most recent Mortgage that was taken out on this home.Similar Homes in Athens, GA
Home Values in the Area
Average Home Value in this Area
Purchase History
| Date | Type | Sale Price | Title Company |
|---|---|---|---|
| Warranty Deed | $372,500 | -- | |
| Trustee Deed | -- | -- | |
| Warranty Deed | -- | -- | |
| Warranty Deed | $237,500 | -- | |
| Deed | $229,000 | -- | |
| Deed | -- | -- |
Mortgage History
| Date | Status | Loan Amount | Loan Type |
|---|---|---|---|
| Open | $272,500 | New Conventional | |
| Previous Owner | $248,000 | New Conventional | |
| Previous Owner | $229,888 | New Conventional | |
| Previous Owner | $225,625 | New Conventional | |
| Previous Owner | $201,600 | New Conventional | |
| Previous Owner | $206,400 | New Conventional | |
| Previous Owner | $206,100 | New Conventional |
Property History
| Date | Event | Price | Change | Sq Ft Price |
|---|---|---|---|---|
| 05/07/2024 05/07/24 | Sold | $372,500 | -0.7% | $139 / Sq Ft |
| 04/02/2024 04/02/24 | For Sale | $375,000 | +57.9% | $140 / Sq Ft |
| 04/25/2018 04/25/18 | Sold | $237,500 | -1.0% | $84 / Sq Ft |
| 03/09/2018 03/09/18 | Pending | -- | -- | -- |
| 02/13/2018 02/13/18 | For Sale | $240,000 | -- | $85 / Sq Ft |
Tax History Compared to Growth
Tax History
| Year | Tax Paid | Tax Assessment Tax Assessment Total Assessment is a certain percentage of the fair market value that is determined by local assessors to be the total taxable value of land and additions on the property. | Land | Improvement |
|---|---|---|---|---|
| 2024 | $4,140 | $148,450 | $16,000 | $132,450 |
| 2023 | $4,140 | $157,877 | $12,000 | $145,877 |
| 2022 | $4,067 | $137,494 | $12,000 | $125,494 |
| 2021 | $3,349 | $109,383 | $12,000 | $97,383 |
| 2020 | $3,162 | $103,821 | $12,000 | $91,821 |
| 2019 | $3,137 | $92,390 | $10,400 | $81,990 |
| 2018 | $2,310 | $78,042 | $10,400 | $67,642 |
| 2017 | $2,127 | $72,640 | $10,400 | $62,240 |
| 2016 | $2,087 | $71,483 | $8,000 | $63,483 |
| 2015 | $2,234 | $75,698 | $8,000 | $67,698 |
| 2014 | $1,929 | $66,638 | $8,000 | $58,638 |
Agents Affiliated with this Home
-
Dianna McWhorter

Seller's Agent in 2024
Dianna McWhorter
Keller Williams North Atlanta
(770) 407-7151
150 Total Sales
-
Anne-Marie Jacobs

Buyer's Agent in 2024
Anne-Marie Jacobs
Virtual Properties Realty
(770) 653-2324
128 Total Sales
-

Seller's Agent in 2018
Reign Streiter
Give Back Real Estate
(678) 478-7651
144 Total Sales
-
M
Buyer's Agent in 2018
Mandy Cushenberry
Give Back Real Estate
Map
Source: CLASSIC MLS (Athens Area Association of REALTORS®)
MLS Number: 960542
APN: 044C6-F-022
