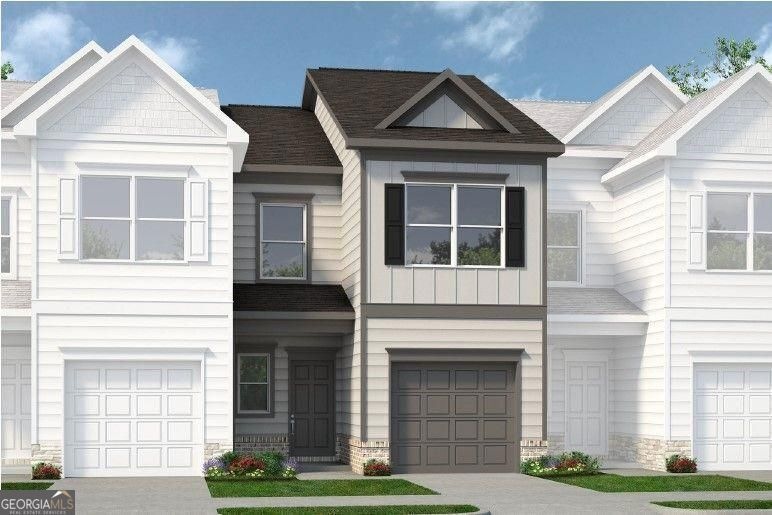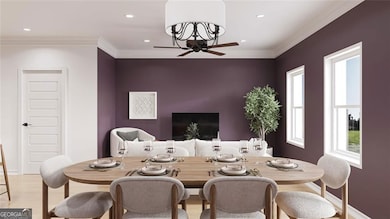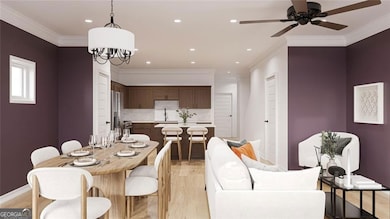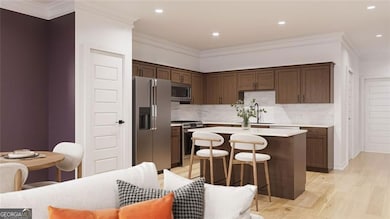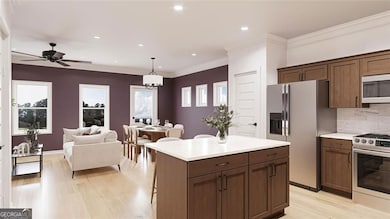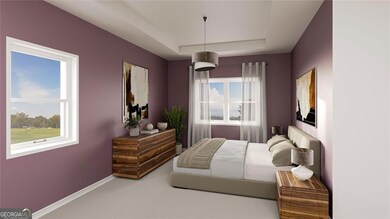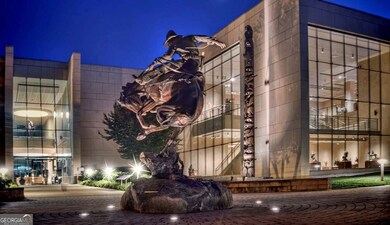252 Pisgah Crossing Unit 252 Cartersville, GA 30120
Estimated payment $1,690/month
Highlights
- No Units Above
- High Ceiling
- Community Pool
- Traditional Architecture
- Solid Surface Countertops
- Double Vanity
About This Home
Move-in Ready June! The Rutledge plan at Fairington by Smith Douglas Homes, located in beautiful Cartersville, GA. This thoughtfully designed two-story home features 9-foot ceilings on both levels, creating an open, airy feel throughout. A covered front porch leads to a foyer. Just off the entrance, a convenient powder room and coat closet are ideally placed for guests. The spacious, open-concept layout is perfect for modern living, with a chef-inspired kitchen boasting upgraded cabinetry, granite countertops, walk-in pantry, and a large island that flows seamlessly into the dining and family areas-ideal for entertaining or relaxing with family. Access to the rear patio from the kitchen. Upstairs, the primary suite offers a private retreat complete with a large walk-in closet and a spa-like bath. Two additional bedrooms and a convenient upstairs laundry room provide function and comfort for every lifestyle. Located in the desirable Fairington community, homeowners will soon enjoy access to a relaxing pool and cabana, perfect for unwinding close to home. The prime location puts you just minutes from downtown Cartersville, with easy access to shops, dining, and major commuter routes. Don't miss your chance to own in Fairington, one of Cartersville's most exciting new communities. Take advantage of special incentives when you use our preferred lender. Act now-this opportunity won't last! Photos representative of plan not of actual home being built.
Townhouse Details
Home Type
- Townhome
Year Built
- Home Under Construction
Lot Details
- No Units Above
- No Units Located Below
- Two or More Common Walls
HOA Fees
- $104 Monthly HOA Fees
Parking
- 1 Car Garage
Home Design
- Traditional Architecture
- Brick Exterior Construction
- Slab Foundation
- Composition Roof
Interior Spaces
- 1,443 Sq Ft Home
- 2-Story Property
- High Ceiling
- Entrance Foyer
- Family Room
- Combination Dining and Living Room
- Laundry on upper level
Kitchen
- Microwave
- Dishwasher
- Solid Surface Countertops
Flooring
- Carpet
- Vinyl
Bedrooms and Bathrooms
- 3 Bedrooms
- Double Vanity
Outdoor Features
- Patio
Schools
- Kingston Elementary School
- Cass Middle School
- Cass High School
Utilities
- Central Air
- Heating Available
- Electric Water Heater
Listing and Financial Details
- Tax Lot 252
Community Details
Overview
- $300 Initiation Fee
- Association fees include ground maintenance, management fee
- Fairington Subdivision
Recreation
- Community Pool
Map
Home Values in the Area
Average Home Value in this Area
Property History
| Date | Event | Price | List to Sale | Price per Sq Ft |
|---|---|---|---|---|
| 10/11/2025 10/11/25 | For Sale | $253,875 | -- | $176 / Sq Ft |
Source: Georgia MLS
MLS Number: 10623288
- 405 Sw Rd Unit 3
- 252 Pisgah Crossing
- 39 Auburn Dr SW
- 102 Burnt Hickory Tract 2 Rd
- 60 Burnt Hickory Dr SW
- 109 Mayflower Cir
- 6 Highpoint Ct
- 46 Jackson Farm Rd SE
- Brooke UHP Plan at Garland Meadows
- 15 Akron St
- 41 Westover Rd SE
- 39 Litchfield Rd
- 13 Mulberry Way
- 22 Oakbrook Dr SW
- 135 Mercer Ln
- 79 Floyd Rd SW
- 155 Mercer Ln
- 28 Weems Spur SW
- 54 Stadelman Ct
- 58 Auburn Dr SW
- 58 Auburn Dr SW Unit ID1234815P
- 117 Mayflower Cir
- 46 Akron St
- 56 Chimney Springs Dr SW
- 27 Oakbrook Dr SW
- 70 Mercer Ln
- 39 Hannon Way Unit 2
- 127 Marion Dr
- 38 Middlebrook Dr
- 29 Middleton Ct
- 29 Middleton Ct Unit ID1234832P
- 106 Middlebrook Dr Unit ID1234841P
- 106 Middlebrook Dr
- 31 Middleton Ct Unit ID1234830P
- 31 Middleton Ct
- 366 Old Mill Rd
- 735 Sugar Valley Rd SW Unit B
- 735 Sugar Valley Rd SW Unit A
- 196 Etowah Dr
