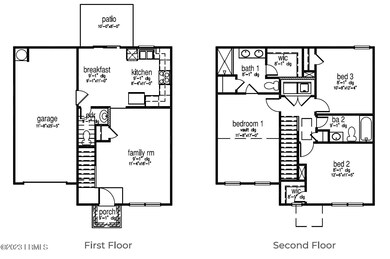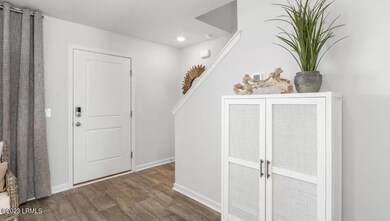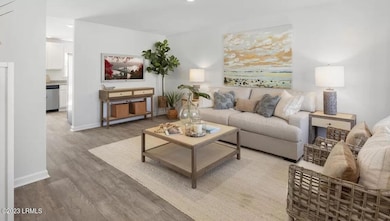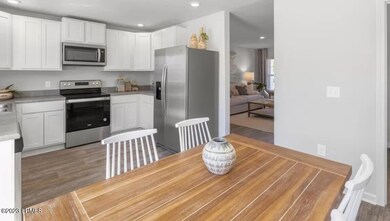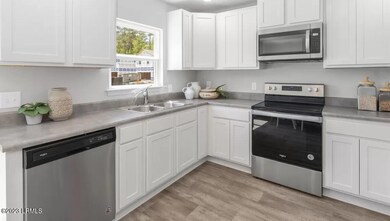
$292,500
- 3 Beds
- 2 Baths
- 1,256 Sq Ft
- 220 Rudy Dr
- Hardeeville, SC
Welcome to this beautiful 3 bedroom, 2 bathroom home built in 2023! Featuring a bright and airy open floor plan, this smart technology home is perfect for both relaxing and entertaining. The primary suite includes a double vanity bathroom, a spacious walk-in shower, and a huge walk-in closet! Fully fenced backyard, offering plenty of privacy. Located just minutes from Bluffton and a quick
Afinna Thompson Realty One Group - Lowcountry

