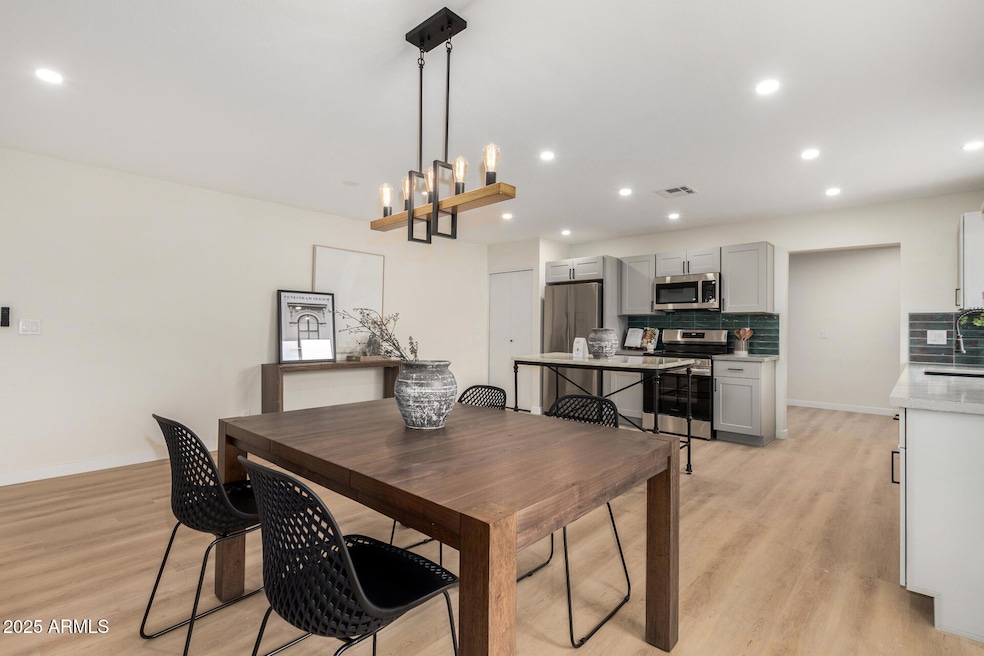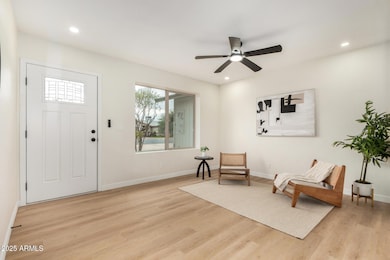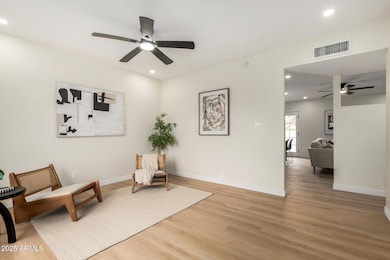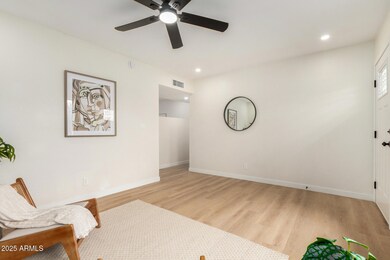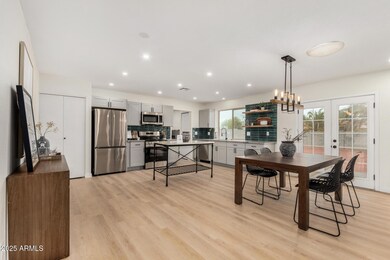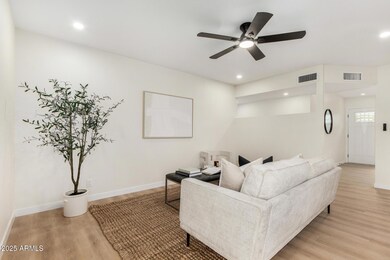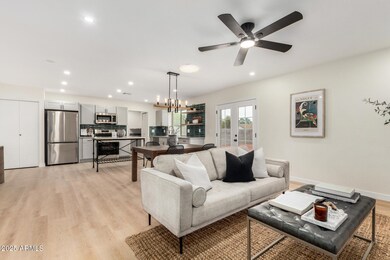252 S Cholla St Gilbert, AZ 85233
Downtown Gilbert NeighborhoodHighlights
- Granite Countertops
- No HOA
- Double Pane Windows
- Gilbert Elementary School Rated A-
- Eat-In Kitchen
- No Interior Steps
About This Home
Now available, this beautifully remodeled 4-bedroom, 2-bathroom home in the sought-after Old West Estates neighborhood offers the perfect blend of modern style and Arizona comfort. Whether you're relocating for work, escaping harsh winters, or just looking for a fresh start in one of the fastest-growing areas in the country, this move-in-ready home has everything you need
Highlights Include:
Open-concept kitchen with a brand-new island, subway tile backsplash, stainless steel appliances & granite countertops
Spacious great room that flows effortlessly to the backyard — perfect for entertaining
Modern wood-look flooring and neutral tones throughout.
Located just minutes from downtown Gilbert,
Home Details
Home Type
- Single Family
Est. Annual Taxes
- $1,078
Year Built
- Built in 1979
Lot Details
- 8,594 Sq Ft Lot
- Block Wall Fence
- Artificial Turf
- Front Yard Sprinklers
- Sprinklers on Timer
Parking
- 2 Car Garage
Home Design
- Composition Roof
- Block Exterior
Interior Spaces
- 1,673 Sq Ft Home
- 1-Story Property
- Ceiling Fan
- Double Pane Windows
- Vinyl Flooring
- Washer Hookup
Kitchen
- Eat-In Kitchen
- Built-In Microwave
- Granite Countertops
Bedrooms and Bathrooms
- 4 Bedrooms
- 2 Bathrooms
- Easy To Use Faucet Levers
Accessible Home Design
- Doors with lever handles
- No Interior Steps
Schools
- Gilbert Elementary School
- Gilbert High Middle School
- Mesquite High School
Utilities
- Central Air
- Heating Available
- High Speed Internet
- Cable TV Available
Community Details
- No Home Owners Association
- Old West Estates No 2 Subdivision
Listing and Financial Details
- Property Available on 7/2/25
- $45 Move-In Fee
- 12-Month Minimum Lease Term
- $45 Application Fee
- Tax Lot 130
- Assessor Parcel Number 302-31-042
Map
Source: Arizona Regional Multiple Listing Service (ARMLS)
MLS Number: 6891780
APN: 302-31-042
- 321 W Palo Verde St
- 444 W Comstock Ct
- 423 W Century Ct
- 48 S Catalina St
- 608 W Horseshoe Ave
- 243 W Candlewood Ln
- 605 S Monterey St
- 415 W Midland Ln
- 626 W Catclaw St
- 363 W Bruce Ave
- 444 W Fabens Ln
- 659 S Dodge St
- 510 S Saddle St
- 350 S Elm Ct
- 102 W Washington Ave
- 786 S Catalina St
- 824 W Mesquite St
- 81 E Smoke Tree Rd
- 819 W Harbor Dr
- 854 W Mesquite St
- 309 W Palo Verde St
- 502 W Silver Creek Rd
- 632 W Hackamore Ave
- 650 W Laredo Ave
- 678 W Bosal Dr
- 681 W Bosal Dr
- 670 W Laredo Ave
- 686 W Bosal Dr
- 405 W Primoroso Dr
- 37 E Linda Ln
- 106 E Linda Ln
- 587 S Buena Vista Ct
- 639 S Buena Vista Ave
- 926 W San Mateo Ct
- 150 E Warner Rd
- 82 N Palm St
- 936 W Barbados Dr
- 218 E Park Ave
- 4043 E Brisa Dr
- 854 W Straford Ave
