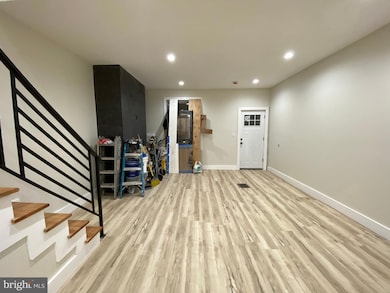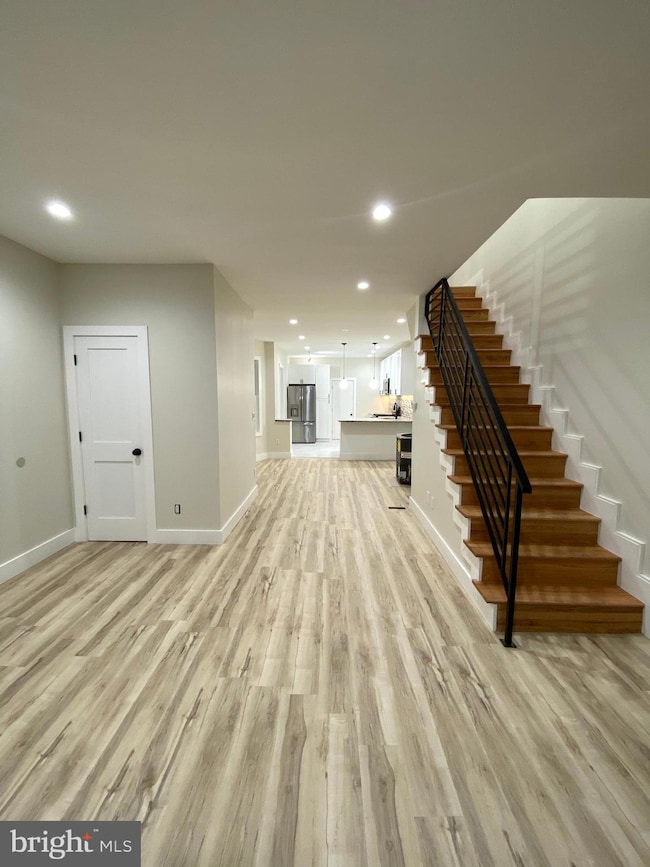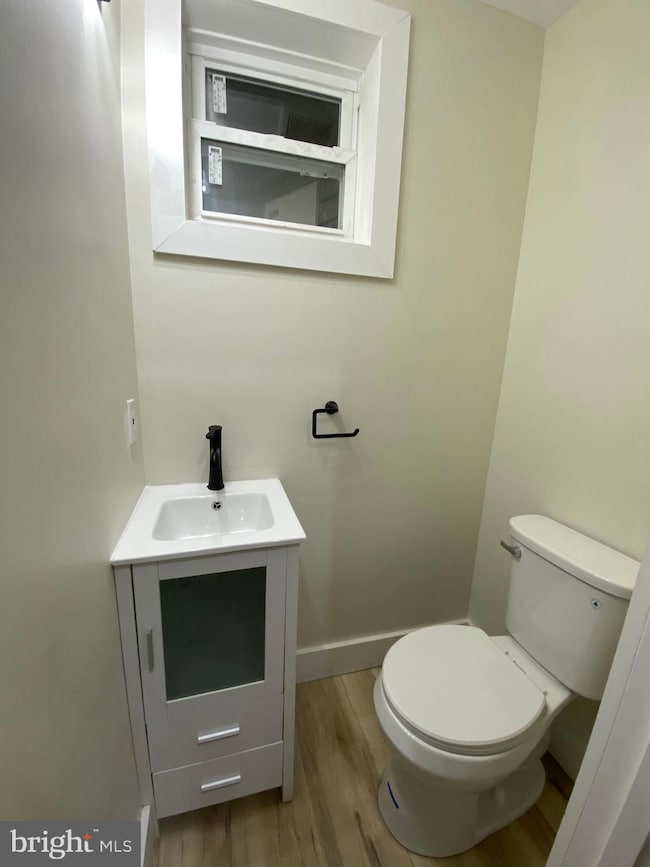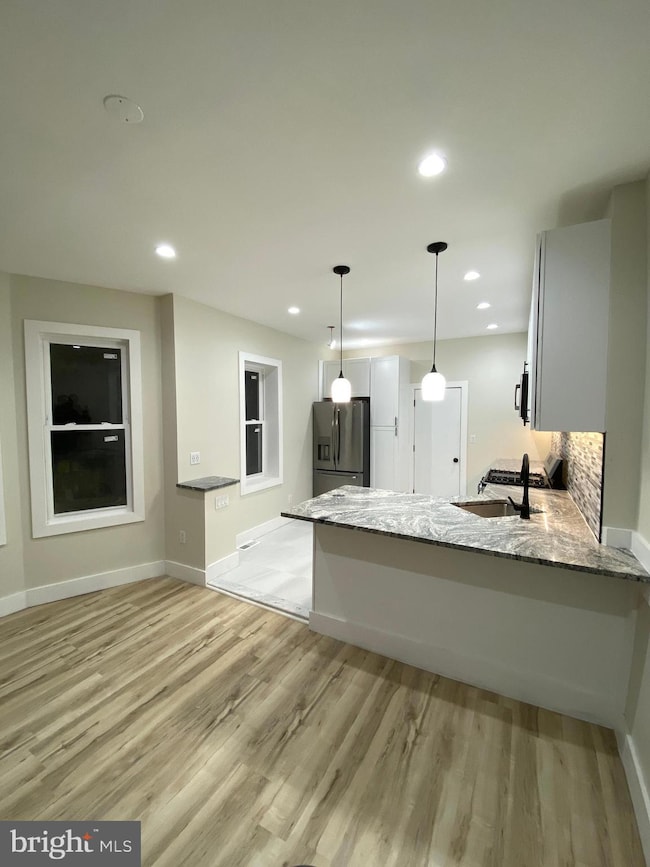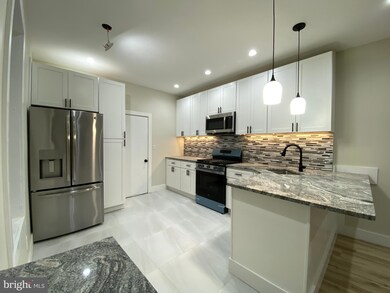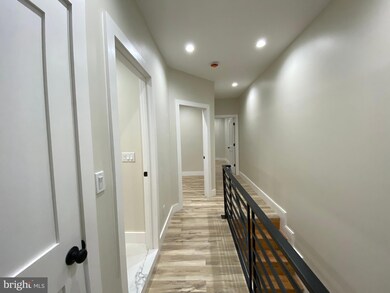
252 S Ithan St Philadelphia, PA 19139
Cobbs Creek NeighborhoodEstimated payment $1,548/month
Highlights
- Open Floorplan
- No HOA
- Central Heating and Cooling System
- Deck
- Porch
- Property is in excellent condition
About This Home
Welcome to this stunning, newly renovated 3-bedroom, 1.5-bath home, perfectly situated on a desirable block in Philadelphia! Boasting almost 1300 sq ft of meticulously updated living space, this residence offers modern comfort and style.Step inside to discover an open and inviting floor plan featuring beautiful new flooring throughout, creating a seamless flow from room to room. The spacious living area is perfect for relaxation and entertaining, illuminated by ample recessed lighting, and a beautiful fireplace. The heart of the home is the gorgeous, brand-new kitchen, equipped with sleek white cabinetry, stainless steel appliances, and elegant granite countertops, including a convenient peninsula for meal prep or casual dining. The stylish tiled backsplash adds a touch of sophistication.Upstairs, you'll find three comfortable bedrooms, each offering a peaceful retreat. The full bathroom is a spa-like oasis, featuring contemporary fixtures, a new vanity, and beautifully tiled shower/tub combo. A convenient half-bath on the main level adds to the home's functionality.The full basement provides additional versatile space, perfect for storage or a gym, and can be easily converted to a finished basement. Step outside to discover your private backyard retreat. This newly updated outdoor space features a charming wooden deck perfect for enjoying your morning coffee. The fully fenced perimeter provides privacy and security, creating an ideal setting for relaxation and recreation. With new systems and finishes, this home is truly move-in ready.Enjoy peace of mind with a included home warranty. Located in Cobbs Creek, a fantastic neighborhood, you'll have easy access to parks, trails, local amenities, dining, and transportation. Don't miss the opportunity to make this exquisite house your new home!
Townhouse Details
Home Type
- Townhome
Est. Annual Taxes
- $2,021
Year Built
- Built in 1925 | Remodeled in 2025
Lot Details
- 1,040 Sq Ft Lot
- Lot Dimensions are 16.00 x 65.00
- Property is in excellent condition
Parking
- On-Street Parking
Home Design
- Brick Foundation
- Masonry
Interior Spaces
- 1,290 Sq Ft Home
- Property has 2 Levels
- Open Floorplan
- Electric Fireplace
- Basement Fills Entire Space Under The House
Kitchen
- Gas Oven or Range
- Built-In Microwave
- Dishwasher
Bedrooms and Bathrooms
- 3 Bedrooms
Laundry
- Laundry on upper level
- Front Loading Dryer
- Front Loading Washer
Outdoor Features
- Deck
- Porch
Utilities
- Central Heating and Cooling System
- 200+ Amp Service
- Natural Gas Water Heater
Community Details
- No Home Owners Association
- Cobbs Creek Subdivision
Listing and Financial Details
- Tax Lot 106
- Assessor Parcel Number 604226900
Map
Home Values in the Area
Average Home Value in this Area
Tax History
| Year | Tax Paid | Tax Assessment Tax Assessment Total Assessment is a certain percentage of the fair market value that is determined by local assessors to be the total taxable value of land and additions on the property. | Land | Improvement |
|---|---|---|---|---|
| 2025 | $1,656 | $144,400 | $28,880 | $115,520 |
| 2024 | $1,656 | $144,400 | $28,880 | $115,520 |
| 2023 | $1,656 | $118,300 | $23,660 | $94,640 |
| 2022 | $420 | $73,300 | $23,660 | $49,640 |
| 2021 | $1,050 | $0 | $0 | $0 |
| 2020 | $1,050 | $0 | $0 | $0 |
| 2019 | $1,011 | $0 | $0 | $0 |
| 2018 | $587 | $0 | $0 | $0 |
| 2017 | $1,006 | $0 | $0 | $0 |
| 2016 | $587 | $0 | $0 | $0 |
| 2015 | $561 | $0 | $0 | $0 |
| 2014 | -- | $71,900 | $4,888 | $67,012 |
| 2012 | -- | $8,320 | $1,284 | $7,036 |
Property History
| Date | Event | Price | Change | Sq Ft Price |
|---|---|---|---|---|
| 05/27/2025 05/27/25 | Price Changed | $259,999 | -3.3% | $202 / Sq Ft |
| 05/26/2025 05/26/25 | For Sale | $269,000 | -- | $209 / Sq Ft |
Purchase History
| Date | Type | Sale Price | Title Company |
|---|---|---|---|
| Deed | $80,000 | None Listed On Document | |
| Deed | -- | None Listed On Document | |
| Interfamily Deed Transfer | -- | -- |
Mortgage History
| Date | Status | Loan Amount | Loan Type |
|---|---|---|---|
| Previous Owner | $36,100 | No Value Available |
Similar Homes in Philadelphia, PA
Source: Bright MLS
MLS Number: PAPH2482448
APN: 604226900
- 272 S Frazier St
- 252 S Ithan St
- 263 S Frazier St
- 233 S Frazier St
- 230 S 56th St
- 212 S 57th St
- 5726 Walnut St
- 5724 Spruce St
- 5562 Spruce St
- 233 S 58th St
- 5719 Delancey St
- 263 S 58th St
- 219 S 58th St
- 5723 Delancey St
- 320 S 56th St
- 5627 Sansom St
- 128 S 57th St
- 274 76 S 58th St
- 5736 Delancey St
- 5648 Pine St

