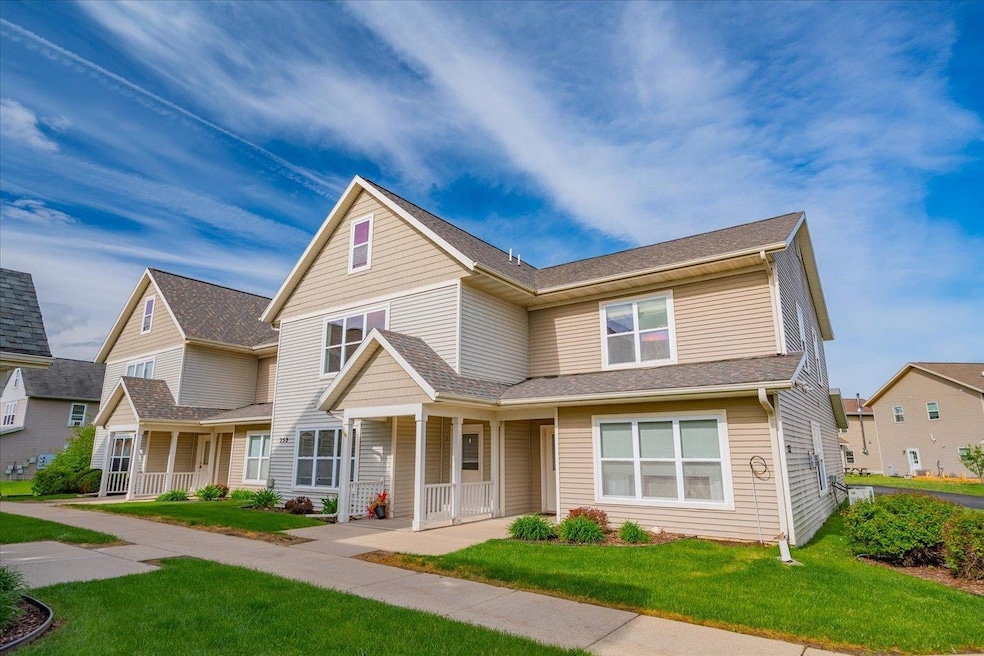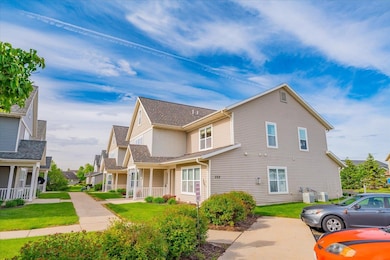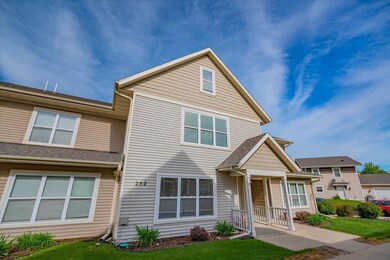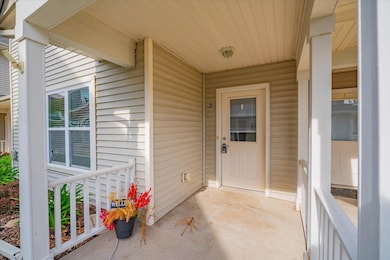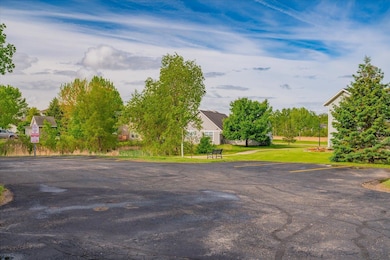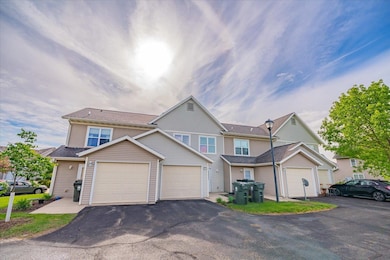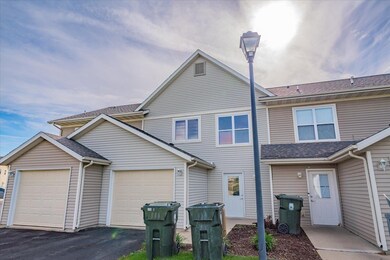
252 S Musket Ridge Dr Unit 2 Sun Prairie, WI 53590
Eastern Sun Prairie NeighborhoodEstimated payment $2,240/month
Highlights
- Hot Property
- Wood Flooring
- Forced Air Cooling System
- Sun Prairie East High School Rated A
- Bathtub
- 2-minute walk to Uplands Park
About This Home
This well-kept 3-bedroom, 2-bath condo offers a practical and comfortable layout in a convenient Sun Prairie location. With living spaces on the main and upper levels, there's plenty of room to spread out whether you're working from home, hosting guests, or just relaxing. The home has been freshly painted and features brand new luxury vinyl plank flooring throughout the main areas. Large windows let in lots of natural light, giving the space an open and airy feel. The bedrooms are nicely sized with good closet space. A private 1-car garage is included, providing secure parking and additional storage. This condo is part of a well-maintained, low-maintenance community with easy access to local schools, parks, and shopping.
Listing Agent
Real Broker LLC Brokerage Phone: 608-957-2683 Listed on: 05/23/2025
Townhouse Details
Home Type
- Townhome
Est. Annual Taxes
- $4,662
Year Built
- Built in 2004
Lot Details
- Private Entrance
HOA Fees
- $200 Monthly HOA Fees
Home Design
- Vinyl Siding
Interior Spaces
- 1,552 Sq Ft Home
- Wood Flooring
Kitchen
- Oven or Range
- Microwave
- Dishwasher
- Disposal
Bedrooms and Bathrooms
- 3 Bedrooms
- Primary Bathroom is a Full Bathroom
- Bathtub
Laundry
- Laundry on main level
- Dryer
- Washer
Parking
- Garage
- Garage Door Opener
Schools
- Eastside Elementary School
- Patrick Marsh Middle School
- Sun Prairie East High School
Utilities
- Forced Air Cooling System
- Water Softener
- Cable TV Available
Community Details
- Association fees include trash removal, snow removal, common area maintenance, common area insurance, reserve fund, lawn maintenance
- 4 Units
- Located in the The Uplands master-planned community
- Property Manager
- Greenbelt
Listing and Financial Details
- Assessor Parcel Number 0811-092-1444-2
Map
Home Values in the Area
Average Home Value in this Area
Tax History
| Year | Tax Paid | Tax Assessment Tax Assessment Total Assessment is a certain percentage of the fair market value that is determined by local assessors to be the total taxable value of land and additions on the property. | Land | Improvement |
|---|---|---|---|---|
| 2024 | $4,662 | $235,800 | $30,000 | $205,800 |
| 2023 | $4,266 | $235,800 | $30,000 | $205,800 |
| 2021 | $4,136 | $188,300 | $22,500 | $165,800 |
| 2020 | $4,176 | $188,300 | $22,500 | $165,800 |
| 2019 | $3,300 | $131,200 | $15,000 | $116,200 |
| 2018 | $3,045 | $131,200 | $15,000 | $116,200 |
| 2017 | $2,899 | $131,200 | $15,000 | $116,200 |
| 2016 | $2,814 | $115,100 | $12,000 | $103,100 |
| 2015 | $2,722 | $115,100 | $12,000 | $103,100 |
| 2014 | $2,729 | $114,500 | $12,000 | $102,500 |
| 2013 | $3,129 | $114,500 | $12,000 | $102,500 |
Property History
| Date | Event | Price | Change | Sq Ft Price |
|---|---|---|---|---|
| 05/23/2025 05/23/25 | For Sale | $295,000 | +152.1% | $190 / Sq Ft |
| 07/30/2014 07/30/14 | Sold | $117,000 | -4.3% | $75 / Sq Ft |
| 06/20/2014 06/20/14 | Pending | -- | -- | -- |
| 05/29/2014 05/29/14 | For Sale | $122,250 | -- | $79 / Sq Ft |
Purchase History
| Date | Type | Sale Price | Title Company |
|---|---|---|---|
| Condominium Deed | $117,000 | None Available | |
| Condominium Deed | $153,900 | None Available |
Mortgage History
| Date | Status | Loan Amount | Loan Type |
|---|---|---|---|
| Open | $111,150 | Adjustable Rate Mortgage/ARM | |
| Previous Owner | $123,120 | New Conventional |
Similar Homes in Sun Prairie, WI
Source: South Central Wisconsin Multiple Listing Service
MLS Number: 2000506
APN: 0811-092-1444-2
- 243 N Musket Ridge Dr
- 1053 Kamperschroer Way
- 1107 Kamperschroer Way
- 621 Granite Way
- 657 Vernig Rd
- 1113 Kamperschroer Way
- 658 Remington Way
- 1121 Kamperschroer Way
- 1125 Kamperschroer Way
- 1133 Kamperschroer Way
- 1137 Kamperschroer Way
- 869 Hawthorn Dr
- 1149 Kamperschroer Way
- 956 Kingston Cir
- 507 E Main St Unit 507
- 420 E Main St
- 119 Vine St
- 201 E Lane St Unit 103
- 201 E Lane St Unit 206
- 819 Laura St
