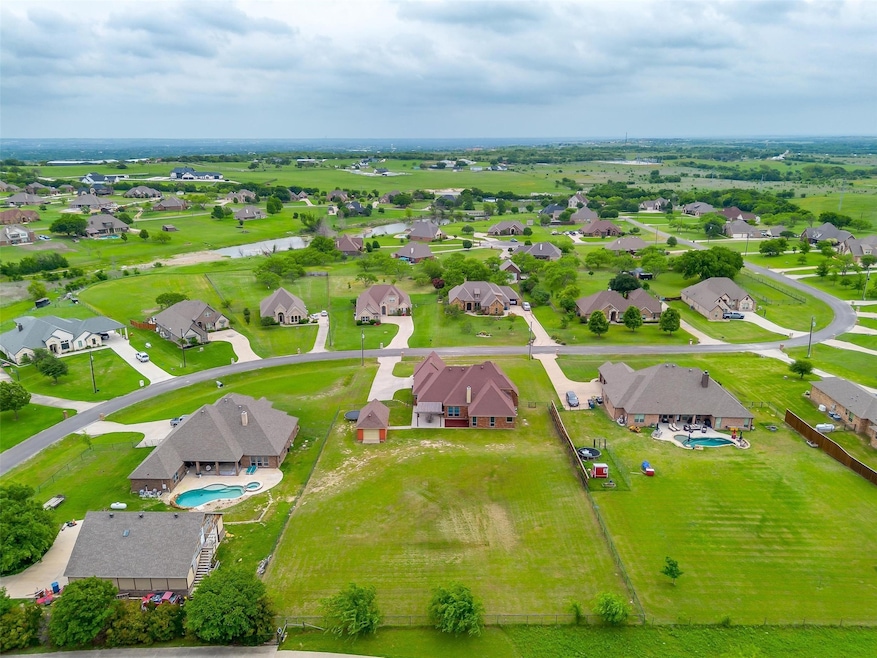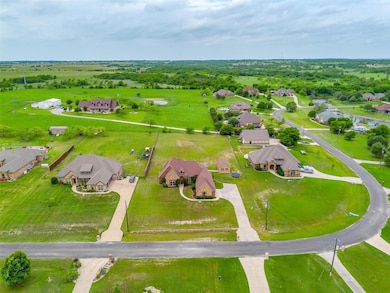
Estimated payment $4,162/month
Highlights
- Popular Property
- Open Floorplan
- Wood Flooring
- McAnally Intermediate School Rated A
- Vaulted Ceiling
- Granite Countertops
About This Home
Welcome to your dream home in the Hills of Aledo! This beautiful 4-bedroom, 3-bathroom residence sits on a serene 1-acre lot, offering panoramic views of open pastures where bison roam—a truly unique and peaceful setting, while still being close to grocery stores and restaurants. Best of all, there’s no water bill and no HOA, giving you more freedom and fewer monthly expenses. Inside, you’ll be greeted with a wide open floor plan with high ceilings, and an expansive living and dining area, perfect for entertaining or relaxing with family. This home has all 4 oversized bedrooms and 3 full bathrooms, all on the first level. The oversized master suite features a massive walk-in closet and a spa-like en-suite bathroom. A large upstairs bonus room offers flexible space for a home office, gym, or playroom. In the garage you’ll find a water softener and iron breaker, ensuring pure, high-quality water throughout the home. In addition, the kitchen is equipped with a reverse osmosis water filtration system so you have perfectly clean water for all of your needs. Step outside to the oversized patio with a charming pergola—ideal for outdoor dining and gatherings. There is a large detached workshop, with plumbing hookup available, that is perfect for storage, kids hang out, or whatever you desire for this great space! An oversized two-car garage provides plenty of room for vehicles, tools, and storage as well. As a special bonus, the sellers are including the riding lawn mower and mounted TVs, making your move-in even easier. This home blends comfort, space, and breathtaking views—don’t miss the chance to make it yours!
Last Listed By
Collins Real Estate Group Brokerage Phone: 817-613-4960 License #0779336 Listed on: 04/30/2025
Home Details
Home Type
- Single Family
Est. Annual Taxes
- $11,801
Year Built
- Built in 2013
Lot Details
- 1 Acre Lot
- Pipe Fencing
- Back Yard
Parking
- 2 Car Direct Access Garage
- Enclosed Parking
- Inside Entrance
- Parking Accessed On Kitchen Level
- Side Facing Garage
- Garage Door Opener
- Drive Through
- Additional Parking
Home Design
- Brick Exterior Construction
- Slab Foundation
- Composition Roof
Interior Spaces
- 3,150 Sq Ft Home
- 2-Story Property
- Open Floorplan
- Built-In Features
- Vaulted Ceiling
- Ceiling Fan
- Chandelier
- Wood Burning Fireplace
- Awning
Kitchen
- Eat-In Kitchen
- Double Oven
- Electric Oven
- Electric Cooktop
- Dishwasher
- Granite Countertops
- Disposal
Flooring
- Wood
- Carpet
- Tile
Bedrooms and Bathrooms
- 4 Bedrooms
- Walk-In Closet
- 3 Full Bathrooms
Outdoor Features
- Covered patio or porch
Schools
- Annetta Elementary School
- Aledo High School
Utilities
- Cooling Available
- Heating Available
- Water Purifier
- Water Softener
- Aerobic Septic System
- High Speed Internet
- Cable TV Available
Community Details
- Hills Of Aledo Subdivision
Listing and Financial Details
- Legal Lot and Block 22 / 1
- Assessor Parcel Number R000088927
Map
Home Values in the Area
Average Home Value in this Area
Tax History
| Year | Tax Paid | Tax Assessment Tax Assessment Total Assessment is a certain percentage of the fair market value that is determined by local assessors to be the total taxable value of land and additions on the property. | Land | Improvement |
|---|---|---|---|---|
| 2023 | $11,801 | $655,590 | $100,000 | $555,590 |
| 2022 | $9,569 | $477,090 | $75,000 | $402,090 |
| 2021 | $10,334 | $477,090 | $75,000 | $402,090 |
| 2020 | $8,412 | $387,770 | $60,000 | $327,770 |
| 2019 | $8,928 | $387,770 | $60,000 | $327,770 |
| 2018 | $8,540 | $368,710 | $60,000 | $308,710 |
| 2017 | $8,649 | $368,710 | $60,000 | $308,710 |
| 2016 | $7,737 | $329,850 | $60,000 | $269,850 |
| 2015 | $7,188 | $329,840 | $60,000 | $269,840 |
| 2014 | $1,252 | $57,750 | $30,000 | $27,750 |
Property History
| Date | Event | Price | Change | Sq Ft Price |
|---|---|---|---|---|
| 05/26/2025 05/26/25 | Price Changed | $599,000 | -0.2% | $190 / Sq Ft |
| 05/15/2025 05/15/25 | Price Changed | $600,000 | -5.5% | $190 / Sq Ft |
| 05/07/2025 05/07/25 | Price Changed | $635,000 | -2.3% | $202 / Sq Ft |
| 04/30/2025 04/30/25 | Price Changed | $650,000 | 0.0% | $206 / Sq Ft |
| 04/30/2025 04/30/25 | For Sale | $650,000 | -- | $206 / Sq Ft |
| 01/01/1970 01/01/70 | Off Market | -- | -- | -- |
Purchase History
| Date | Type | Sale Price | Title Company |
|---|---|---|---|
| Vendors Lien | -- | Providence Title Company | |
| Vendors Lien | -- | Providence Title Company | |
| Deed | -- | -- | |
| Vendors Lien | -- | Providence Title | |
| Deed | -- | -- |
Mortgage History
| Date | Status | Loan Amount | Loan Type |
|---|---|---|---|
| Open | $338,748 | New Conventional | |
| Closed | $365,655 | New Conventional | |
| Previous Owner | $264,000 | New Conventional | |
| Previous Owner | $226,525 | Purchase Money Mortgage |
Similar Homes in Aledo, TX
Source: North Texas Real Estate Information Systems (NTREIS)
MLS Number: 20917780
APN: R000088927
- 258 Scenic View Dr
- 212 Goldstrike Ct
- 424 Wingtail Dr
- 139 Rockhouse Dr
- 625 Savage Ln
- 5024 Frost Creek
- 1250 Muir Rd
- 2004 Denali Pass
- 160 Solano Cir
- 228 Parc Oaks Dr
- 404 Pedernales Dr
- 121 Prairie View St
- 416 Pedernales Dr
- 400 Valle Vista Rd
- 306 Valle Vista Rd
- 164 Bearclaw Cir
- 14+ Cleburne Hwy
- 5068 S Fm 5
- 147 Rim Rock Rd
- 272 Bearclaw Cir

