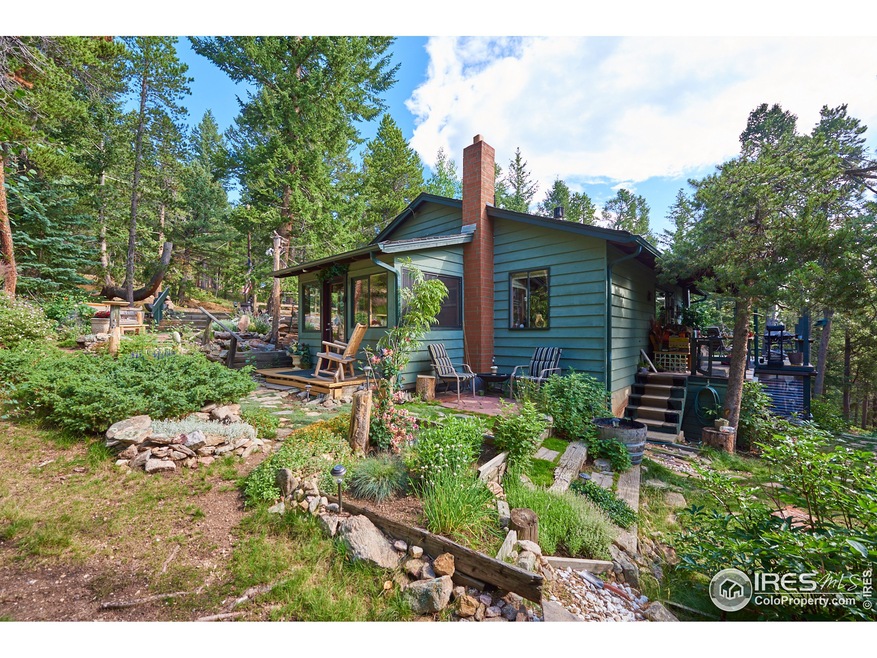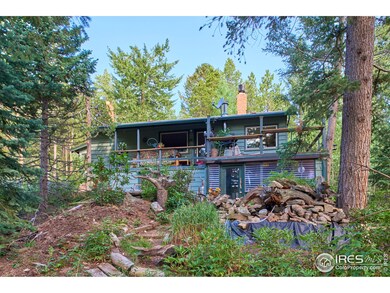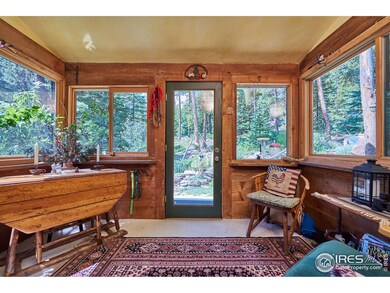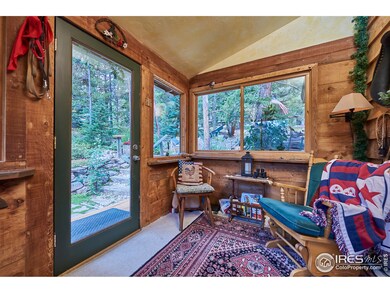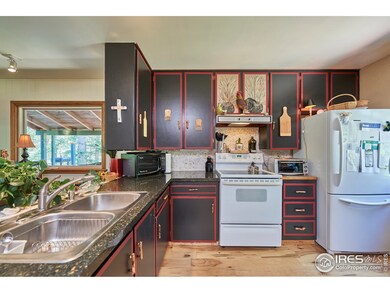
$325,000
- 1 Bed
- 1 Bath
- 439 Sq Ft
- 582 Pactolus Lake Rd
- Black Hawk, CO
Escape The City And Enjoy Peace And Serenity Listening To South Boulder Creek. With New Doors, New Windows, New Flooring, New Tongue & Groove Walls & New Trim, This Is A Perfect Mountain Getaway. Natural Gas Connected and New Rinnai Heater Installed. The Free Standing Wood Fireplace Provides Plenty of Winter Warmth. Enjoy The East Deck For Morning Coffee and The Spacious 24x16’ qWest Deck For
Tony Thorpe Crocker Realty, LLC
