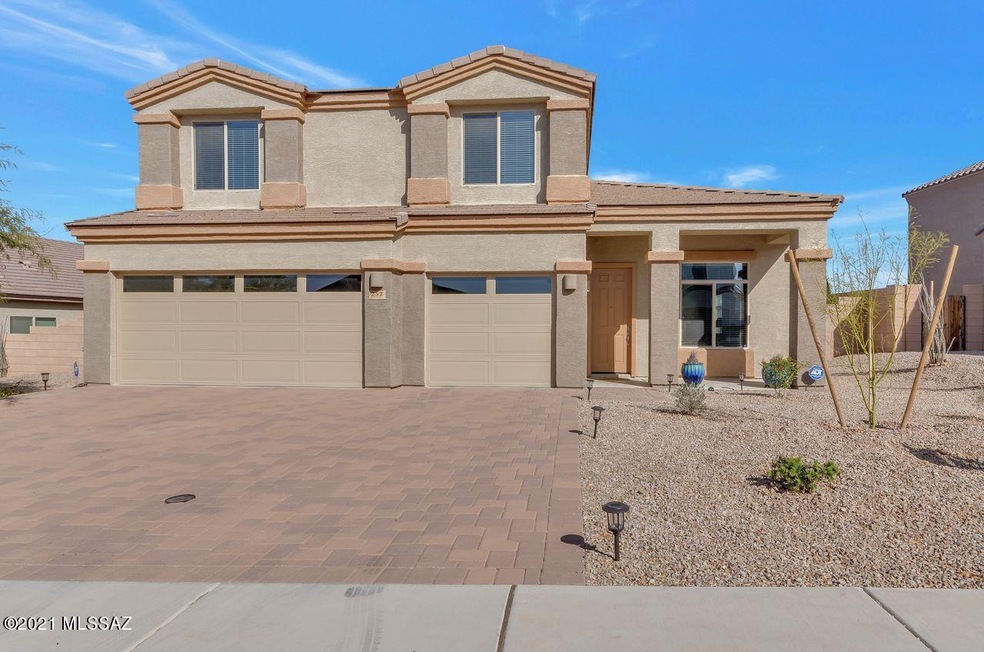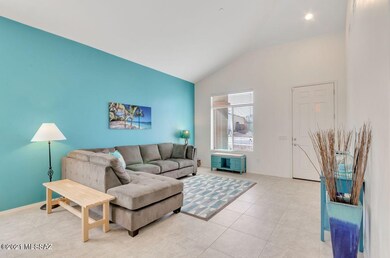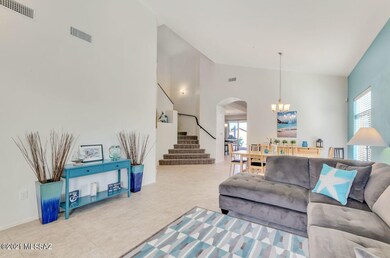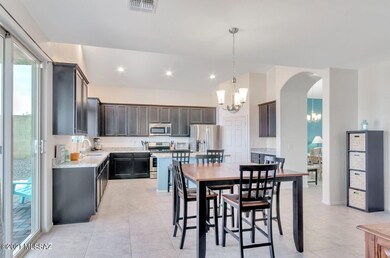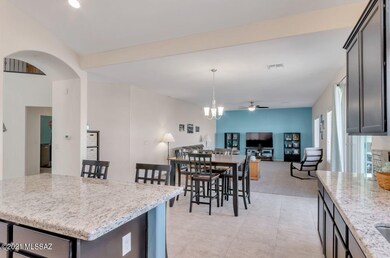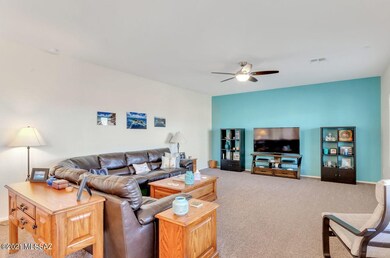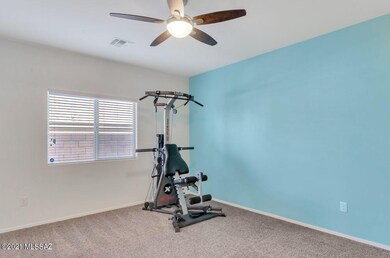
Estimated Value: $488,000 - $509,249
Highlights
- Heated Pool
- 3 Car Garage
- Reverse Osmosis System
- Esmond Station School Rated A
- Waterfall on Lot
- Mountain View
About This Home
As of February 2021Beautiful 2-story newer home boasts a large guest room and full bathroom floor tucked privately away from the main living spaces on the first floor. As you enter this meticulously cared for, you will love the spacious living/dining rooms with cathedral ceiling and grand staircase. Take a left before the staircase and head to the laundry room and garage. Beyond the dining area, is the great room combines the kitchen/dining/family rooms and spans the full length of the house and overlooks the back yard. The lovely outdoor living space is great for entertaining or relaxing in the pool and spa. The homes behind are lower elevation so they do not impede the mountain views. All appliances are included, so this home is move-in ready!
Home Details
Home Type
- Single Family
Est. Annual Taxes
- $4,223
Year Built
- Built in 2016
Lot Details
- 8,276 Sq Ft Lot
- South Facing Home
- Block Wall Fence
- Drip System Landscaping
- Paved or Partially Paved Lot
- Landscaped with Trees
- Back and Front Yard
- Property is zoned Vail - CR3
HOA Fees
- $20 Monthly HOA Fees
Home Design
- Contemporary Architecture
- Frame With Stucco
- Tile Roof
Interior Spaces
- 3,187 Sq Ft Home
- 2-Story Property
- Cathedral Ceiling
- Ceiling Fan
- Double Pane Windows
- Low Emissivity Windows
- Great Room
- Living Room
- Formal Dining Room
- Loft
- Mountain Views
Kitchen
- Walk-In Pantry
- Gas Range
- Recirculated Exhaust Fan
- Microwave
- Dishwasher
- Stainless Steel Appliances
- Kitchen Island
- Granite Countertops
- Disposal
- Reverse Osmosis System
Flooring
- Carpet
- Pavers
- Ceramic Tile
Bedrooms and Bathrooms
- 4 Bedrooms
- Split Bedroom Floorplan
- Walk-In Closet
- Maid or Guest Quarters
- 3 Full Bathrooms
- Dual Vanity Sinks in Primary Bathroom
- Bathtub with Shower
- Shower Only
- Exhaust Fan In Bathroom
Laundry
- Laundry Room
- Dryer
- Washer
Home Security
- Alarm System
- Carbon Monoxide Detectors
- Fire and Smoke Detector
- Fire Sprinkler System
Parking
- 3 Car Garage
- Garage Door Opener
- Paver Block
Eco-Friendly Details
- North or South Exposure
Pool
- Heated Pool
- Solar Heated Pool
Outdoor Features
- Covered patio or porch
- Waterfall on Lot
- Outdoor Grill
Schools
- Sycamore Elementary School
- Corona Foothills Middle School
- Vail Dist Opt High School
Utilities
- Forced Air Zoned Heating and Cooling System
- Heating System Uses Natural Gas
- Natural Gas Water Heater
- Water Purifier
- Water Softener
- High Speed Internet
- Satellite Dish
- Cable TV Available
Community Details
- Association fees include blanket insurance policy, common area maintenance
- Sycamore Vista #5 Association, Phone Number (520) 327-0009
- New Tucson Unit No. 5 Subdivision
- The community has rules related to deed restrictions
Ownership History
Purchase Details
Home Financials for this Owner
Home Financials are based on the most recent Mortgage that was taken out on this home.Purchase Details
Home Financials for this Owner
Home Financials are based on the most recent Mortgage that was taken out on this home.Similar Homes in Vail, AZ
Home Values in the Area
Average Home Value in this Area
Purchase History
| Date | Buyer | Sale Price | Title Company |
|---|---|---|---|
| Brown Robert G | $377,500 | Pima Title Agency Llc | |
| Travis Craig W | $269,115 | Title Security Agency Llc | |
| Travis Craig W | $269,115 | Title Security Agency Llc |
Mortgage History
| Date | Status | Borrower | Loan Amount |
|---|---|---|---|
| Open | Brown Robert G | $386,182 | |
| Previous Owner | Travis Craig W | $189,115 |
Property History
| Date | Event | Price | Change | Sq Ft Price |
|---|---|---|---|---|
| 02/19/2021 02/19/21 | Sold | $377,500 | 0.0% | $118 / Sq Ft |
| 01/20/2021 01/20/21 | Pending | -- | -- | -- |
| 01/15/2021 01/15/21 | For Sale | $377,500 | +40.3% | $118 / Sq Ft |
| 03/30/2016 03/30/16 | Sold | $269,115 | 0.0% | $84 / Sq Ft |
| 02/29/2016 02/29/16 | Pending | -- | -- | -- |
| 01/20/2016 01/20/16 | For Sale | $269,115 | -- | $84 / Sq Ft |
Tax History Compared to Growth
Tax History
| Year | Tax Paid | Tax Assessment Tax Assessment Total Assessment is a certain percentage of the fair market value that is determined by local assessors to be the total taxable value of land and additions on the property. | Land | Improvement |
|---|---|---|---|---|
| 2024 | $4,662 | $32,484 | -- | -- |
| 2023 | $4,662 | $30,937 | $0 | $0 |
| 2022 | $4,339 | $29,464 | $0 | $0 |
| 2021 | $4,393 | $26,724 | $0 | $0 |
| 2020 | $4,223 | $26,724 | $0 | $0 |
| 2019 | $4,164 | $26,503 | $0 | $0 |
| 2018 | $3,896 | $23,270 | $0 | $0 |
| 2017 | $3,838 | $2,666 | $0 | $0 |
Agents Affiliated with this Home
-
Cheryl Hallcock
C
Seller's Agent in 2021
Cheryl Hallcock
Coldwell Banker Realty
(520) 342-6586
6 in this area
107 Total Sales
-
J
Seller Co-Listing Agent in 2021
John Hallcock
Coldwell Banker Realty
-
Bert Jones
B
Buyer's Agent in 2021
Bert Jones
eXp Realty
(520) 907-1767
12 in this area
1,429 Total Sales
-
M
Seller's Agent in 2016
Mark Gibbs
DRH Properties Inc.
-
John Rocco
J
Seller Co-Listing Agent in 2016
John Rocco
DRH Properties Inc.
(866) 385-3389
16 in this area
84 Total Sales
-
C
Buyer's Agent in 2016
Cheryl Stafford
Ochoa Realty & Property Management
Map
Source: MLS of Southern Arizona
MLS Number: 22101246
APN: 305-29-061A
- 217 W Andrew Potter St
- 620 S Bh Carrol Place
- 166 W William Carey St
- 272 W Herschel H Hobbs Place
- 420 S Courts Redford Dr
- 424 W S G Posey Place
- 441 W Charles L McKay St
- 139 W Cheevers St
- 620 S Charles L McKay Place
- 112 W Cheevers St
- 169 E Sprint St
- 269 S Jaffee Dr
- 491 W Camino Del Toro
- 560 W Charles L McKay St
- 244 S J Niles Puckett Ave
- 640 S Harry P Stagg Dr Unit 2
- 541 W Camino Del Toro
- 643 W Charles L McKay St
- 505 W Grantham St
- 16441 S Observatory Place
- 252 W Andrew Potter St
- 242 W Andrew Potter St
- 264 W Andrew Potter St
- 272 W Andrew Potter St
- 232 W Andrew Potter St
- 257 W Andrew Potter St
- 233 W William Carey St
- 249 W Andrew Potter St
- 225 W William Carey St
- 241 W William Carey St
- 241 W Andrew Potter St
- 265 W Andrew Potter St
- 282 W Andrew Potter St
- 233 W Andrew Potter St
- 273 W Andrew Potter St
- 217 W William Carey St
- 218 W Andrew Potter St
- 249 W William Carey St
- 210 W Andrew Potter St
- 281 W Andrew Potter St
